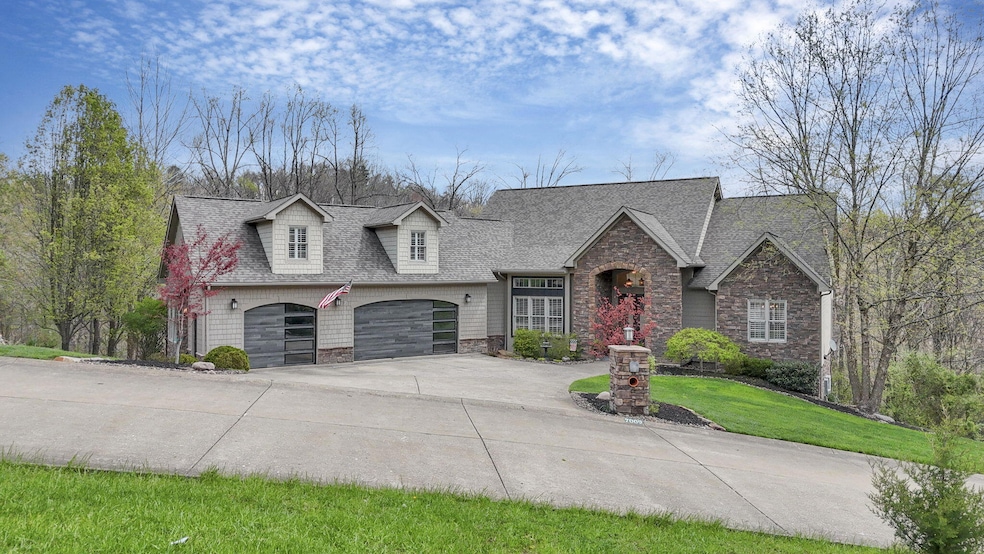
7009 Briarcliff Way Hurricane, WV 25526
Highlights
- View of Trees or Woods
- Wood Flooring
- 3 Car Attached Garage
- 2.93 Acre Lot
- Granite Countertops
- Coffered Ceiling
About This Home
As of May 2025Discover the perfect harmony of timeless beauty and modern comfort in this stunning Craftsman-style home, masterfully constructed in 2008. Nestled on two expansive lots totaling 2.9+/- acres, this property offers privacy, tranquility, and room to roam. Every detail has been carefully crafted to create a residence that is as functional as it is breathtaking.With 4 generously sized bedrooms and 5 full bathrooms, this home provides abundant space for both relaxation and entertaining. Each bedroom is its own private retreat, offering comfort and versatility to accommodate everyone. The layout was designed with intention, blending elegance and practicality to suit modern living.
Last Agent to Sell the Property
Patterson & Co. Luxury Real Estate License #WVB210300746 Listed on: 04/17/2025
Home Details
Home Type
- Single Family
Est. Annual Taxes
- $3,429
Year Built
- Built in 2008
Lot Details
- 2.93 Acre Lot
Parking
- 3 Car Attached Garage
Home Design
- Block Foundation
- Shingle Roof
- Stone Exterior Construction
- Stick Built Home
Interior Spaces
- 4,113 Sq Ft Home
- 3-Story Property
- Coffered Ceiling
- Views of Woods
- Granite Countertops
Flooring
- Wood
- Carpet
- Ceramic Tile
Bedrooms and Bathrooms
- 4 Bedrooms
- 5 Full Bathrooms
- Granite Bathroom Countertops
Utilities
- Forced Air Heating and Cooling System
- Heat Pump System
Community Details
- Property has a Home Owners Association
Listing and Financial Details
- Tax Lot 7009 & 7007
Ownership History
Purchase Details
Home Financials for this Owner
Home Financials are based on the most recent Mortgage that was taken out on this home.Purchase Details
Purchase Details
Home Financials for this Owner
Home Financials are based on the most recent Mortgage that was taken out on this home.Purchase Details
Home Financials for this Owner
Home Financials are based on the most recent Mortgage that was taken out on this home.Similar Homes in Hurricane, WV
Home Values in the Area
Average Home Value in this Area
Purchase History
| Date | Type | Sale Price | Title Company |
|---|---|---|---|
| Deed | $700,000 | None Listed On Document | |
| Deed | $700,000 | None Listed On Document | |
| Deed | $26,000 | -- | |
| Warranty Deed | $454,000 | Attorney | |
| Deed | $495,000 | -- |
Mortgage History
| Date | Status | Loan Amount | Loan Type |
|---|---|---|---|
| Previous Owner | $417,000 | New Conventional | |
| Previous Owner | $237,360 | No Value Available | |
| Previous Owner | $100,000 | No Value Available | |
| Previous Owner | $50,000 | Credit Line Revolving | |
| Previous Owner | $360,000 | Credit Line Revolving |
Property History
| Date | Event | Price | Change | Sq Ft Price |
|---|---|---|---|---|
| 05/30/2025 05/30/25 | Sold | $700,000 | +5.3% | $170 / Sq Ft |
| 04/19/2025 04/19/25 | Pending | -- | -- | -- |
| 04/17/2025 04/17/25 | For Sale | $665,000 | +46.5% | $162 / Sq Ft |
| 02/02/2015 02/02/15 | Sold | $454,000 | -15.9% | $133 / Sq Ft |
| 01/03/2015 01/03/15 | Pending | -- | -- | -- |
| 04/29/2014 04/29/14 | For Sale | $539,900 | -- | $159 / Sq Ft |
Tax History Compared to Growth
Tax History
| Year | Tax Paid | Tax Assessment Tax Assessment Total Assessment is a certain percentage of the fair market value that is determined by local assessors to be the total taxable value of land and additions on the property. | Land | Improvement |
|---|---|---|---|---|
| 2024 | $3,365 | $298,620 | $78,900 | $219,720 |
| 2023 | $3,365 | $239,040 | $78,900 | $160,140 |
| 2022 | $2,860 | $237,240 | $78,900 | $158,340 |
| 2021 | $2,682 | $221,460 | $54,660 | $166,800 |
| 2020 | $2,657 | $219,720 | $54,660 | $165,060 |
| 2019 | $2,901 | $236,280 | $54,660 | $181,620 |
| 2018 | $2,815 | $228,660 | $54,480 | $174,180 |
| 2017 | $2,939 | $236,880 | $65,520 | $171,360 |
| 2016 | $2,834 | $227,160 | $65,520 | $161,640 |
| 2015 | $3,734 | $296,760 | $41,880 | $254,880 |
| 2014 | $3,605 | $286,860 | $50,640 | $236,220 |
Agents Affiliated with this Home
-

Seller's Agent in 2025
Alisha Patterson
Patterson & Co. Luxury Real Estate
(304) 667-4111
1 in this area
141 Total Sales
-
S
Seller Co-Listing Agent in 2025
Summer Patterson
Patterson & Co. Luxury Real Estate
(304) 520-4065
1 in this area
94 Total Sales
-
N
Buyer's Agent in 2025
Non Agent
A Non Member Company
1 in this area
560 Total Sales
-
T
Seller's Agent in 2015
TRACEY REYNOLDS
REALTY EXCHANGE COMMERCIAL/RES
-

Buyer's Agent in 2015
WANDA ROBERTSON
Old Colony
(304) 552-2210
12 in this area
141 Total Sales
Map
Source: Greenbrier Valley Board of REALTORS®
MLS Number: 25-435
APN: 11-212M-00060000
- 6001 Pinnacle View Rd
- 8004 Southridge Way
- 8016 Southridge Way
- 8018 Southridge Way
- 9000-9001 Claymont Cir
- 701 Tower Rd
- 4076 Farmington Dr
- 1051 Crestmont Rd
- 4052 Farmington Dr
- 4 Deer Run
- 1006 Cow Creek Rd
- 3008 Cliffside Rd
- 3014 Cliffside Rd
- 3016 Cliffside Rd
- 3028 Cliffside Rd
- 3030 Cliffside Rd
- 3032 Cliffside Rd
- 3034 Cliffside Rd
- 112 Willowood Cir
- 2 Valley View Estates






