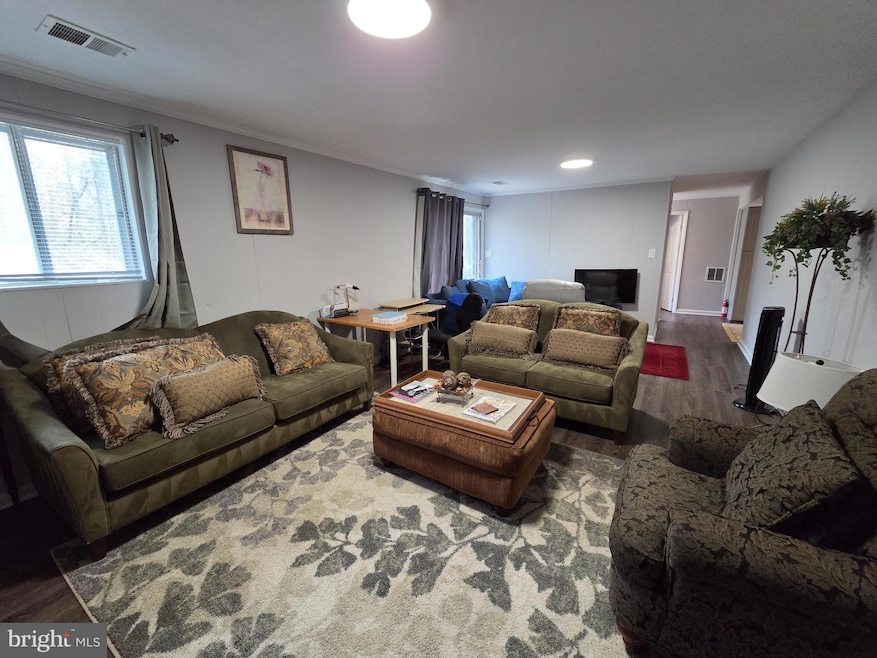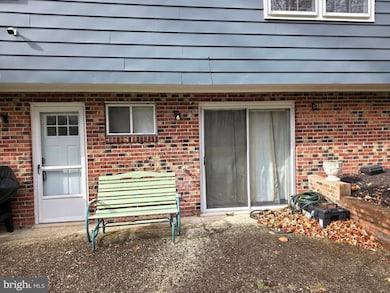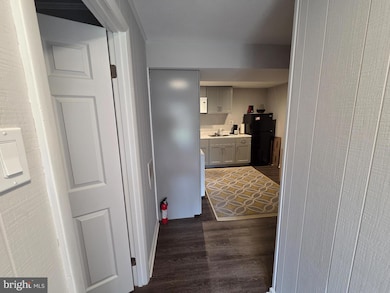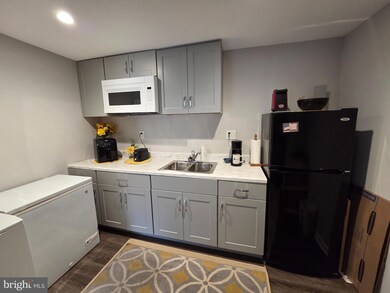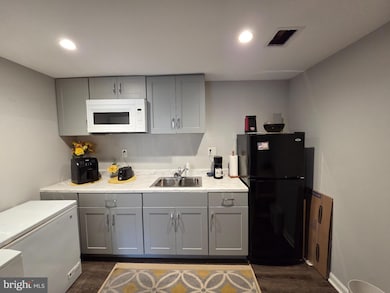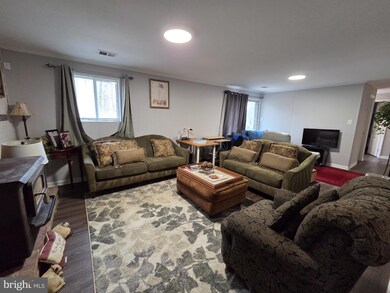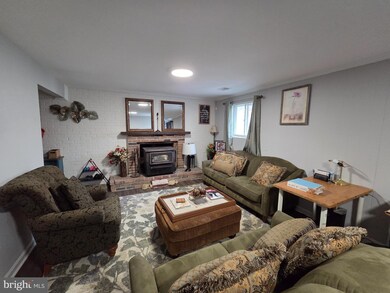7009 Lamp Post Ln Unit B Alexandria, VA 22306
Highlights
- View of Trees or Woods
- Backs to Trees or Woods
- Upgraded Countertops
- Sandburg Middle Rated A-
- Furnished
- Patio
About This Home
Basement ONLY - This furnished, move-in ready basement unit includes 1 spacious bedroom, 1 full bathroom, a kitchenette and a comfortable living area (fireplace is non-functional) in a quiet neighborhood. Enjoy a private rear entrance with a peaceful patio and yard backing to trees. The monthly rent includes all utilities plus internet, street parking, and shared laundry. The property is conveniently located with easy access to a variety of shops, restaurants, parks, and major transportation routes. No pets, no smoking.
Listing Agent
(703) 402-7500 Artur@arturguney.com EXP Realty, LLC License #0225205790 Listed on: 11/24/2025

Home Details
Home Type
- Single Family
Est. Annual Taxes
- $7,259
Year Built
- Built in 1971
Lot Details
- 8,712 Sq Ft Lot
- Backs to Trees or Woods
- Property is zoned 131
Parking
- On-Street Parking
Home Design
- Slab Foundation
- Aluminum Siding
Interior Spaces
- 1,100 Sq Ft Home
- Property has 1 Level
- Furnished
- Non-Functioning Fireplace
- Combination Dining and Living Room
- Laminate Flooring
- Views of Woods
Kitchen
- Kitchenette
- Built-In Microwave
- Freezer
- Upgraded Countertops
- Disposal
Bedrooms and Bathrooms
- 1 Main Level Bedroom
- 1 Full Bathroom
Laundry
- Dryer
- Washer
Improved Basement
- Heated Basement
- Walk-Out Basement
- Rear Basement Entry
- Laundry in Basement
- Basement Windows
Utilities
- Forced Air Heating and Cooling System
- Natural Gas Water Heater
Additional Features
- Patio
- Suburban Location
Listing and Financial Details
- Residential Lease
- Security Deposit $1,500
- The owner pays for all utilities
- Rent includes air conditioning, electricity, gas, heat, parking, sewer, trash removal, water, furnished
- No Smoking Allowed
- 12-Month Min and 24-Month Max Lease Term
- Available 11/19/25
- $50 Application Fee
- Assessor Parcel Number 0922 22 0350
Community Details
Pet Policy
- No Pets Allowed
Additional Features
- Stoneybrooke Subdivision
- Laundry Facilities
Map
Source: Bright MLS
MLS Number: VAFX2279730
APN: 0922-22-0350
- 7009 Cold Spring Ln
- 7141 Tolliver St
- 7218 Parsons Ct
- 7250 Parsons Ct
- 3601 Ransom Place
- 3549 Huntley Manor Ln
- 3541 Huntley Manor Ln Unit 79B
- 7141 Mason Grove Ct Unit 18
- 7006 Bedrock Rd
- 3335 Beechcliff Dr
- 6709 S Benson Dr
- 7027 Ridge Dr
- 7334 Tavenner Ln Unit 1-A
- 6831 Vantage Dr
- 3421 Memorial St
- 6606 Berkshire Dr
- 7124 Whetstone Rd
- 6515 Berkshire Dr
- 3509 Memorial St
- 7309 Piper Ct
- 3715 Hampton Ct
- 7213 Stover Dr
- 3900 Flagstone Terrace
- 6902 Stoneybrooke Ln
- 3549 Huntley Manor Ln
- 3553 Huntley Manor Ln
- 7141 Huntley Creek Place Unit 58
- 7136 Groveton Gardens Rd
- 6726 S Kings Hwy
- 3416 Groveton St
- 6625 Harrison Ln
- 3308 Lockheed Blvd
- 4512 Lantern Place
- 6511 Virginia Hills Ave
- 7441 Convair Dr Unit 1
- 6870 Deer Run Dr
- 7201 Richmond Hwy
- 6870 Richmond Hwy
- 7522 Lindberg Dr
- 2906 E Side Dr
