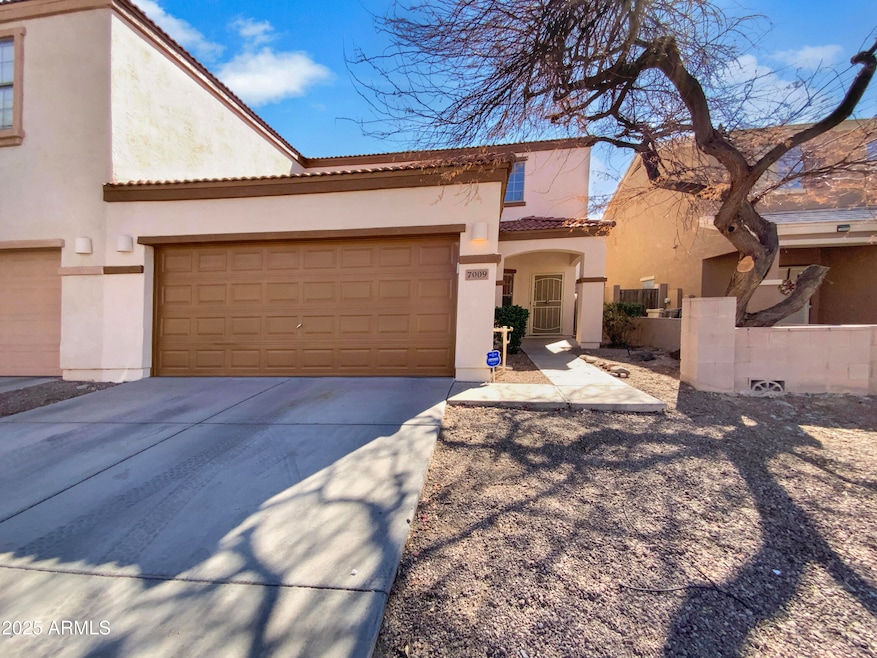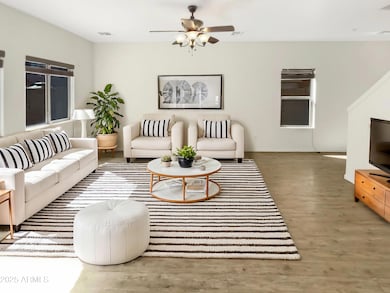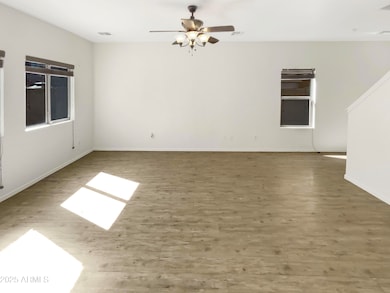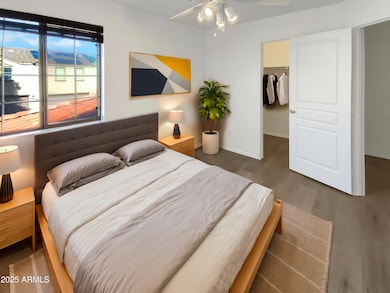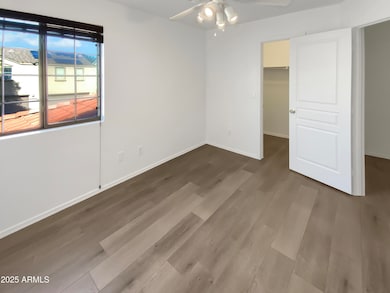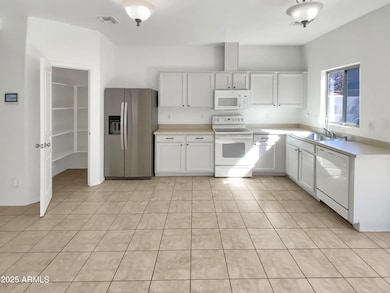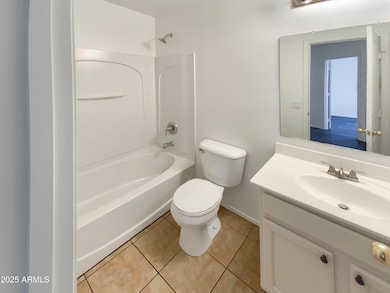7009 W Lincoln St Peoria, AZ 85345
Estimated payment $2,109/month
Highlights
- Gated Community
- Community Pool
- Security System Owned
- Centennial High School Rated A
- Dual Vanity Sinks in Primary Bathroom
- Tile Flooring
About This Home
100-Day Home Warranty coverage available at closing. Seller may consider buyer concessions if made in an offer. Welcome to this stunning property with a natural color palette throughout, creating a sense of warmth and tranquility. The kitchen features a spacious walk-in pantry, perfect for storing all your cooking essentials. The Primary bedroom offers a luxurious walk-in closet, providing ample space for your wardrobe. The primary bathroom boasts good under sink storage, keeping your space clutter-free and organized. Community is within walking distance to Sundance Park and offers a number of smaller parks throughout the community as well as a pool and children's area! Don't miss out on this lovely home with thoughtful details that enhance both style and functionality.
Listing Agent
Opendoor Brokerage, LLC Brokerage Email: homes@opendoor.com License #BR586929000 Listed on: 02/19/2025
Co-Listing Agent
Opendoor Brokerage, LLC Brokerage Email: homes@opendoor.com License #SA692411000
Townhouse Details
Home Type
- Townhome
Est. Annual Taxes
- $983
Year Built
- Built in 2005
Lot Details
- 3,003 Sq Ft Lot
- Block Wall Fence
HOA Fees
- $189 Monthly HOA Fees
Parking
- 2 Car Garage
Home Design
- Wood Frame Construction
- Tile Roof
Interior Spaces
- 1,744 Sq Ft Home
- 2-Story Property
- Tile Flooring
- Security System Owned
- Built-In Microwave
- Washer and Dryer Hookup
Bedrooms and Bathrooms
- 4 Bedrooms
- Primary Bathroom is a Full Bathroom
- 3 Bathrooms
- Dual Vanity Sinks in Primary Bathroom
Schools
- Sundance Elementary
- Centennial High School
Utilities
- Central Air
- Heating Available
Listing and Financial Details
- Tax Lot 26
- Assessor Parcel Number 143-05-740
Community Details
Overview
- Association fees include roof repair, ground maintenance, street maintenance, front yard maint, maintenance exterior
- Townsend Square Home Association, Phone Number (623) 974-8585
- Built by CENTEX HOMES
- Townsend Square Subdivision
Recreation
- Community Pool
- Community Spa
Security
- Gated Community
Map
Home Values in the Area
Average Home Value in this Area
Tax History
| Year | Tax Paid | Tax Assessment Tax Assessment Total Assessment is a certain percentage of the fair market value that is determined by local assessors to be the total taxable value of land and additions on the property. | Land | Improvement |
|---|---|---|---|---|
| 2025 | $983 | $12,982 | -- | -- |
| 2024 | $995 | $12,363 | -- | -- |
| 2023 | $995 | $26,820 | $5,360 | $21,460 |
| 2022 | $975 | $20,280 | $4,050 | $16,230 |
| 2021 | $1,043 | $18,630 | $3,720 | $14,910 |
| 2020 | $1,053 | $17,620 | $3,520 | $14,100 |
| 2019 | $1,019 | $16,220 | $3,240 | $12,980 |
| 2018 | $985 | $14,770 | $2,950 | $11,820 |
| 2017 | $986 | $11,760 | $2,350 | $9,410 |
| 2016 | $969 | $13,320 | $2,660 | $10,660 |
| 2015 | $911 | $13,460 | $2,690 | $10,770 |
Property History
| Date | Event | Price | Change | Sq Ft Price |
|---|---|---|---|---|
| 07/03/2025 07/03/25 | Price Changed | $345,000 | -1.4% | $198 / Sq Ft |
| 06/12/2025 06/12/25 | Price Changed | $350,000 | -1.7% | $201 / Sq Ft |
| 05/29/2025 05/29/25 | Price Changed | $356,000 | -1.1% | $204 / Sq Ft |
| 05/08/2025 05/08/25 | Price Changed | $360,000 | -1.1% | $206 / Sq Ft |
| 04/24/2025 04/24/25 | Price Changed | $364,000 | -1.1% | $209 / Sq Ft |
| 04/10/2025 04/10/25 | Price Changed | $368,000 | -1.1% | $211 / Sq Ft |
| 03/20/2025 03/20/25 | Price Changed | $372,000 | -1.1% | $213 / Sq Ft |
| 03/06/2025 03/06/25 | Price Changed | $376,000 | -1.1% | $216 / Sq Ft |
| 02/19/2025 02/19/25 | For Sale | $380,000 | +171.4% | $218 / Sq Ft |
| 03/21/2014 03/21/14 | Sold | $140,000 | -5.7% | $80 / Sq Ft |
| 03/14/2014 03/14/14 | Price Changed | $148,500 | -2.6% | $85 / Sq Ft |
| 03/01/2014 03/01/14 | For Sale | $152,500 | 0.0% | $87 / Sq Ft |
| 03/01/2014 03/01/14 | Price Changed | $152,500 | 0.0% | $87 / Sq Ft |
| 02/22/2014 02/22/14 | For Sale | $152,500 | -- | $87 / Sq Ft |
Purchase History
| Date | Type | Sale Price | Title Company |
|---|---|---|---|
| Warranty Deed | $342,300 | Os National | |
| Warranty Deed | -- | None Listed On Document | |
| Warranty Deed | $147,500 | Empire West Title Agency | |
| Interfamily Deed Transfer | -- | None Available | |
| Cash Sale Deed | $140,000 | Lawyers Title Of Arizona Inc | |
| Special Warranty Deed | $85,000 | North American Title Company | |
| Trustee Deed | $105,300 | None Available | |
| Warranty Deed | $242,000 | First American Title Ins Co | |
| Special Warranty Deed | $178,400 | Commercial Title Co |
Mortgage History
| Date | Status | Loan Amount | Loan Type |
|---|---|---|---|
| Previous Owner | $192,000 | New Conventional | |
| Previous Owner | $168,000 | New Conventional | |
| Previous Owner | $142,373 | FHA | |
| Previous Owner | $76,500 | New Conventional | |
| Previous Owner | $36,300 | Stand Alone Second | |
| Previous Owner | $193,600 | Purchase Money Mortgage | |
| Previous Owner | $169,480 | New Conventional |
Source: Arizona Regional Multiple Listing Service (ARMLS)
MLS Number: 6823237
APN: 143-05-740
- 7028 W Lincoln St
- 7036 W Lincoln St
- 10823 N 70th Ave
- 6960 W Peoria Ave Unit 67
- 6960 W Peoria Ave Unit 59
- 6960 W Peoria Ave Unit 210
- 6960 W Peoria Ave Unit 181
- 6960 W Peoria Ave Unit 41
- 6960 W Peoria Ave Unit 49
- 6960 W Peoria Ave Unit 171
- 6960 W Peoria Ave Unit 183
- 6960 W Peoria Ave Unit 90
- 6960 W Peoria Ave Unit 7
- 6960 W Peoria Ave Unit 156
- 6960 W Peoria Ave Unit 74
- 11180 N 71st Dr
- 7001 W North Ln
- 10960 N 67th Ave Unit 105
- 10960 N 67th Ave Unit 56
- 10960 N 67th Ave Unit 201
- 7014 W Mercer Ln
- 7041 W Mercer Ln
- 7034 W Mcmahon Way
- 10614 N 72nd Ave
- 10960 N 67th Ave Unit 182
- 10960 N 67th Ave Unit 201
- 10960 N 67th Ave Unit 74
- 10960 N 67th Ave Unit 133
- 10960 N 67th Ave Unit 211
- 10960 N 67th Ave Unit 159
- 10960 N 67th Ave Unit 231
- 7224 W North Ln
- 7312 W Desert Cove Ave
- 7303 W Comet Ave
- 7113 W Sunnyside Dr
- 6748 W Cinnabar Ave
- 6632 W Brown St
- 7249 W Sunnyside Dr
- 6857 W Cherry Hills Dr
- 7526 W Desert Cove Ave
