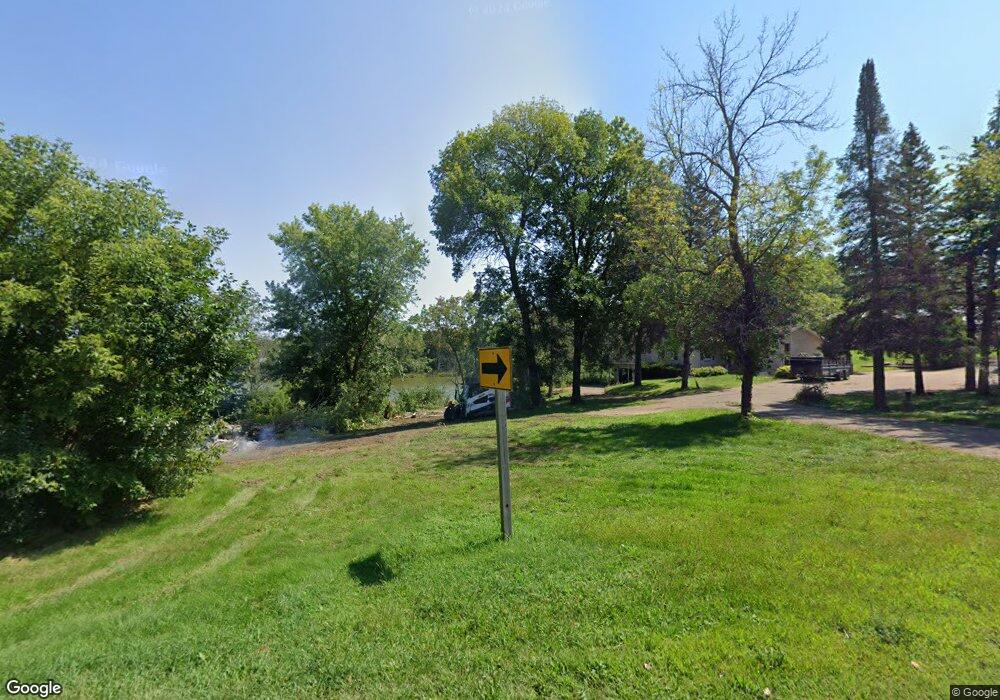701 107th St Roberts, WI 54023
Warren NeighborhoodEstimated Value: $672,000 - $754,000
4
Beds
3
Baths
3,008
Sq Ft
$235/Sq Ft
Est. Value
About This Home
This home is located at 701 107th St, Roberts, WI 54023 and is currently estimated at $708,155, approximately $235 per square foot. 701 107th St is a home located in St. Croix County with nearby schools including Saint Croix Central Elementary School, Saint Croix Central Middle School, and St. Croix Central High School.
Ownership History
Date
Name
Owned For
Owner Type
Purchase Details
Closed on
Jul 16, 2024
Sold by
Oevering Properties Llc
Bought by
Larson Darrin
Current Estimated Value
Purchase Details
Closed on
Oct 6, 2022
Sold by
Mathy Construction Company
Bought by
Orf Daniel and Erickson Orf
Purchase Details
Closed on
Jul 28, 2021
Sold by
Orf Daniel and Orf Erickson
Bought by
Oevering Properties Llc
Home Financials for this Owner
Home Financials are based on the most recent Mortgage that was taken out on this home.
Original Mortgage
$456,000
Interest Rate
3%
Mortgage Type
Commercial
Purchase Details
Closed on
Jan 22, 2019
Sold by
Mathy Construction Co
Bought by
Erickson Orf Daniel and Erickson Orf Susan
Create a Home Valuation Report for This Property
The Home Valuation Report is an in-depth analysis detailing your home's value as well as a comparison with similar homes in the area
Home Values in the Area
Average Home Value in this Area
Purchase History
| Date | Buyer | Sale Price | Title Company |
|---|---|---|---|
| Larson Darrin | $450,000 | None Listed On Document | |
| Orf Daniel | -- | -- | |
| Oevering Properties Llc | $570,000 | None Available | |
| Erickson Orf Daniel | $375,000 | None Available |
Source: Public Records
Mortgage History
| Date | Status | Borrower | Loan Amount |
|---|---|---|---|
| Previous Owner | Oevering Properties Llc | $456,000 |
Source: Public Records
Tax History Compared to Growth
Tax History
| Year | Tax Paid | Tax Assessment Tax Assessment Total Assessment is a certain percentage of the fair market value that is determined by local assessors to be the total taxable value of land and additions on the property. | Land | Improvement |
|---|---|---|---|---|
| 2024 | $77 | $673,500 | $172,500 | $501,000 |
| 2023 | $7,307 | $396,300 | $117,000 | $279,300 |
| 2022 | $6,188 | $396,300 | $117,000 | $279,300 |
| 2021 | $6,153 | $396,300 | $117,000 | $279,300 |
| 2020 | $5,949 | $396,300 | $117,000 | $279,300 |
| 2019 | $5,617 | $396,300 | $117,000 | $279,300 |
| 2018 | $5,861 | $396,300 | $117,000 | $279,300 |
| 2017 | $6,222 | $312,300 | $76,000 | $236,300 |
| 2016 | $6,222 | $312,300 | $76,000 | $236,300 |
| 2015 | $5,522 | $312,300 | $76,000 | $236,300 |
| 2014 | $5,501 | $312,300 | $76,000 | $236,300 |
| 2013 | $5,232 | $312,300 | $76,000 | $236,300 |
Source: Public Records
Map
Nearby Homes
- 643 100th (Lot 4) St
- TBD Lot 10 65th Ave
- XXXX 100th Street St
- 776 103rd St
- 642 Franklin St
- 640 Franklin St
- 636 Franklin St
- 634 Franklin St
- 632 Franklin St
- 630 Franklin St
- 628 Franklin St
- 603 S Division St
- 601 S Division St
- 621 Field Point St
- 617 Field Point St
- 880 110th St
- 615 Field Point St
- 613 Field Point St
- 622 Field Point St
- 607 Field Point St
