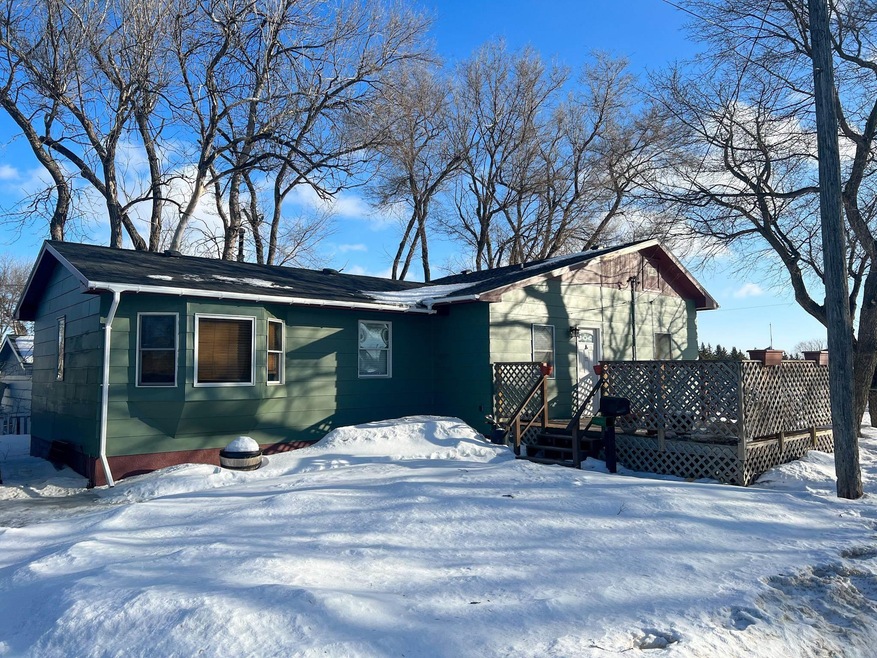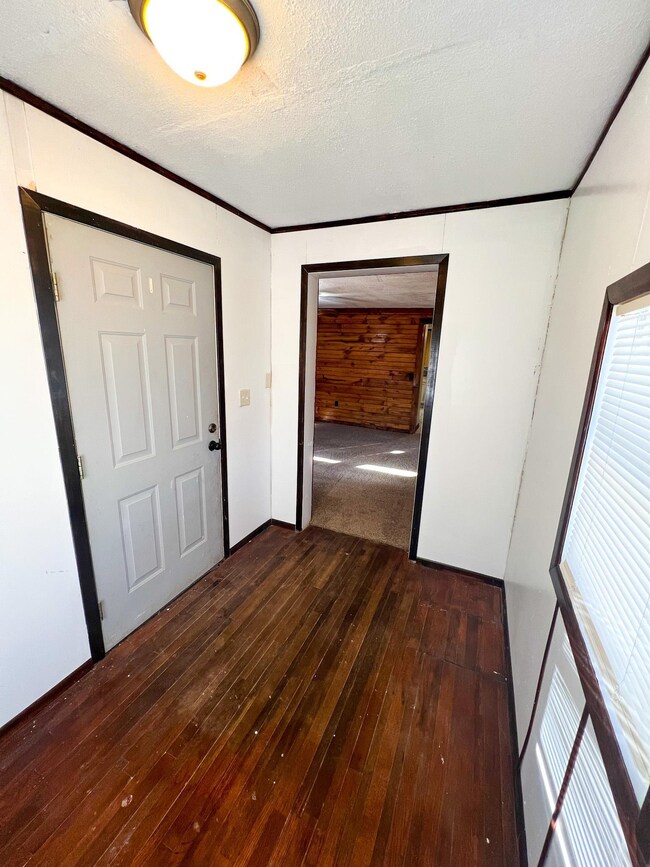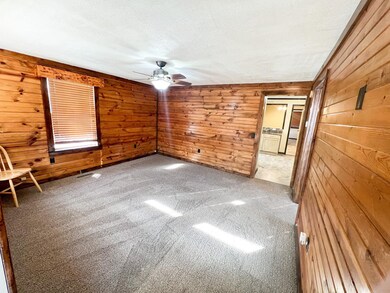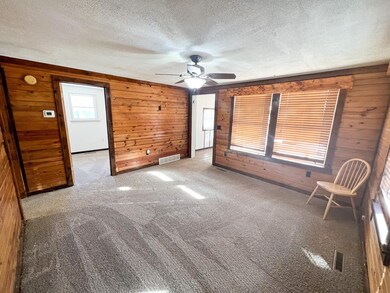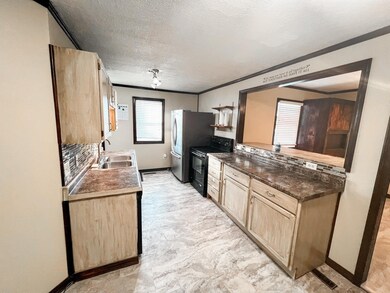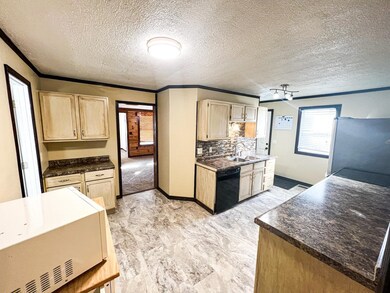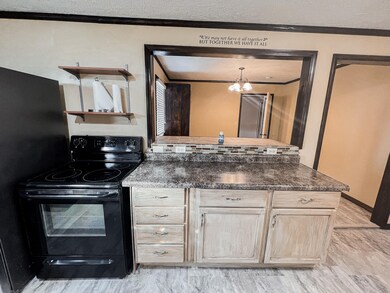
Highlights
- Living Room
- Bathroom on Main Level
- Forced Air Heating and Cooling System
- Sunnyside Elementary School Rated 9+
- 1-Story Property
- Dining Room
About This Home
As of March 2022This beautifully updated home is move in ready! The main floor boasts a nice size bedroom, fantastic kitchen featuring painted cabinets, tile backsplash, and a snack bar, dining room with pantry, large living room, master bedroom with access to the jack & jill bathroom, and main floor laundry!! The basement is framed and ready for your personal touch in finishing the 2 bedrooms, and family room, and it also has a 3/4 bath. All of this plus new traffic master carpet, new shaw luxury tile, new vinyl plank, newly painted siding, fenced in yard, detached 2 stall heated garage, and an oversized lot with plenty of room for parking your RV or boat!
Last Buyer's Agent
MELISSA PARMER
KW Inspire Realty License #8677
Home Details
Home Type
- Single Family
Est. Annual Taxes
- $2,630
Year Built
- Built in 1967
Lot Details
- 8,712 Sq Ft Lot
- Lot Dimensions are 50x180
- Fenced
- Property is zoned R1
Home Design
- Block Foundation
- Asphalt Roof
Interior Spaces
- 1,090 Sq Ft Home
- 1-Story Property
- Living Room
- Dining Room
- Carpet
Kitchen
- Oven or Range
- Microwave
- Dishwasher
Bedrooms and Bathrooms
- 2 Bedrooms
- Bathroom on Main Level
- 2 Bathrooms
Laundry
- Laundry on main level
- Dryer
- Washer
Partially Finished Basement
- Partial Basement
- Bedroom in Basement
Parking
- 2 Car Garage
- Heated Garage
- Workshop in Garage
- Garage Door Opener
- Driveway
Utilities
- Forced Air Heating and Cooling System
- Heating System Uses Natural Gas
- 220 Volts in Garage
Ownership History
Purchase Details
Home Financials for this Owner
Home Financials are based on the most recent Mortgage that was taken out on this home.Purchase Details
Home Financials for this Owner
Home Financials are based on the most recent Mortgage that was taken out on this home.Similar Homes in Minot, ND
Home Values in the Area
Average Home Value in this Area
Purchase History
| Date | Type | Sale Price | Title Company |
|---|---|---|---|
| Warranty Deed | -- | None Available | |
| Quit Claim Deed | -- | None Available |
Mortgage History
| Date | Status | Loan Amount | Loan Type |
|---|---|---|---|
| Open | $175,500 | New Conventional | |
| Closed | $165,592 | FHA | |
| Previous Owner | $130,368 | FHA | |
| Previous Owner | $107,996 | FHA | |
| Previous Owner | $90,250 | New Conventional |
Property History
| Date | Event | Price | Change | Sq Ft Price |
|---|---|---|---|---|
| 03/31/2022 03/31/22 | Sold | -- | -- | -- |
| 02/06/2022 02/06/22 | For Sale | $184,900 | +2.8% | $170 / Sq Ft |
| 05/25/2012 05/25/12 | Sold | -- | -- | -- |
| 03/31/2012 03/31/12 | Pending | -- | -- | -- |
| 03/15/2012 03/15/12 | For Sale | $179,900 | -- | $165 / Sq Ft |
Tax History Compared to Growth
Tax History
| Year | Tax Paid | Tax Assessment Tax Assessment Total Assessment is a certain percentage of the fair market value that is determined by local assessors to be the total taxable value of land and additions on the property. | Land | Improvement |
|---|---|---|---|---|
| 2024 | $2,630 | $85,500 | $20,500 | $65,000 |
| 2023 | $2,845 | $86,500 | $20,500 | $66,000 |
| 2022 | $667 | $85,000 | $20,500 | $64,500 |
| 2021 | $2,505 | $83,000 | $25,000 | $58,000 |
| 2020 | $2,438 | $81,500 | $25,000 | $56,500 |
| 2019 | $2,477 | $81,500 | $25,000 | $56,500 |
| 2018 | $2,407 | $80,000 | $25,000 | $55,000 |
| 2017 | $2,345 | $84,500 | $27,000 | $57,500 |
| 2016 | $1,882 | $84,000 | $27,000 | $57,000 |
| 2015 | $1,741 | $84,000 | $0 | $0 |
| 2014 | $1,741 | $81,000 | $0 | $0 |
Agents Affiliated with this Home
-

Seller's Agent in 2022
Mehgan Krueger
KW Inspire Realty
(701) 425-9350
124 Total Sales
-
K
Seller Co-Listing Agent in 2022
Kacey Krueger
KW Inspire Realty
(701) 240-7176
62 Total Sales
-
M
Buyer's Agent in 2022
MELISSA PARMER
KW Inspire Realty
-

Seller's Agent in 2012
Lori Henderson
Preferred Partners Real Estate
(701) 721-0158
196 Total Sales
-

Buyer's Agent in 2012
DelRae Zimmerman
BROKERS 12, INC.
(701) 833-1375
439 Total Sales
Map
Source: Minot Multiple Listing Service
MLS Number: 220151
APN: MI-24401-020-006-0
- 801 11th Ave SE
- 501 10th Ave SE
- 825 Hiawatha St
- 919 Soo St SE
- 901 3rd St SE
- 318 8th Ave SE Unit 318 1/2 8th Ave SE
- 1003 Soo St
- 916 Valley St
- 912 Valley St
- 224 11th Ave SE
- 715 Valley St
- 1104 2nd St SE
- 219 14th Ave SE
- 209 8th Ave SE
- 519 4th St SE
- 539 Valley St
- 800 15 1/2 Ave SE
- 724 Burdick Expy E
- 812 15 1/2 Ave SE
- 306 9th St SE
