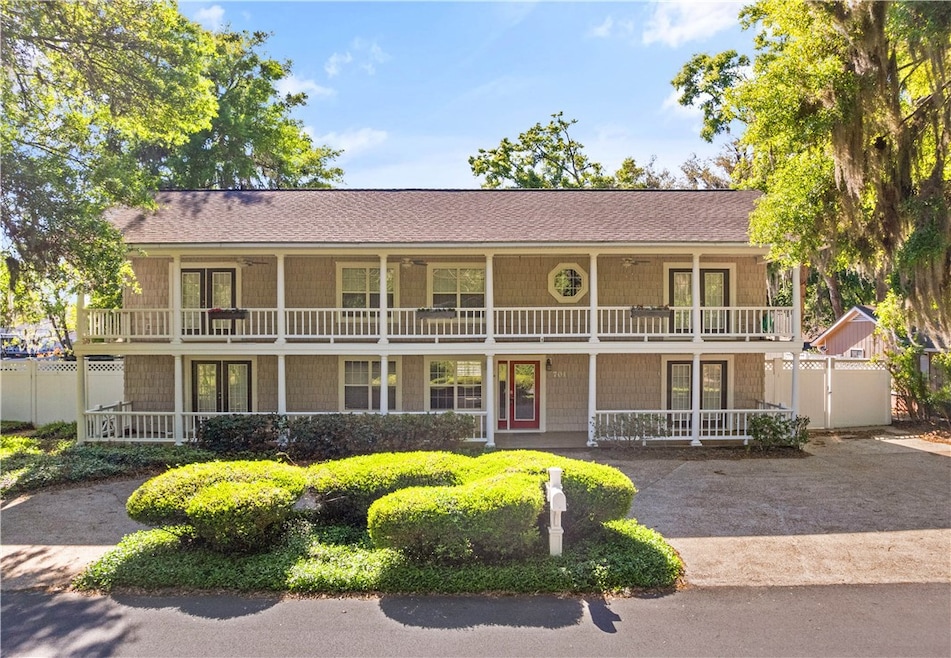701 3rd Ave Saint Simons Island, GA 31522
Estimated payment $3,643/month
Highlights
- No HOA
- Tile Flooring
- Partially Fenced Property
- Oglethorpe Point Elementary School Rated A
- Central Heating and Cooling System
About This Home
Spacious Island Living with No HOA in Glynn Haven!
Tucked away in the heart of mid-north St. Simons, this 5-bedroom, 3.5-bath home offers incredible flexibility, space, and value—all with no HOA! Located in the Glynn Haven neighborhood, you're just minutes from the island's favorite shops, restaurants, and conveniences.
Enjoy laid-back coastal living with two oversized 62-foot front porches—one on each level—perfect for morning coffee or afternoon breezes. Out back, a screened-in porch and fenced patio area provide a private spot to unwind, along with a storage shed for all your extras.
Inside, you’ll find an inviting kitchen with white cabinetry, subway tile backsplash, and a versatile bonus room nearby—great as a home office, extra storage, or even a cozy breakfast nook.
The home features a thoughtful layout with the main bedroom suite upstairs and four additional bedrooms on the ground level—including a second primary suite with a private en-suite bath and walk-in closet, offering great flexibility for guests, multi-generational living, or a potential rental setup.
Updated LVP flooring and fresh interior touches throughout make this home move-in ready. With ample parking in front and on Cedar Street, this is an excellent opportunity to own a spacious island property with room to grow—or room to host!
Listing Agent
Keller Williams Realty Golden Isles License #408196 Listed on: 04/08/2025

Home Details
Home Type
- Single Family
Est. Annual Taxes
- $5,745
Year Built
- Built in 1977
Lot Details
- 6,534 Sq Ft Lot
- Partially Fenced Property
Home Design
- 3,069 Sq Ft Home
Flooring
- Tile
- Vinyl
Bedrooms and Bathrooms
- 5 Bedrooms
Schools
- Oglethorpe Elementary School
- Glynn Middle School
- Glynn Academy High School
Utilities
- Central Heating and Cooling System
- Heat Pump System
Community Details
- No Home Owners Association
- Glynn Haven Estates Subdivision
Listing and Financial Details
- Assessor Parcel Number 04-05036
Map
Home Values in the Area
Average Home Value in this Area
Tax History
| Year | Tax Paid | Tax Assessment Tax Assessment Total Assessment is a certain percentage of the fair market value that is determined by local assessors to be the total taxable value of land and additions on the property. | Land | Improvement |
|---|---|---|---|---|
| 2025 | $5,745 | $229,080 | $51,160 | $177,920 |
| 2024 | $5,318 | $212,040 | $49,040 | $163,000 |
| 2023 | $1,101 | $212,040 | $49,040 | $163,000 |
| 2022 | $3,335 | $171,400 | $49,040 | $122,360 |
| 2021 | $3,435 | $145,320 | $33,040 | $112,280 |
| 2020 | $3,676 | $136,000 | $33,040 | $102,960 |
| 2019 | $4,211 | $156,480 | $39,440 | $117,040 |
| 2018 | $4,211 | $156,480 | $39,440 | $117,040 |
| 2017 | $3,849 | $142,640 | $25,600 | $117,040 |
| 2016 | $3,548 | $142,640 | $25,600 | $117,040 |
| 2015 | $3,109 | $128,080 | $25,600 | $102,480 |
| 2014 | $3,109 | $123,800 | $21,320 | $102,480 |
Property History
| Date | Event | Price | List to Sale | Price per Sq Ft | Prior Sale |
|---|---|---|---|---|---|
| 10/13/2025 10/13/25 | Pending | -- | -- | -- | |
| 04/08/2025 04/08/25 | For Sale | $599,000 | +76.2% | $195 / Sq Ft | |
| 10/01/2019 10/01/19 | Sold | $340,000 | -14.8% | $111 / Sq Ft | View Prior Sale |
| 09/01/2019 09/01/19 | Pending | -- | -- | -- | |
| 05/09/2019 05/09/19 | For Sale | $398,900 | 0.0% | $130 / Sq Ft | |
| 09/23/2013 09/23/13 | Rented | -- | -- | -- | |
| 09/23/2013 09/23/13 | For Rent | $1,700 | 0.0% | -- | |
| 07/11/2012 07/11/12 | Sold | $218,000 | -12.8% | $71 / Sq Ft | View Prior Sale |
| 05/25/2012 05/25/12 | Pending | -- | -- | -- | |
| 02/03/2012 02/03/12 | For Sale | $249,900 | -- | $81 / Sq Ft |
Purchase History
| Date | Type | Sale Price | Title Company |
|---|---|---|---|
| Warranty Deed | $340,000 | -- | |
| Warranty Deed | $218,000 | -- | |
| Deed | $308,351 | -- | |
| Deed | $308,351 | -- | |
| Foreclosure Deed | $308,351 | -- |
Mortgage History
| Date | Status | Loan Amount | Loan Type |
|---|---|---|---|
| Open | $270,000 | New Conventional | |
| Previous Owner | $207,100 | New Conventional |
Source: Golden Isles Association of REALTORS®
MLS Number: 1657336
APN: 04-05036
- 287 Cedar St
- 131 Maple St
- 123 Maple St
- 420 Holly St
- 318 Palm St
- 311 Dunbarton Dr
- 423 Palmetto St
- 315 Pine St
- 11 Deepwater Dr
- 702 Cedar St
- 121 Colonial Dr
- 14 Atlantic Point
- 17 Atlantic Point Dr
- 21 Atlantic Point Dr
- 121 Shore Rush Dr
- 116 Rosemont St
- 112 Rosemont St
- 122 Shore Rush Dr
- 112 Newfield St
- 4909 Frederica Rd
