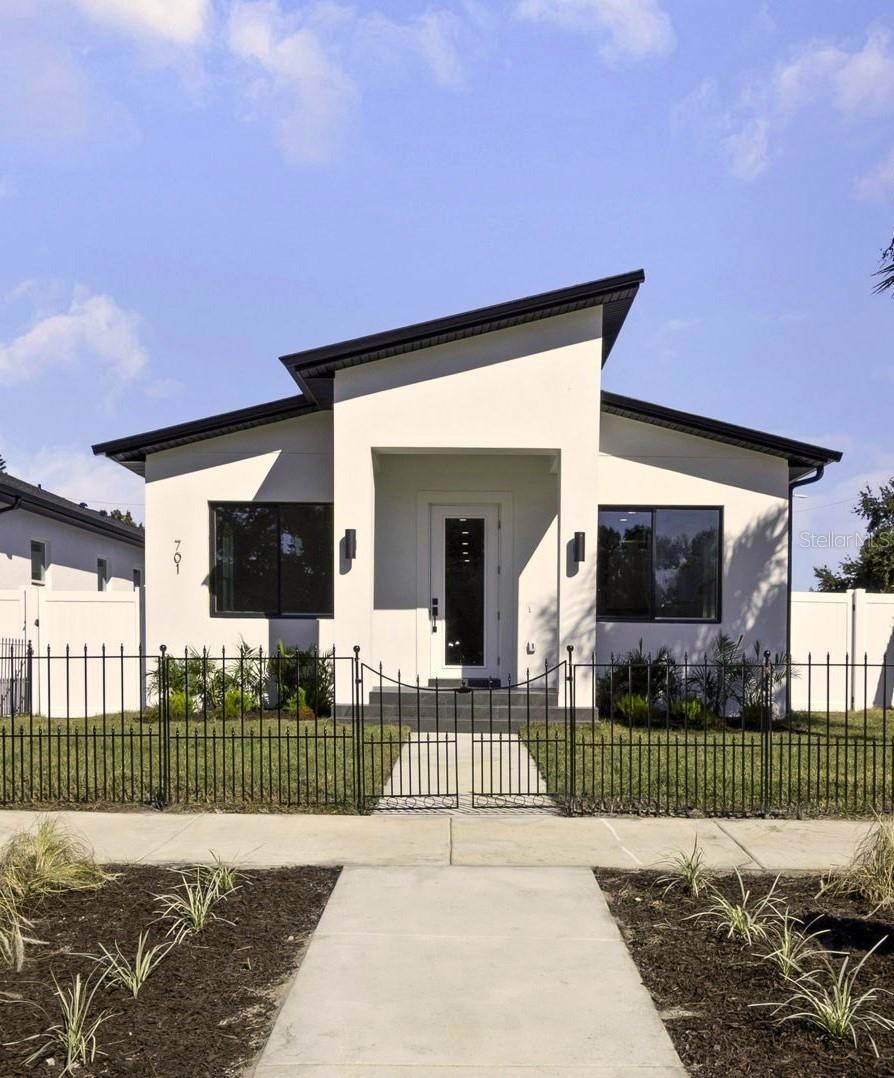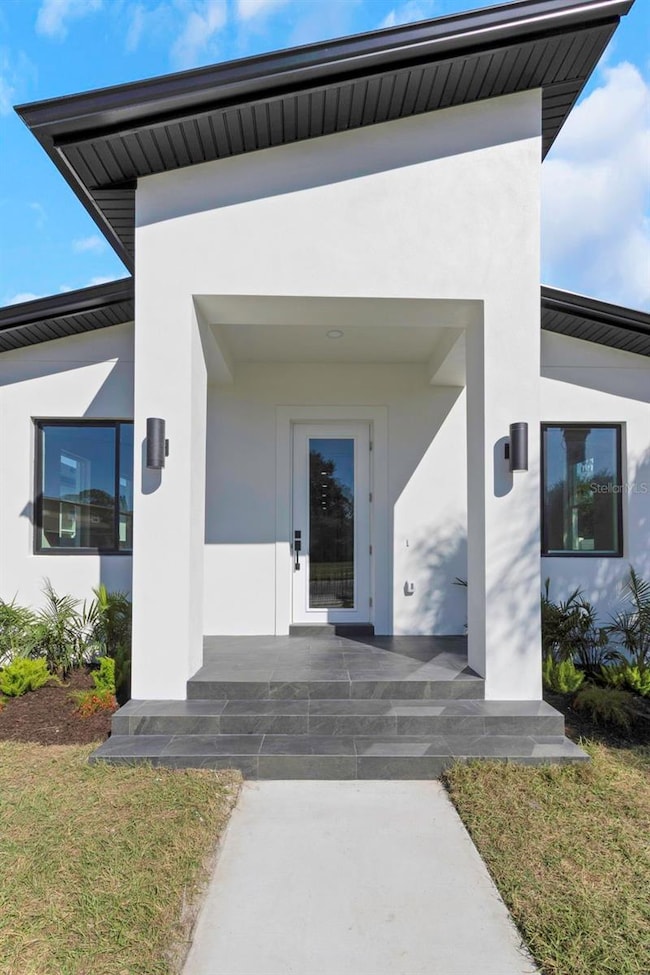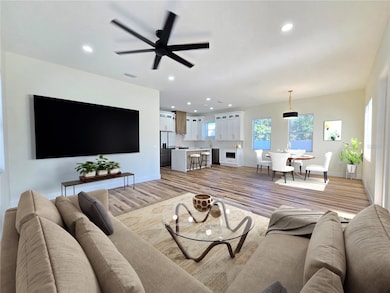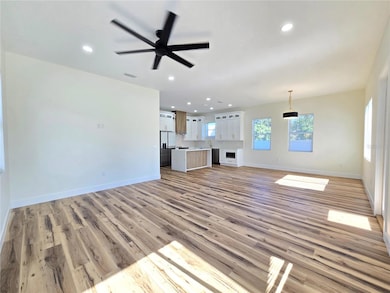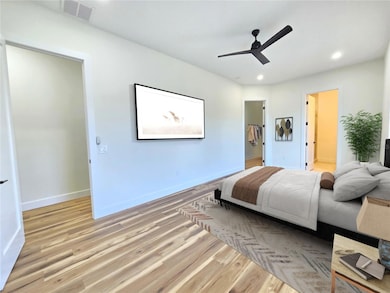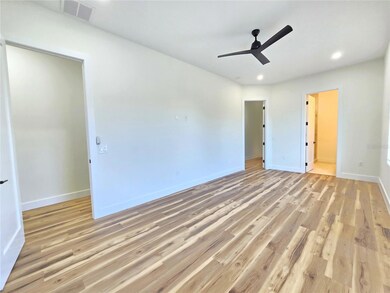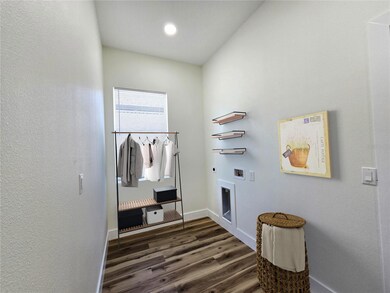701 42nd Ave S Saint Petersburg, FL 33705
Bayou Heights and Shores NeighborhoodEstimated payment $3,034/month
Highlights
- New Construction
- Florida Architecture
- Stone Countertops
- Open Floorplan
- High Ceiling
- No HOA
About This Home
Excellent price for new construction!! PACKED WITH POTENTIAL! Take a look at a few virtually staged photos. This Cozy modern home is Built 2025!! AND YES...No FLOOD insurance required & NO HOA. This home has a spacious front yard framed by a stylish metal fence & walkway leading you to a contemporary style home featuring modern touches of lighting, custom roof lines above the foyer entry, tiled front porch, vinyl fence & landscaping provide plenty of curb appeal. As you enter through a stylish glass door you will discover an open bright floor plan featuring beautiful luxury vinyl wood style floors, a modern kitchen with oversized island and waterfall stone countertop, stainless steel matching appliances, a closet pantry for additional storage, recess lighting, & custom vent hood. Imagine the gatherings & meals that can be prepared here. The open living room has high 10-foot ceilings with oversized fan. Plenty of natural light enters the home through all the impact windows. Enjoy a private back porch and fenced in yard the perfect place to relax and unwind. The rooms including the separate office have power & cable outlets on the walls ready for the T.V s to be hung. Additionally, the master suite has an oversized walk-in closet as well as additional built-in closet, peaceful view to the side yard and an on-suite bathroom with tiled double shower, glass doors and double sink vanity. This home also has an upgraded smart electrical panel accessible through your app. Located a stone throw from Downtown St Pete offering many patio restaurants, shopping, Marina, Dali Museum, Rowdies soccer, St Pete Pier, USF college, Mahaffey Theater and more!!So much to do, so much to see...Don’t miss out on the St. Pete / Florida lifestyle. See all the pics to pick what to do first.
Listing Agent
CENTURY 21 COAST TO COAST Brokerage Phone: 727-726-4757 License #694664 Listed on: 11/07/2025

Open House Schedule
-
Saturday, November 15, 202510:00 am to 12:00 pm11/15/2025 10:00:00 AM +00:0011/15/2025 12:00:00 PM +00:00COME AND SEE WHAT QUALITY CONSTRUCTION LOOKS LIKE!Add to Calendar
Home Details
Home Type
- Single Family
Est. Annual Taxes
- $1,689
Year Built
- Built in 2025 | New Construction
Lot Details
- 5,650 Sq Ft Lot
- Lot Dimensions are 45x120
- South Facing Home
- Vinyl Fence
- Landscaped with Trees
Parking
- 1 Car Attached Garage
- Rear-Facing Garage
Home Design
- Florida Architecture
- Slab Foundation
- Shingle Roof
- Block Exterior
- Stucco
Interior Spaces
- 1,774 Sq Ft Home
- Open Floorplan
- High Ceiling
- Ceiling Fan
- Blinds
- Combination Dining and Living Room
- Home Office
- Inside Utility
- Laundry in unit
Kitchen
- Range with Range Hood
- Microwave
- Dishwasher
- Stone Countertops
- Disposal
Flooring
- Ceramic Tile
- Luxury Vinyl Tile
Bedrooms and Bathrooms
- 3 Bedrooms
- En-Suite Bathroom
- Walk-In Closet
- 2 Full Bathrooms
Outdoor Features
- Exterior Lighting
- Rain Gutters
- Rear Porch
Utilities
- Central Heating and Cooling System
Community Details
- No Home Owners Association
- Lakewood Terrace Subdivision
Listing and Financial Details
- Visit Down Payment Resource Website
- Legal Lot and Block 6 / 1
- Assessor Parcel Number 06-32-17-49752-001-0060
Map
Home Values in the Area
Average Home Value in this Area
Tax History
| Year | Tax Paid | Tax Assessment Tax Assessment Total Assessment is a certain percentage of the fair market value that is determined by local assessors to be the total taxable value of land and additions on the property. | Land | Improvement |
|---|---|---|---|---|
| 2024 | -- | $118,521 | $118,521 | -- |
| 2023 | -- | -- | -- | -- |
Property History
| Date | Event | Price | List to Sale | Price per Sq Ft | Prior Sale |
|---|---|---|---|---|---|
| 11/07/2025 11/07/25 | For Sale | $549,000 | +266.0% | $309 / Sq Ft | |
| 12/09/2024 12/09/24 | Sold | $150,000 | +8.7% | $157 / Sq Ft | View Prior Sale |
| 12/09/2024 12/09/24 | Sold | $138,000 | -1.4% | $144 / Sq Ft | View Prior Sale |
| 11/21/2024 11/21/24 | Pending | -- | -- | -- | |
| 11/21/2024 11/21/24 | Pending | -- | -- | -- | |
| 10/15/2024 10/15/24 | Price Changed | $139,900 | -12.5% | $146 / Sq Ft | |
| 10/15/2024 10/15/24 | Price Changed | $159,900 | +6.6% | $167 / Sq Ft | |
| 09/12/2024 09/12/24 | For Sale | $150,000 | -4.8% | $157 / Sq Ft | |
| 09/11/2024 09/11/24 | For Sale | $157,500 | +9.4% | $165 / Sq Ft | |
| 07/03/2020 07/03/20 | Sold | $144,000 | -0.7% | $150 / Sq Ft | View Prior Sale |
| 06/15/2020 06/15/20 | Pending | -- | -- | -- | |
| 06/11/2020 06/11/20 | For Sale | $145,000 | +229.5% | $152 / Sq Ft | |
| 06/16/2014 06/16/14 | Off Market | $44,000 | -- | -- | |
| 04/15/2013 04/15/13 | Sold | $44,000 | -11.8% | $46 / Sq Ft | View Prior Sale |
| 03/27/2013 03/27/13 | Pending | -- | -- | -- | |
| 01/31/2013 01/31/13 | Price Changed | $49,900 | 0.0% | $52 / Sq Ft | |
| 01/31/2013 01/31/13 | For Sale | $49,900 | +25.1% | $52 / Sq Ft | |
| 01/25/2013 01/25/13 | Pending | -- | -- | -- | |
| 01/18/2013 01/18/13 | Price Changed | $39,900 | -11.1% | $42 / Sq Ft | |
| 12/14/2012 12/14/12 | For Sale | $44,900 | -- | $47 / Sq Ft |
Purchase History
| Date | Type | Sale Price | Title Company |
|---|---|---|---|
| Warranty Deed | $288,000 | Compass Land & Title | |
| Warranty Deed | $288,000 | Compass Land & Title | |
| Warranty Deed | $288,000 | Compass Land & Title |
Source: Stellar MLS
MLS Number: TB8446011
APN: 06-32-17-49752-001-0060
- 4027 7th St S
- 745 Alamanda Way S
- 724 40th Ave S
- 4000 Grove St S
- 3835 7th St S
- 0 Highland St S
- 3820 8th St S
- 670 38th Ave S
- 453 41st Ave S
- 418 40th Ave S
- 4132 4th St S
- 3834 Dr Martin Luther King jr St S
- 3826 Doctor Martin Luther King Junior St S
- 430 39th Ave S
- 753 37th Ave S
- 3645 6th St S
- 418 39th Ave S
- 4005 Sunrise Dr S
- 851 37th Ave S
- 731 36th Ave S
- 4301 6th St S
- 518 41st Ave S
- 3910 Doctor Martin Luther King Junior St S
- 419 40th Ave S
- 741 37th Ave S
- 4321 Sunrise Dr S
- 4824 Dr Martin Luther King jr St S
- 4921 Hyacinth Way S
- 3840 Pompano Dr SE
- 100 38th Ave SE
- 4000 Marlin Dr SE
- 137 38th Ave SE
- 4227 Porpoise Dr SE
- 5014 Dr Martin Luther King jr St S
- 107 Sea Horse Dr SE Unit A
- 4097 Porpoise Dr SE
- 149 Sea Horse Dr SE Unit F
- 213 Sea Horse Dr SE Unit B
- 178 Pompano Dr SE Unit B
- 204 Pompano Dr SE Unit D
