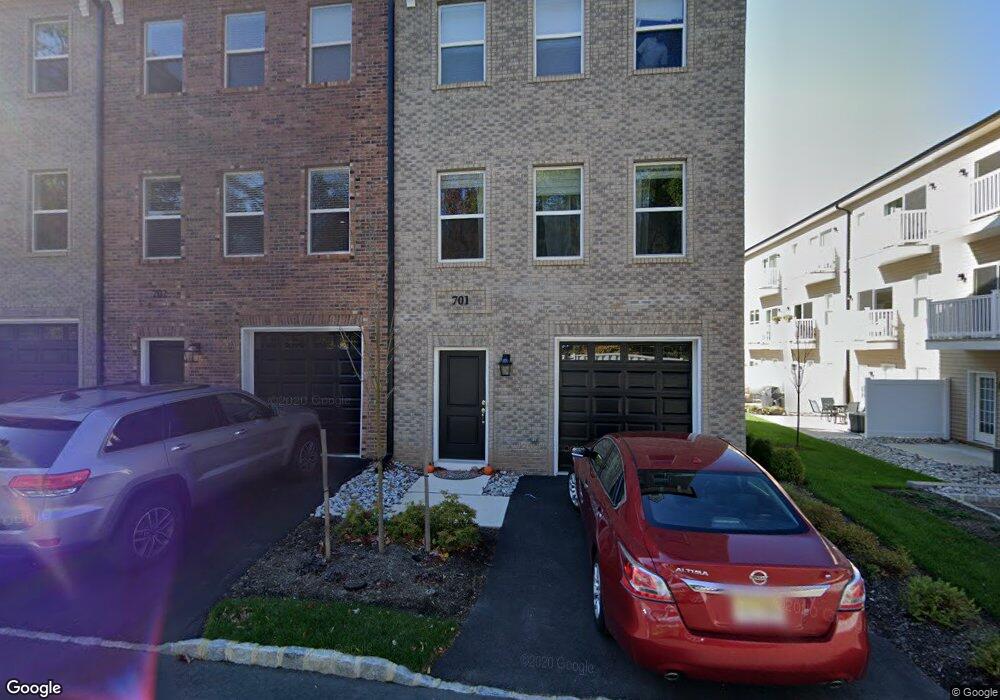701 Abbe Rd Little Falls Township, NJ 07424
4
Beds
4
Baths
2,415
Sq Ft
--
Built
About This Home
This home is located at 701 Abbe Rd, Little Falls Township, NJ 07424. 701 Abbe Rd is a home located in Passaic County with nearby schools including Little Falls Township Public School No. 2, Little Falls School No. 3, and Little Falls School No. 1.
Create a Home Valuation Report for This Property
The Home Valuation Report is an in-depth analysis detailing your home's value as well as a comparison with similar homes in the area
Home Values in the Area
Average Home Value in this Area
Tax History Compared to Growth
Map
Nearby Homes
- 303 Abbe Rd
- 21 Meadow Dr
- 157 1st Ave
- 163 Donato Dr
- 139 Donato Dr
- 52 Lincoln Ave
- 7 Mountain Ridge Dr Unit 4B
- 47 1st Ave
- 4 Mountain Ridge Dr
- 4 Mountain Ridge Dr Unit 25
- 240 Main St Unit 216
- 260 Main St Unit 311
- 260 Main St Unit 118
- 300 Main St Unit 714
- 185 Wilmore Rd
- 86 Harvest Way
- 11 Tulip Crescent Unit 1
- 26 Chestnut Ct
- 1 Chestnut Ct
- 205 Abbe Rd
- 301 Abbe Rd
- 801 Abbe Rd
- 801 Abbe Rd Unit 801
- 60 Oak Dr
- 17 Yolanda Dr
- 139 Center Ave Unit 302
- 902 Abbe Rd Unit 902
- 64 Oak Dr
- 113 Center Ave
- 107 Center Ave
- 401 Abbe Rd Unit 401
- 304 Abbe Rd Unit 304
- 402 Abbe Rd Unit 402
- 127 Center Ave
- 704 Abbe Rd
- 703 Abbe Rd
- 68 Oak Dr
- 204 Abbe Rd
- 202 Abbe Rd
