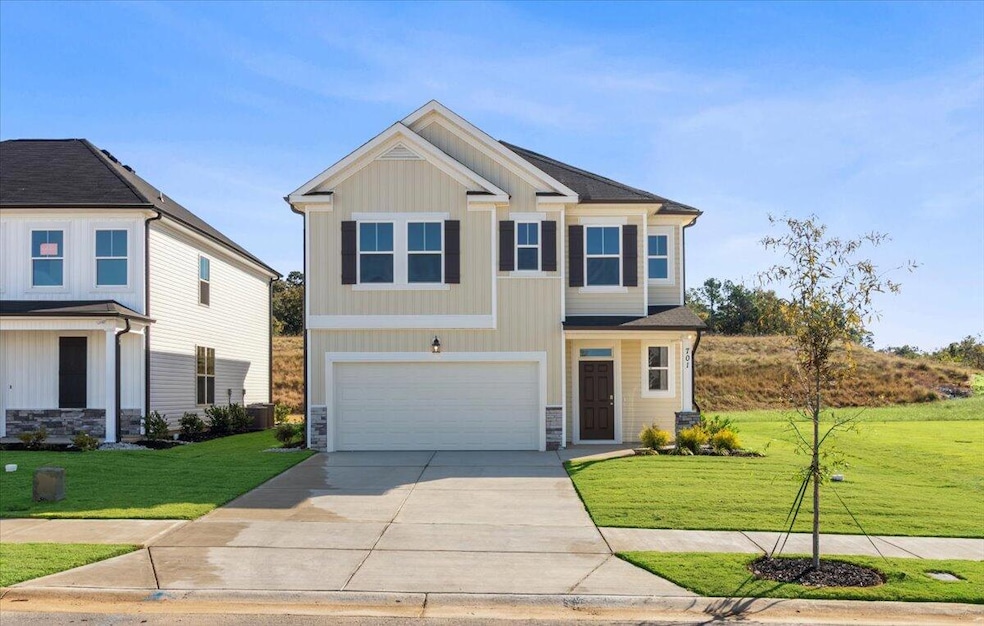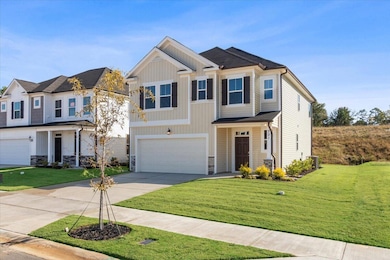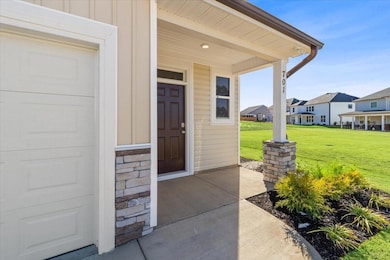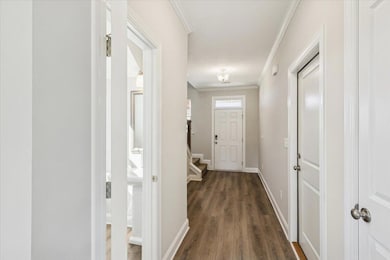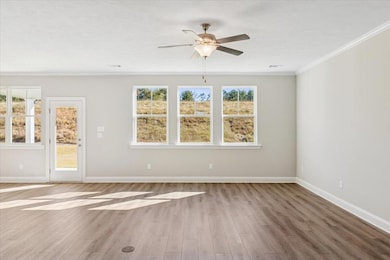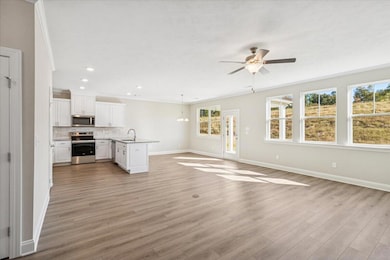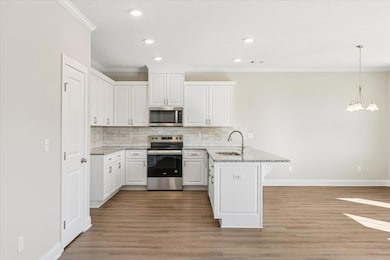701 Ashburn Dr Unit WD357 North Augusta, SC 29860
Southeast Edgefield NeighborhoodEstimated payment $2,140/month
Total Views
8,168
3
Beds
2.5
Baths
2,078
Sq Ft
$161
Price per Sq Ft
Highlights
- New Construction
- Clubhouse
- Community Pool
- Merriwether Middle School Rated 9+
- Loft
- Covered Patio or Porch
About This Home
The 2078 plan by Ivey Homes is one of the most popular floor plans, well-known for the size of its family room. The main floor boasts plenty of room to entertain, or just stay in and spread out. The kitchen consists of wraparound countertops, cabinets, and plenty of room to move about. The open concept floor plan allows for everyone to be involved in gathering, cooking, and relaxing. The customizable upstairs gives options like a loft, 4th bedroom or a sitting room in addition to the already huge owner suite. Laundry is located upstairs by the bedrooms for convenience.
Home Details
Home Type
- Single Family
Year Built
- Built in 2025 | New Construction
Lot Details
- 6,098 Sq Ft Lot
- Lot Dimensions are 50 x 120
- Landscaped
- Front and Back Yard Sprinklers
HOA Fees
- $40 Monthly HOA Fees
Parking
- 2 Car Attached Garage
Home Design
- Slab Foundation
- Composition Roof
- Stone Siding
- Vinyl Siding
Interior Spaces
- 2,078 Sq Ft Home
- 2-Story Property
- Wired For Data
- Ceiling Fan
- Insulated Windows
- Insulated Doors
- Entrance Foyer
- Family Room
- Breakfast Room
- Loft
- Fire and Smoke Detector
Kitchen
- Eat-In Kitchen
- Electric Range
- Built-In Microwave
- Dishwasher
- Kitchen Island
Flooring
- Carpet
- Ceramic Tile
- Luxury Vinyl Tile
Bedrooms and Bathrooms
- 3 Bedrooms
- Primary Bedroom Upstairs
- Walk-In Closet
Laundry
- Laundry Room
- Washer and Electric Dryer Hookup
Attic
- Attic Floors
- Pull Down Stairs to Attic
Outdoor Features
- Covered Patio or Porch
Schools
- Merriwether Elementary And Middle School
- Strom Thurmond High School
Utilities
- Forced Air Heating and Cooling System
- Heat Pump System
- Vented Exhaust Fan
- Water Heater
Listing and Financial Details
- Home warranty included in the sale of the property
- Tax Lot 257
Community Details
Overview
- Built by Ivey Homes
- Windsor Subdivision
Amenities
- Clubhouse
Recreation
- Community Playground
- Community Pool
- Park
- Trails
Map
Create a Home Valuation Report for This Property
The Home Valuation Report is an in-depth analysis detailing your home's value as well as a comparison with similar homes in the area
Home Values in the Area
Average Home Value in this Area
Property History
| Date | Event | Price | List to Sale | Price per Sq Ft |
|---|---|---|---|---|
| 04/02/2025 04/02/25 | Price Changed | $334,900 | +0.3% | $161 / Sq Ft |
| 03/11/2025 03/11/25 | For Sale | $334,000 | -- | $161 / Sq Ft |
Source: REALTORS® of Greater Augusta
Source: REALTORS® of Greater Augusta
MLS Number: 539236
Nearby Homes
- 639 Ashburn Dr Unit Wd331
- 699 Ashburn Dr Unit WD356
- 629 Ashburn Dr Unit Wd327
- 468 Helen Dr Unit WD243
- 465 Helen Dr Unit WD291
- Wd287 Helen Dr Unit Wd287
- 557 Hampton Dr Unit WD103
- 559 Hampton Dr Unit WD102
- Wd332 Ashburn Dr Unit Wd332
- 637 Ashburn Dr Unit Wd330
- 575 Hampton Dr Unit WD97
- 696 Ashburn Dr Unit Wd295
- 695 Ashburn Dr Unit Wd355
- 698 Ashburn Dr Unit Wd294
- 666 Ashburn Dr Unit Wd307
- 571 Hampton Dr Unit Wd98
- 459 Helen Dr Unit Wd288
- 415 Helen Dr Unit Wd267
- 461 Helen Dr Unit Wd289
- 424 Helen Dr Unit Wd261
- 912 Newburn Dr
- 4310 Beautiful Pond Park
- 4040 Candleberry Gardens
- 10 Walnut Ln
- 6054 Bakerville Ln
- 154 Orchard Way
- 1017 Stevens Creek Dr Dr Unit G182
- 750 Bergen Rd
- 1115 Dietrich Ln
- 752 Calvin Terrace
- 5254 Silver Fox Way
- 1402 Groves Blvd
- 804 Vancouver Rd
- 1421 Wapoo Dr
- 114 Chalet Ct N
- 419 Bradleyville Rd
- 420 Topgolf Way
- 205 River Place Dr
- 1501 Knox Ave
- 2703 River Ridge Ct
