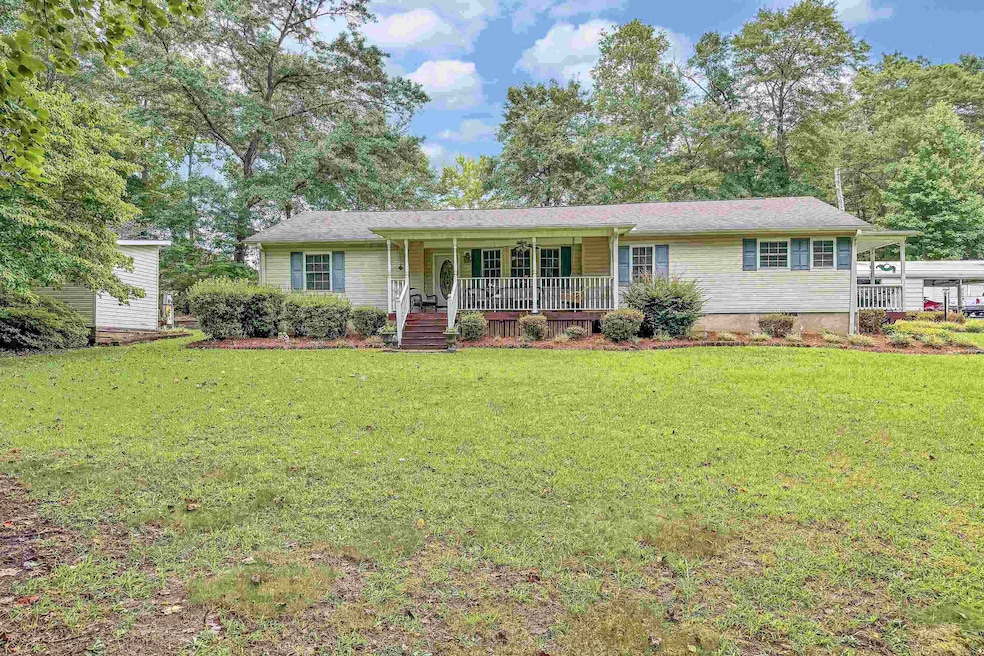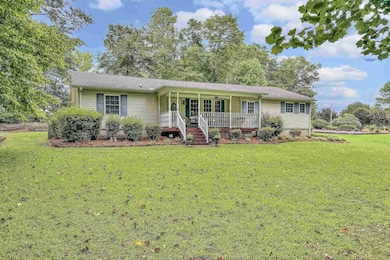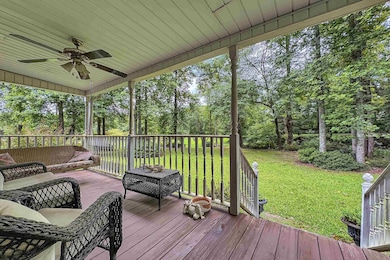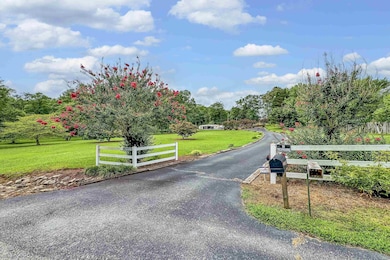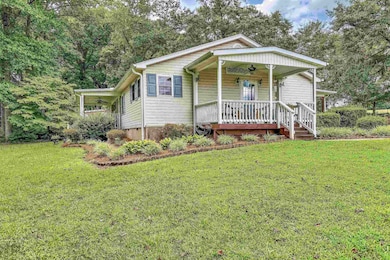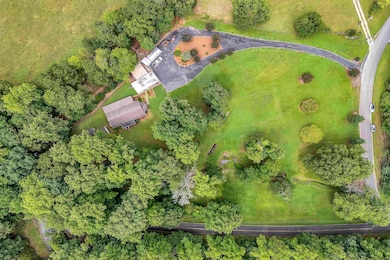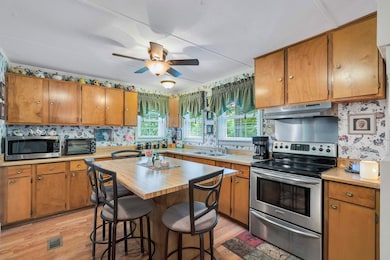Estimated payment $1,509/month
Highlights
- Primary Bedroom Suite
- 3.53 Acre Lot
- Corner Lot
- Skyland Elementary School Rated A-
- Deck
- Great Room
About This Home
Very unique opportunity for the homeowner seeking a quieter lifestyle with room to spread out. This property features 3.53 acres with beautiful trees, shrubs and a stream. The home is surrounded with 3 storage buildings (0ne has a lean to for trackers and/or lawn mowers and all have electricity), a double car carport (with an additional storage area of its own) and a welcoming driveway that leads to a very comfortable home. The home itself features 3 bedrooms, 2 full baths, a large great room with fireplace, a good-sized dining area, and a nice kitchen. The home also has a laundry room with additional cabinetry that was added by the owner. One of the most pleasant aspects of the property is a very large, covered deck off the back of the great room plus it has 2 other covered porches for lots of outdoor space for entertaining or just relaxing. This is one you will want to visit to appreciate. Call today for an opportunity to visit this home and explore the possibility of being the new owner.
Property Details
Home Type
- Mobile/Manufactured
Est. Annual Taxes
- $352
Year Built
- Built in 1985
Lot Details
- 3.53 Acre Lot
- Lot Dimensions are 329x511x54x369x301
- Corner Lot
- Sloped Lot
Parking
- Carport
Home Design
- Architectural Shingle Roof
Interior Spaces
- 1,579 Sq Ft Home
- 1-Story Property
- Fireplace
- Insulated Windows
- Tilt-In Windows
- Window Treatments
- Great Room
- Dining Room
- Crawl Space
Kitchen
- Range Hood
- Dishwasher
Flooring
- Carpet
- Laminate
- Vinyl
Bedrooms and Bathrooms
- 3 Bedrooms
- Primary Bedroom Suite
- 2 Full Bathrooms
Laundry
- Laundry Room
- Laundry on main level
Home Security
- Home Security System
- Storm Doors
Outdoor Features
- Deck
- Porch
Schools
- Skyland Elementary School
- Blue Ridge Middle School
- Blue Ridge High School
Mobile Home
- Double Wide
Utilities
- Heat Pump System
- Hot Water Heating System
- Well
- Septic Tank
Community Details
- No Home Owners Association
- Birchwood Est Subdivision
Listing and Financial Details
- Tax Lot 25
Map
Home Values in the Area
Average Home Value in this Area
Tax History
| Year | Tax Paid | Tax Assessment Tax Assessment Total Assessment is a certain percentage of the fair market value that is determined by local assessors to be the total taxable value of land and additions on the property. | Land | Improvement |
|---|---|---|---|---|
| 2024 | $376 | $2,080 | $960 | $1,120 |
| 2023 | $361 | $2,080 | $960 | $1,120 |
| 2022 | $338 | $2,080 | $960 | $1,120 |
| 2021 | $334 | $2,080 | $960 | $1,120 |
| 2020 | $38 | $1,810 | $840 | $970 |
| 2019 | $38 | $1,810 | $840 | $970 |
| 2018 | $38 | $1,810 | $840 | $970 |
| 2017 | $38 | $1,810 | $840 | $970 |
| 2016 | $23 | $45,240 | $20,880 | $24,360 |
| 2015 | $23 | $45,240 | $20,880 | $24,360 |
| 2014 | $23 | $39,354 | $18,160 | $21,194 |
Property History
| Date | Event | Price | List to Sale | Price per Sq Ft |
|---|---|---|---|---|
| 08/31/2024 08/31/24 | Pending | -- | -- | -- |
| 08/26/2024 08/26/24 | For Sale | $285,000 | -- | $180 / Sq Ft |
Source: Multiple Listing Service of Spartanburg
MLS Number: SPN314891
- 00 Babb Rd
- 581 Flynn Rd
- 198 Barnett Rd
- 4491 Babb Rd
- 508 Barnett Rd
- 299 Nodine Rd
- 352 Dogwood Trail
- 000 Cockrell Rd
- 4919 Jug Factory Rd
- 1520 Spencer Creek Rd
- 4588 N Highway 14
- 4588 S Carolina 14
- 225 Cannon Ball Run
- 4941 Jug Factory Rd
- Whitney Plan at Mills Gin
- Arcadimont Plan at Mills Gin
- Addington Plan at Mills Gin
- Heatherwood Plan at Mills Gin
- Beaumont Plan at Mills Gin
- Sumter Plan at Mills Gin
