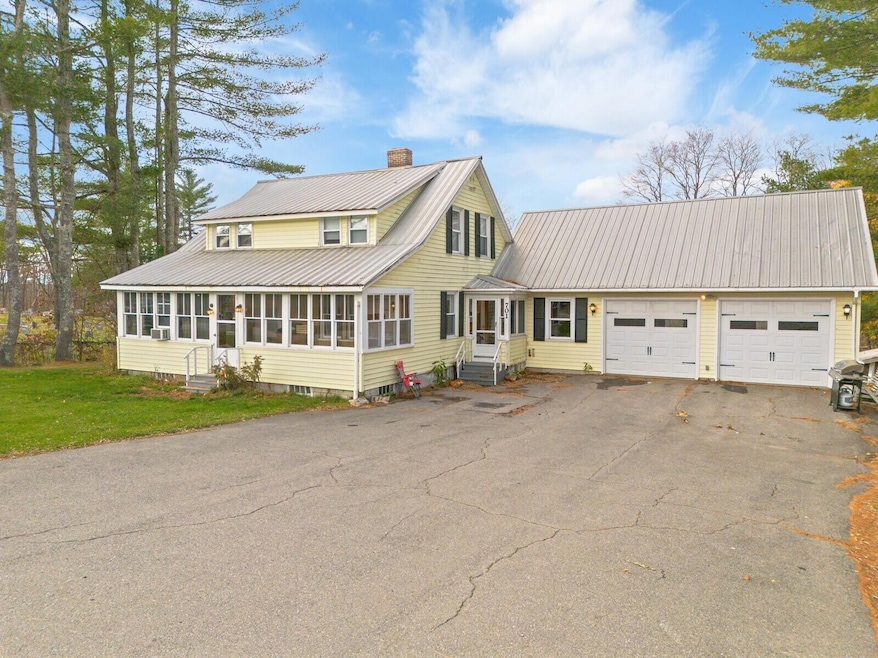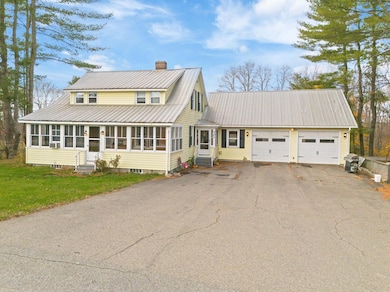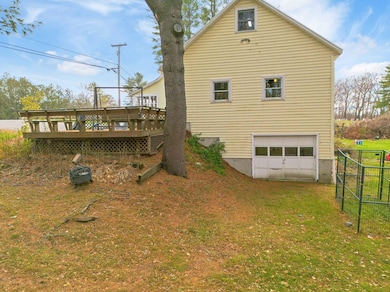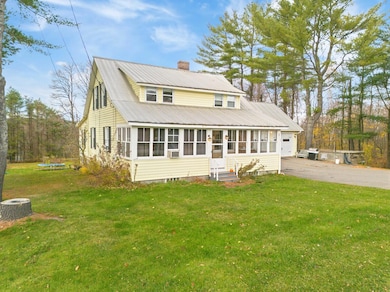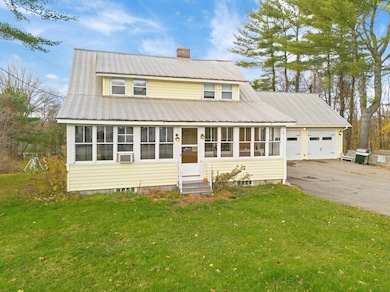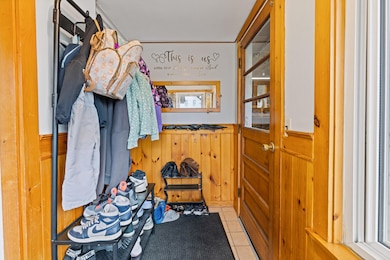701 Augusta Rd Winslow, ME 04901
Estimated payment $1,998/month
Highlights
- Scenic Views
- Deck
- Main Floor Bedroom
- 1 Acre Lot
- Wood Flooring
- No HOA
About This Home
Set back from the road, this Winslow country Cape offers a peaceful place to slow down and enjoy simple Maine living. Mornings feel easy on the sun-filled three-season porch, and the large, private backyard is made for gardening, fresh air, and quiet moments on the deck, complete with raspberry bushes, rhubarb, and a chicken coop ready for your flock. Inside, the home blends character with flexibility: a spacious kitchen with an island and pantry, updated first-floor bath, and rooms that can shift between bedrooms, office space, or a generous laundry room. Upstairs, you'll find additional bedrooms and deep closets, while the full basement and multi-bay garage with walk-up attic storage offer plenty of room for projects and gear. Warm wood details, versatile spaces, and abundant storage make this a home you can settle into and make your own.
Home Details
Home Type
- Single Family
Est. Annual Taxes
- $4,005
Year Built
- Built in 1935
Lot Details
- 1 Acre Lot
- Property is zoned MU
Parking
- 2 Car Attached Garage
Property Views
- Scenic Vista
- Woods
Home Design
- Shingle Roof
Interior Spaces
- 1,845 Sq Ft Home
- Basement
- Interior Basement Entry
- Laundry Room
Flooring
- Wood
- Tile
- Vinyl
Bedrooms and Bathrooms
- 4 Bedrooms
- Main Floor Bedroom
- 2 Full Bathrooms
Accessible Home Design
- Roll-in Shower
Outdoor Features
- Deck
- Shed
Utilities
- No Cooling
- Baseboard Heating
- Hot Water Heating System
Community Details
- No Home Owners Association
Listing and Financial Details
- Tax Lot 141
- Assessor Parcel Number WINS-000001-000000-000141
Map
Home Values in the Area
Average Home Value in this Area
Tax History
| Year | Tax Paid | Tax Assessment Tax Assessment Total Assessment is a certain percentage of the fair market value that is determined by local assessors to be the total taxable value of land and additions on the property. | Land | Improvement |
|---|---|---|---|---|
| 2024 | $4,005 | $267,000 | $37,900 | $229,100 |
| 2023 | $4,005 | $267,000 | $37,900 | $229,100 |
| 2022 | $2,993 | $141,200 | $18,000 | $123,200 |
| 2021 | $3,440 | $170,300 | $18,000 | $152,300 |
| 2020 | $2,118 | $168,900 | $18,000 | $150,900 |
| 2019 | $5,788 | $168,900 | $18,000 | $150,900 |
| 2018 | $5,937 | $168,900 | $18,000 | $150,900 |
| 2017 | $2,827 | $168,900 | $18,000 | $150,900 |
| 2016 | $1,867 | $168,900 | $18,000 | $150,900 |
| 2015 | $2,618 | $168,900 | $18,000 | $150,900 |
| 2014 | $2,618 | $168,900 | $18,000 | $150,900 |
Property History
| Date | Event | Price | List to Sale | Price per Sq Ft | Prior Sale |
|---|---|---|---|---|---|
| 12/10/2025 12/10/25 | Price Changed | $324,000 | -1.5% | $176 / Sq Ft | |
| 11/14/2025 11/14/25 | For Sale | $329,000 | +9.7% | $178 / Sq Ft | |
| 07/26/2024 07/26/24 | Sold | $300,000 | 0.0% | $163 / Sq Ft | View Prior Sale |
| 06/08/2024 06/08/24 | Pending | -- | -- | -- | |
| 05/27/2024 05/27/24 | For Sale | $299,900 | -- | $163 / Sq Ft |
Purchase History
| Date | Type | Sale Price | Title Company |
|---|---|---|---|
| Warranty Deed | -- | None Available | |
| Warranty Deed | -- | None Available |
Mortgage History
| Date | Status | Loan Amount | Loan Type |
|---|---|---|---|
| Open | $294,566 | FHA | |
| Closed | $294,566 | FHA |
Source: Maine Listings
MLS Number: 1643553
APN: WINS-000001-000000-000141
- 21 Crestwood Dr
- 5 John Ave Unit 2nd Floor
- 5 S Grove St Unit 2
- 134 Silver St Unit 2
- 134 Silver St Unit 1
- 5 Preston St Unit 2
- 14 Elm St Unit 1
- 14 Elm St Unit 1
- 10 Water St
- 482 Cushman Rd Unit B
- 4 Queens Way Unit 1
- 14 Percival Ct Unit 2
- 23 Clinton Ave
- 3 S Garand St Unit 2
- 47 Clinton Ave Unit 3
- 48 Clinton Ave Unit 3
- 13 Hathaway St
- 92 Clinton Ave Unit A3
- 13 Pleasant Place Unit 3
- 30 Boutelle Ave Unit 2
Ask me questions while you tour the home.
