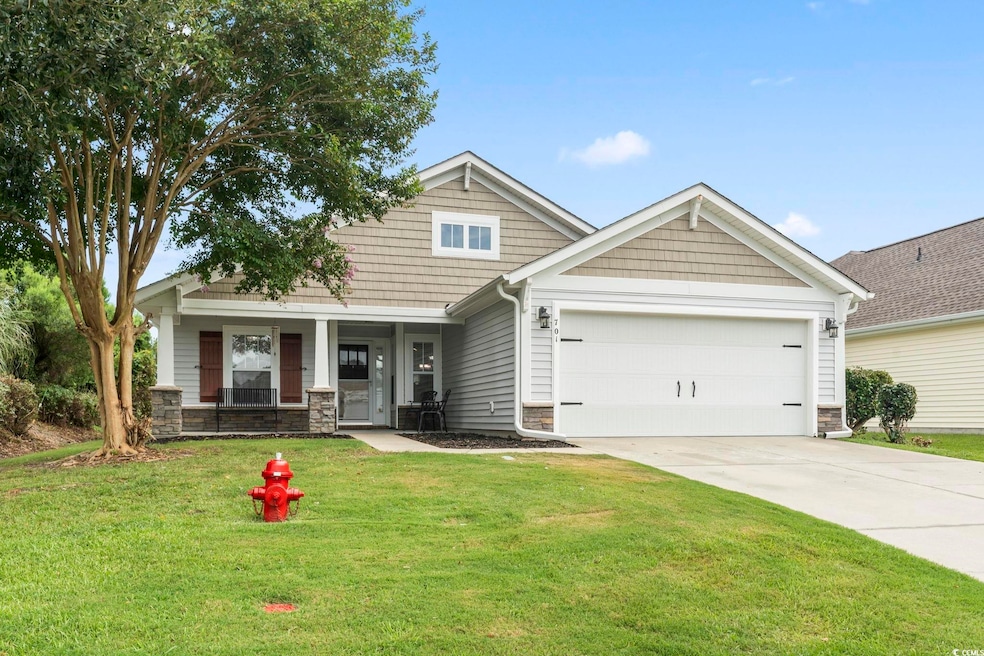701 Bonita Loop Myrtle Beach, SC 29588
Burgess NeighborhoodEstimated payment $1,979/month
Highlights
- Clubhouse
- Vaulted Ceiling
- Corner Lot
- Burgess Elementary School Rated A-
- Ranch Style House
- Solid Surface Countertops
About This Home
** Motivated Sellers ** Bring ALL OFFERS** Welcome to Cameron Village. Great location close to everything. This beautiful 1 story home was once the Beazer Camden model. **8 mile drive to the beach and to the famous Murrells Inlet Marshwalk ** 3 miles to ICW public boat landing** Community amenities include Pickleball court, tennis courts, dog park, pool, kids park, basketball and Clubhouse. Located on a corner lot, this home includes upgrades such as....laminate flooring, high ceilings and gas fireplace. The gourmet kitchen features granite counters and antiqued cabinets, two pantries and pendant lighting. The primary suite includes a bay window sitting area, his & hers closets and a double vanity. This home has a beautiful ceramic tiled Carolina Room that leads to a private backyard with a concrete patio. The attic is floored for easy AC and storage access. All appliances stay!! Including washer and dryer!! Intercom throughout house. All measurements are approximate and should be verified by potential buyers.
Listing Agent
Weichert Realtors Southern Coast License #137792 Listed on: 07/18/2025

Home Details
Home Type
- Single Family
Est. Annual Taxes
- $995
Year Built
- Built in 2009
Lot Details
- 10,454 Sq Ft Lot
- Corner Lot
- Rectangular Lot
HOA Fees
- $98 Monthly HOA Fees
Parking
- 2 Car Attached Garage
- Garage Door Opener
Home Design
- Ranch Style House
- Slab Foundation
- Wood Frame Construction
- Vinyl Siding
- Tile
Interior Spaces
- 1,650 Sq Ft Home
- Vaulted Ceiling
- Pendant Lighting
- Family Room with Fireplace
- Living Room with Fireplace
- Dining Area
- Pull Down Stairs to Attic
Kitchen
- Breakfast Area or Nook
- Breakfast Bar
- Range
- Microwave
- Dishwasher
- Stainless Steel Appliances
- Solid Surface Countertops
- Disposal
Flooring
- Carpet
- Laminate
Bedrooms and Bathrooms
- 3 Bedrooms
- Bathroom on Main Level
- 2 Full Bathrooms
Laundry
- Laundry Room
- Washer and Dryer
Outdoor Features
- Patio
- Front Porch
Schools
- Burgess Elementary School
- Saint James Middle School
- Saint James High School
Utilities
- Central Heating and Cooling System
- Propane
- Phone Available
- Cable TV Available
Community Details
Overview
- Association fees include trash pickup, pool service, recreation facilities
- The community has rules related to allowable golf cart usage in the community
Amenities
- Clubhouse
Recreation
- Tennis Courts
- Community Pool
Map
Home Values in the Area
Average Home Value in this Area
Tax History
| Year | Tax Paid | Tax Assessment Tax Assessment Total Assessment is a certain percentage of the fair market value that is determined by local assessors to be the total taxable value of land and additions on the property. | Land | Improvement |
|---|---|---|---|---|
| 2024 | $995 | $13,630 | $3,523 | $10,107 |
| 2023 | $995 | $8,566 | $1,864 | $6,702 |
| 2021 | $900 | $8,612 | $1,864 | $6,748 |
| 2020 | $790 | $8,612 | $1,864 | $6,748 |
| 2019 | $790 | $8,612 | $1,864 | $6,748 |
| 2018 | $0 | $7,448 | $1,664 | $5,784 |
| 2017 | $697 | $7,448 | $1,664 | $5,784 |
| 2016 | $0 | $7,448 | $1,664 | $5,784 |
| 2015 | -- | $6,748 | $1,664 | $5,084 |
| 2014 | $429 | $6,748 | $1,664 | $5,084 |
Property History
| Date | Event | Price | Change | Sq Ft Price |
|---|---|---|---|---|
| 08/06/2025 08/06/25 | Price Changed | $339,000 | -1.5% | $205 / Sq Ft |
| 07/30/2025 07/30/25 | Price Changed | $344,000 | -1.4% | $208 / Sq Ft |
| 07/18/2025 07/18/25 | For Sale | $349,000 | +78.1% | $212 / Sq Ft |
| 10/26/2015 10/26/15 | Sold | $196,000 | -8.8% | $119 / Sq Ft |
| 09/18/2015 09/18/15 | Pending | -- | -- | -- |
| 05/14/2015 05/14/15 | For Sale | $214,900 | -- | $130 / Sq Ft |
Purchase History
| Date | Type | Sale Price | Title Company |
|---|---|---|---|
| Warranty Deed | $196,000 | -- | |
| Warranty Deed | $196,000 | -- | |
| Deed | $185,990 | -- |
Mortgage History
| Date | Status | Loan Amount | Loan Type |
|---|---|---|---|
| Previous Owner | $176,000 | No Value Available |
Source: Coastal Carolinas Association of REALTORS®
MLS Number: 2517718
APN: 45702020028
- 1590 Palmina Loop Unit A
- 1530 Palmina Loop Unit D
- 1509 Palmina Loop Unit D
- ARIA Plan at Sandpiper Place
- DEVON Plan at Sandpiper Place
- KERRY Plan at Sandpiper Place
- LEWIS Plan at Sandpiper Place
- CALI Plan at Sandpiper Place
- CURTIS Plan at Sandpiper Place
- CAMERON Plan at Sandpiper Place
- MANNING Plan at Sandpiper Place
- PERRY Plan at Sandpiper Place
- 216 Deer Trace Cir
- 408 Empyrean Cir Unit lot 01
- 7770 S Carolina 707
- - S Carolina 707
- 6469 Royal Pine Dr
- 544 Fanciful Way
- 528 Fanciful Way
- 103 Osprey Cove Loop
- 210 Brunswick Place
- 6662 Wisteria Dr
- 162 Kelsey Ct
- 510 Fairwood Lakes Dr Unit 19K
- 125 Kelsey Ct
- 505 Tree Top Ln Unit 1
- 104 Leadoff Dr
- 8031 Resin Rd
- 2055 Felicity Place
- 131 Dorian Lp
- 324 Augustine Dr
- 192 Dorian Lp
- 347 Augustine Dr
- 375 Augustine Dr
- 264 Hampton Park Cir
- 344 Bayou Loop
- 165 Ella Kinley Cir Unit 403
- 304 Shelby Lawson Dr Unit 103
- 2090 Cross Gate Blvd Unit 20
- 2090 Cross Gate Blvd Unit 205






