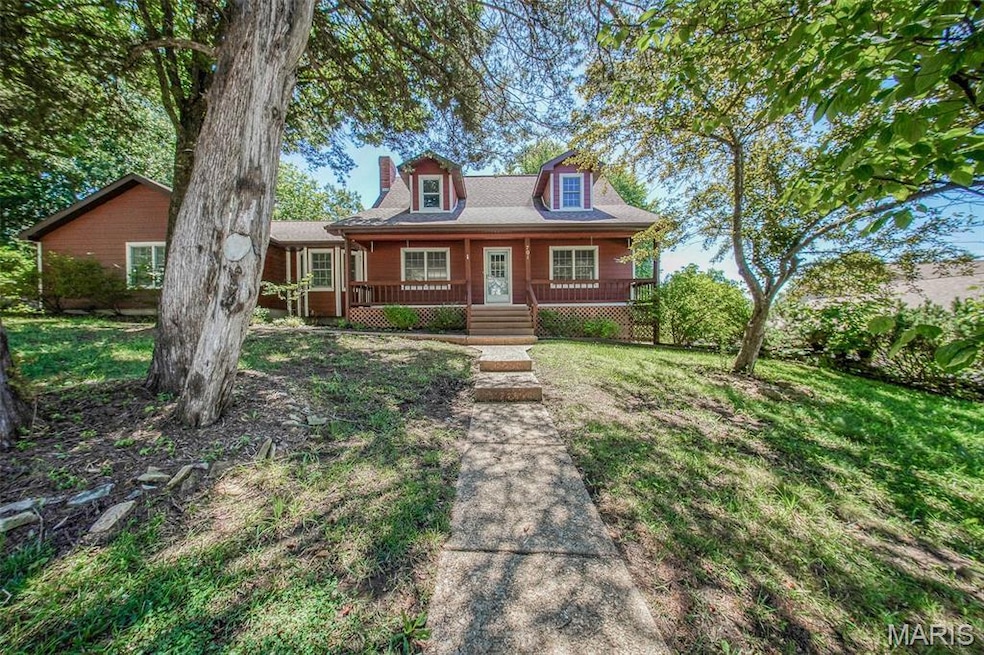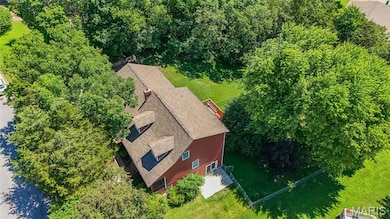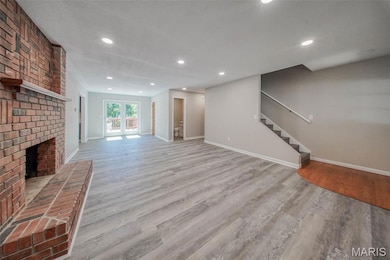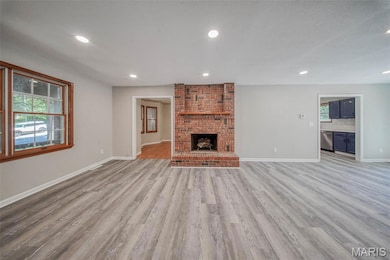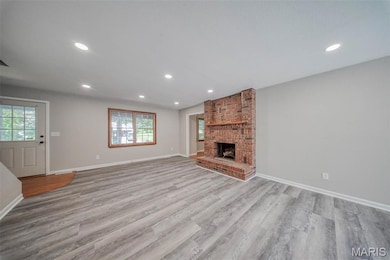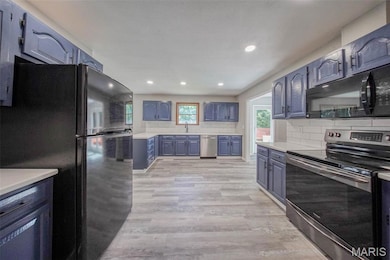Estimated payment $2,179/month
Highlights
- RV Access or Parking
- Recreation Room
- Wood Flooring
- Deck
- Traditional Architecture
- No HOA
About This Home
Spacious 4-bedroom, 3.5 bathroom home situated on a generous half-acre lot m/l in Rolla! This fully remodeled property offers a partially finished walk-out basement and a thoughtful layout for comfortable living. The inviting living room features a cozy wood-burning fireplace, while the formal dining room is highlighted by an elegant tray ceiling. The kitchen boasts abundant custom cabinetry, a stylish subway tile backsplash, and a charming breakfast room. The main-level primary suite includes a walk-in closet and a private en-suite bath with a step-in shower and beautiful wainscoting. A guest half bathroom and laundry room round out the main level. Upstairs, you’ll find three additional bedrooms and a full bath. The walk-out basement adds even more living space with an impressive recreation room, a third full bathroom—perfect for entertaining or extended guest stays - and ample storage space. The attached 2-car garage provides additional storage space. This home is a must-see! Schedule your private tour today!
Home Details
Home Type
- Single Family
Est. Annual Taxes
- $2,125
Year Built
- Built in 1990 | Remodeled
Lot Details
- 0.5 Acre Lot
- Chain Link Fence
- Landscaped
- Level Lot
- Irregular Lot
- Many Trees
- Back Yard Fenced and Front Yard
Parking
- 2 Car Attached Garage
- Side Facing Garage
- Garage Door Opener
- Driveway
- Additional Parking
- Off-Street Parking
- RV Access or Parking
Home Design
- Traditional Architecture
- Frame Construction
- Pitched Roof
- Architectural Shingle Roof
Interior Spaces
- 1.5-Story Property
- Tray Ceiling
- Ceiling Fan
- Recessed Lighting
- Wood Burning Fireplace
- French Doors
- Living Room with Fireplace
- Breakfast Room
- Formal Dining Room
- Recreation Room
- Storage Room
- Storm Doors
Kitchen
- Electric Range
- Microwave
- Dishwasher
Flooring
- Wood
- Vinyl
Bedrooms and Bathrooms
- 4 Bedrooms
- Walk-In Closet
- Easy To Use Faucet Levers
- Bathtub
- Shower Only
Laundry
- Laundry Room
- Laundry on main level
- Washer and Electric Dryer Hookup
Partially Finished Basement
- Walk-Out Basement
- Finished Basement Bathroom
Outdoor Features
- Deck
- Covered Patio or Porch
- Rain Gutters
Schools
- Mark Twain Elem. Elementary School
- Rolla Jr. High Middle School
- Rolla Sr. High School
Utilities
- Forced Air Heating and Cooling System
- Heating System Uses Wood
- 220 Volts
- Electric Water Heater
Listing and Financial Details
- Assessor Parcel Number 71-09-6.0-13-001-002-021.000
Community Details
Overview
- No Home Owners Association
Amenities
- Community Kitchen
- Community Storage Space
Map
Home Values in the Area
Average Home Value in this Area
Tax History
| Year | Tax Paid | Tax Assessment Tax Assessment Total Assessment is a certain percentage of the fair market value that is determined by local assessors to be the total taxable value of land and additions on the property. | Land | Improvement |
|---|---|---|---|---|
| 2025 | $2,324 | $44,530 | $5,230 | $39,300 |
| 2024 | $2,125 | $39,530 | $3,800 | $35,730 |
| 2023 | $2,139 | $39,530 | $3,800 | $35,730 |
| 2022 | $1,816 | $39,530 | $3,800 | $35,730 |
| 2021 | $1,829 | $39,530 | $3,800 | $35,730 |
| 2020 | $1,653 | $34,870 | $3,800 | $31,070 |
| 2019 | $1,644 | $34,870 | $3,800 | $31,070 |
| 2018 | $1,629 | $34,870 | $3,800 | $31,070 |
| 2017 | $1,626 | $34,870 | $3,800 | $31,070 |
| 2016 | $1,573 | $34,870 | $3,800 | $31,070 |
| 2015 | -- | $34,870 | $3,800 | $31,070 |
| 2014 | -- | $34,870 | $3,800 | $31,070 |
| 2013 | -- | $34,870 | $0 | $0 |
Property History
| Date | Event | Price | List to Sale | Price per Sq Ft | Prior Sale |
|---|---|---|---|---|---|
| 10/19/2025 10/19/25 | For Sale | $379,900 | 0.0% | $164 / Sq Ft | |
| 09/14/2025 09/14/25 | Pending | -- | -- | -- | |
| 08/11/2025 08/11/25 | Price Changed | $379,900 | -2.6% | $164 / Sq Ft | |
| 07/30/2025 07/30/25 | Price Changed | $389,900 | -1.3% | $168 / Sq Ft | |
| 07/02/2025 07/02/25 | For Sale | $394,900 | -- | $170 / Sq Ft | |
| 03/31/2025 03/31/25 | Sold | -- | -- | -- | View Prior Sale |
| 11/21/2024 11/21/24 | Off Market | -- | -- | -- |
Purchase History
| Date | Type | Sale Price | Title Company |
|---|---|---|---|
| Warranty Deed | $356,521 | South Ctrl Land Title |
Mortgage History
| Date | Status | Loan Amount | Loan Type |
|---|---|---|---|
| Closed | $285,217 | Construction |
Source: MARIS MLS
MLS Number: MIS25034008
APN: 71-09-6.0-13-001-002-021.000
- 30 Sydney Ct
- 45 Mcfarland Dr
- 46 Mcfarland Dr
- 38 Johnson Dr
- 811 Sycamore Dr
- 1211 Turkey Run
- 1104 Turkey Run
- Lot 38 Scottsvale Dr
- 814 Marti Dr
- 622 Scottsvale Dr
- 906 Pheasant Hill Dr
- 807 Lariat Ln
- 709 Southview Dr
- 403 Hutchinson Dr
- 0 Sherwood Unit MIS25076064
- 1601 E State Route 72
- 510 Sherwood Dr
- 821 Highway O
- 1011 Carriage Ln
- 0 Redbud Ln
