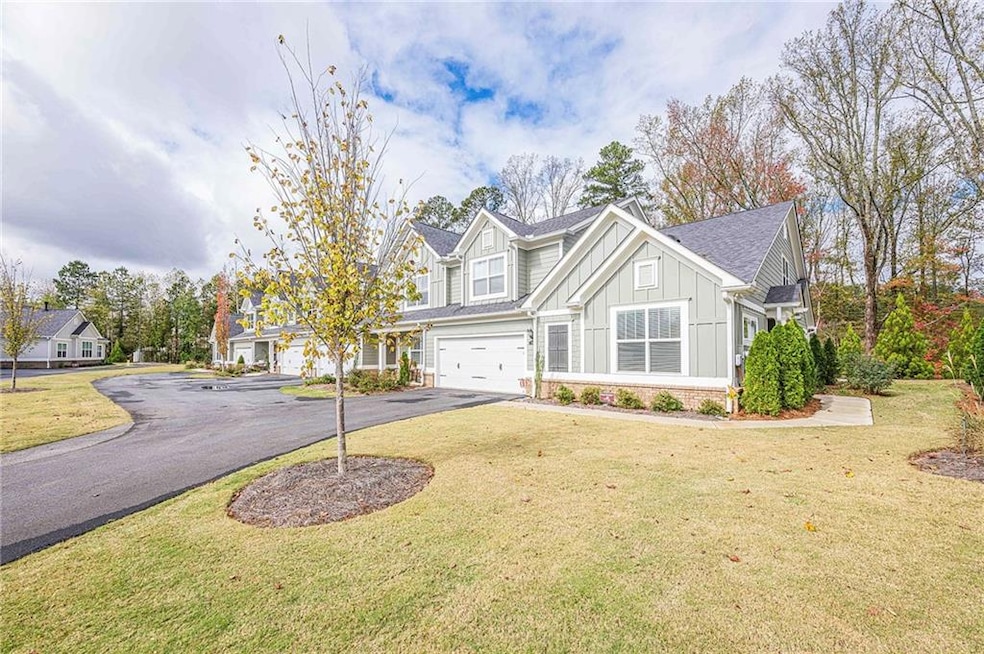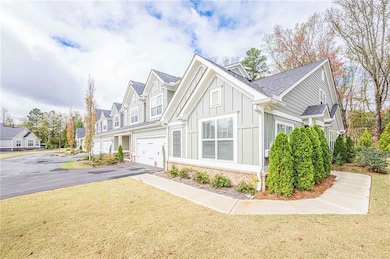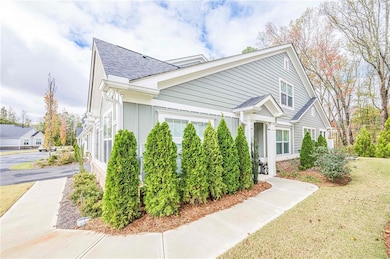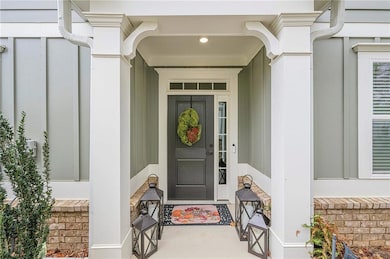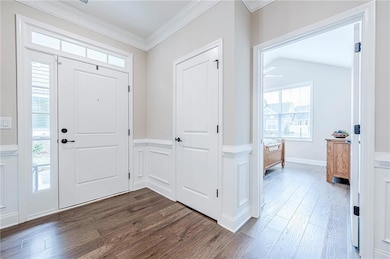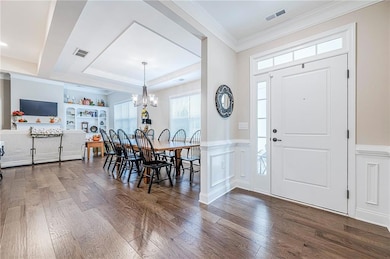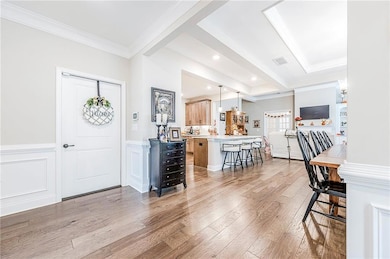701 Calypso Way Cumming, GA 30040
Estimated payment $4,081/month
Highlights
- Fitness Center
- Open-Concept Dining Room
- View of Trees or Woods
- Piney Grove Middle School Rated A
- Sitting Area In Primary Bedroom
- Clubhouse
About This Home
High living down South, come and see this immaculately upgraded Cypress plan in a rare 4-bedroom configuration with 12' ceilings. This home has all of the upgrades you could ever imagine. While there are upgrades you will be finding years after moving in, the big ones are: **Wide-width hardwood floors throughout entire main level, no carpet **Quartz countertops and upgraded backsplash **Upgraded, larger slow closing cabinets and slow-close drawers throughout kitchen, laundry, and master bath **Upgraded stainless appliances **Built-ins adjacent to fireplace **Additional closet in master bedroom, upstairs bedroom, and under stairs
**Upgraded zero-entry shower in downstairs guest bath, upgraded deep soaking tub upstairs **Upgraded luxury carpet and padding upstairs **French doors added to sunroom **Upgraded hardware all throughout home, and so much more! Lovely layout, perfect for entertaining and enjoying life at your pace. All bedrooms are large with big closets. The 2 bedrooms upstairs are cavernous and offer plenty of flexibility. More storage than you can believe, bonus large storage room off of upstairs bedroom. RARE PRIVATE backyard backing up to nature, not neighbors. Beautiful clubhouse space to host birthdays or watch parties, all while looking over a large SALT-WATER pool. All exterior worries are handled by the HOA, live care-free! Fantastic active adult community with spirited neighbors! Come view your forever home today!
Property Details
Home Type
- Condominium
Est. Annual Taxes
- $1,376
Year Built
- Built in 2024
Lot Details
- End Unit
- 1 Common Wall
- Level Lot
- Private Yard
- Back and Front Yard
HOA Fees
- $355 Monthly HOA Fees
Parking
- 2 Car Attached Garage
Home Design
- Traditional Architecture
- Slab Foundation
- Shingle Roof
- Composition Roof
- HardiePlank Type
Interior Spaces
- 2,743 Sq Ft Home
- 2-Story Property
- Crown Molding
- Beamed Ceilings
- Ceiling height of 9 feet on the main level
- Ceiling Fan
- Factory Built Fireplace
- Double Pane Windows
- Insulated Windows
- Family Room with Fireplace
- Open-Concept Dining Room
- Formal Dining Room
- Library
- Screened Porch
- Views of Woods
- Attic
Kitchen
- Open to Family Room
- Breakfast Bar
- Walk-In Pantry
- Gas Range
- Range Hood
- Microwave
- Dishwasher
- Stone Countertops
- Wood Stained Kitchen Cabinets
- Disposal
Flooring
- Wood
- Carpet
Bedrooms and Bathrooms
- Sitting Area In Primary Bedroom
- 4 Bedrooms | 2 Main Level Bedrooms
- Primary Bedroom on Main
- Walk-In Closet
- Dual Vanity Sinks in Primary Bathroom
- Shower Only
Laundry
- Laundry Room
- Laundry on main level
- 220 Volts In Laundry
Home Security
Accessible Home Design
- Accessible Full Bathroom
- Accessible Bedroom
- Accessible Entrance
Outdoor Features
- Patio
- Exterior Lighting
- Rain Gutters
Location
- Property is near shops
Schools
- Shiloh Point Elementary School
- Piney Grove Middle School
- Denmark High School
Utilities
- Central Heating and Cooling System
- Heating System Uses Natural Gas
- Underground Utilities
- 110 Volts
- Gas Water Heater
- Phone Available
- Cable TV Available
Listing and Financial Details
- Assessor Parcel Number 107 094
Community Details
Overview
- $710 Initiation Fee
- Heritage Property Mgt Svc Association, Phone Number (770) 451-8171
- Orchards Of South Forsyth Subdivision
- Rental Restrictions
Amenities
- Clubhouse
- Meeting Room
Recreation
- Fitness Center
- Community Pool
- Park
Security
- Fire and Smoke Detector
Map
Home Values in the Area
Average Home Value in this Area
Tax History
| Year | Tax Paid | Tax Assessment Tax Assessment Total Assessment is a certain percentage of the fair market value that is determined by local assessors to be the total taxable value of land and additions on the property. | Land | Improvement |
|---|---|---|---|---|
| 2025 | -- | $246,792 | $78,000 | $168,792 |
| 2024 | -- | $53,200 | $53,200 | -- |
Property History
| Date | Event | Price | List to Sale | Price per Sq Ft |
|---|---|---|---|---|
| 11/13/2025 11/13/25 | For Sale | $685,000 | -- | $250 / Sq Ft |
Purchase History
| Date | Type | Sale Price | Title Company |
|---|---|---|---|
| Special Warranty Deed | $678,700 | Fidelity National Title | |
| Special Warranty Deed | $678,700 | Fidelity National Title |
Mortgage History
| Date | Status | Loan Amount | Loan Type |
|---|---|---|---|
| Open | $125,000 | New Conventional | |
| Closed | $125,000 | New Conventional |
Source: First Multiple Listing Service (FMLS)
MLS Number: 7680746
APN: 107-094
- 2702 Wollerton St Unit 2702
- 2503 Wollerton St Unit 2503
- 1001 Calypso Way Unit 1001
- 1601 Bonica Crossing Rd Unit 1601
- 3153 Cross Creek Dr
- 1702 Bonica Crossing Unit 1702
- 2881 Cross Creek Dr Unit 162
- 3715 Baguette Ct Unit 102
- 2872 Cross Creek Ct
- 3112 Cross Creek Dr Unit 68
- 2892 Cross Creek Dr
- 2913 Greyhawk Ln
- 2945 Greyhawk Ln Unit 3
- 2951 Greyhawk Ln
- 2964 Greyhawk Ln Unit 160
- 3211 Glen Wallace Dr
- Kendrick Plan at Courtyards at Traditions
- Redford Plan at Courtyards at Traditions
- Newman Plan at Courtyards at Traditions
- 7130 Winderlea Ln
- 2871 Cross Creek Dr
- 3104 Cross Creek Dr
- 3008 Kentmere Dr
- 3033 Kentmere Dr
- 3080 Whitfield Ave
- 3095 Carrick Rd
- 3072 Kentmere Dr
- 4260 Essex Pond Way
- 3860 Oxford Park Ln
- 5895 Bennett Pkwy
- 765 Spring Valley Dr
- 2375 Lexington Ln
- 5980 Bennett Pkwy
- 3920 Ivy Summit Ct
- 2335 Keenland Ct
- 2775 Gateview Ct
- 1055 Summit Overlook Way
- 2865 Gatewater Ct
- 4745 Shiloh Springs Rd
- 6015 Falls Landing Dr
