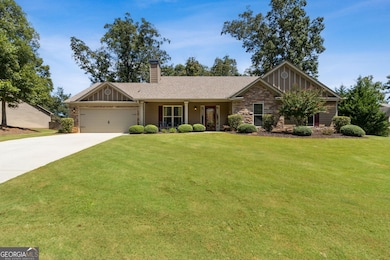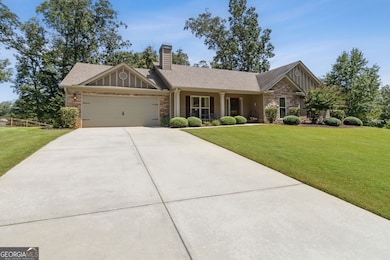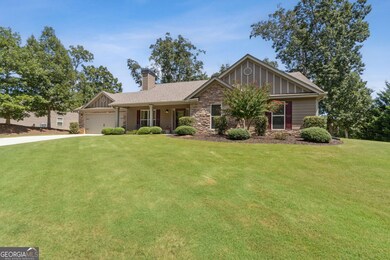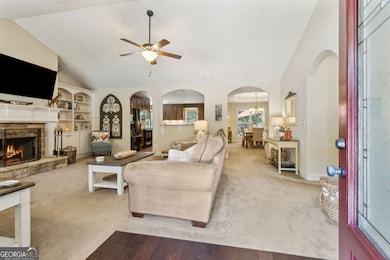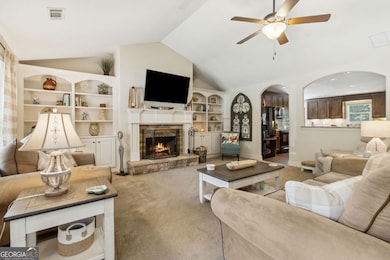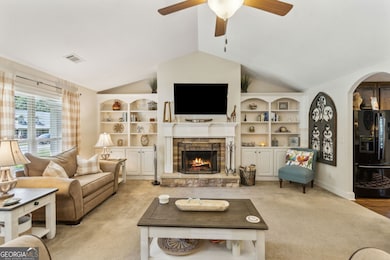701 Cambridge Farms Dr Hoschton, GA 30548
Estimated payment $2,794/month
Highlights
- 74 Feet of Waterfront
- Access To Lake
- No Units Above
- West Jackson Elementary School Rated A-
- Home fronts a pond
- Lake View
About This Home
BACK ON THE MARKET AT NO FAULT OF SELLER!!! Lake Living at Its Finest! Welcome home to this beautifully maintained stepless ranch in the highly sought-after Cambridge Farms community. Start your mornings on the inviting rocking chair front porch before stepping into the open-concept family room, complete with custom built-ins and a stone fireplace. The large farm-style kitchen features stunning granite countertops, stained cabinetry, tile backsplash, black appliances, and a breakfast nook overlooking the spacious dining area-perfect for gatherings. The owner's retreat offers breathtaking panoramic lake views, a generous walk-in closet, and a spa-inspired ensuite with double doors, soaking tub, separate shower, and dual vanities. Two secondary bedrooms share a full bath, while a private fourth bedroom includes its own ensuite-ideal for guests. Additional highlights include a spacious laundry room and oversized two-car garage. Step out back to the patio and composite deck overlooking the lake, where you can watch abundant wildlife, relax with a view, or cast a line right from your own backyard. This home truly blends comfort, style, and the serenity of lakeside living-don't miss it!
Home Details
Home Type
- Single Family
Est. Annual Taxes
- $4,255
Year Built
- Built in 2015
Lot Details
- 0.75 Acre Lot
- Home fronts a pond
- 74 Feet of Waterfront
- Lake Front
- No Common Walls
- No Units Located Below
- Cul-De-Sac
- Level Lot
- Sprinkler System
- Partially Wooded Lot
- Grass Covered Lot
HOA Fees
- $31 Monthly HOA Fees
Home Design
- Ranch Style House
- Slab Foundation
- Composition Roof
- Wood Siding
- Stone Siding
- Stone
Interior Spaces
- 2,233 Sq Ft Home
- Roommate Plan
- Bookcases
- Vaulted Ceiling
- Ceiling Fan
- Factory Built Fireplace
- Double Pane Windows
- Family Room with Fireplace
- Dining Room Seats More Than Twelve
- Formal Dining Room
- Home Office
- Lake Views
- Fire and Smoke Detector
Kitchen
- Country Kitchen
- Breakfast Area or Nook
- Oven or Range
- Microwave
- Dishwasher
- Solid Surface Countertops
Flooring
- Carpet
- Vinyl
Bedrooms and Bathrooms
- 4 Main Level Bedrooms
- Split Bedroom Floorplan
- Walk-In Closet
- In-Law or Guest Suite
- 3 Full Bathrooms
- Double Vanity
- Soaking Tub
- Separate Shower
Laundry
- Laundry in Mud Room
- Laundry Room
Parking
- 4 Car Garage
- Parking Accessed On Kitchen Level
- Garage Door Opener
Outdoor Features
- Access To Lake
- No Dock Rights
- Deck
- Patio
Schools
- West Jackson Elementary And Middle School
- Jackson County High School
Utilities
- Forced Air Heating and Cooling System
- Heat Pump System
- Underground Utilities
- 220 Volts
- Private Water Source
- Electric Water Heater
- Septic Tank
- High Speed Internet
- Phone Available
- Cable TV Available
Community Details
- Association fees include ground maintenance
- Cambridge Farms Subdivision
- Community Lake
Listing and Financial Details
- Tax Lot 37
Map
Home Values in the Area
Average Home Value in this Area
Tax History
| Year | Tax Paid | Tax Assessment Tax Assessment Total Assessment is a certain percentage of the fair market value that is determined by local assessors to be the total taxable value of land and additions on the property. | Land | Improvement |
|---|---|---|---|---|
| 2024 | $3,449 | $157,840 | $24,000 | $133,840 |
| 2023 | $3,449 | $141,680 | $24,000 | $117,680 |
| 2022 | $2,717 | $117,480 | $24,000 | $93,480 |
| 2021 | $2,739 | $117,480 | $24,000 | $93,480 |
| 2020 | $1,880 | $85,320 | $12,000 | $73,320 |
| 2019 | $1,966 | $87,080 | $12,000 | $75,080 |
| 2018 | $1,729 | $79,440 | $8,000 | $71,440 |
| 2017 | $1,531 | $73,538 | $8,000 | $65,538 |
| 2016 | $1,814 | $49,488 | $8,000 | $41,488 |
| 2015 | $291 | $6,000 | $6,000 | $0 |
| 2014 | $287 | $6,000 | $6,000 | $0 |
| 2013 | -- | $6,000 | $6,000 | $0 |
Property History
| Date | Event | Price | List to Sale | Price per Sq Ft | Prior Sale |
|---|---|---|---|---|---|
| 11/19/2025 11/19/25 | Pending | -- | -- | -- | |
| 10/31/2025 10/31/25 | Price Changed | $455,800 | 0.0% | $204 / Sq Ft | |
| 10/24/2025 10/24/25 | For Sale | $455,900 | 0.0% | $204 / Sq Ft | |
| 09/30/2025 09/30/25 | Pending | -- | -- | -- | |
| 09/24/2025 09/24/25 | Price Changed | $455,900 | -3.0% | $204 / Sq Ft | |
| 09/09/2025 09/09/25 | Price Changed | $469,900 | -2.1% | $210 / Sq Ft | |
| 08/26/2025 08/26/25 | For Sale | $479,900 | +146.2% | $215 / Sq Ft | |
| 01/13/2016 01/13/16 | Sold | $194,900 | 0.0% | -- | View Prior Sale |
| 12/14/2015 12/14/15 | Pending | -- | -- | -- | |
| 08/17/2015 08/17/15 | For Sale | $194,900 | -- | -- |
Purchase History
| Date | Type | Sale Price | Title Company |
|---|---|---|---|
| Warranty Deed | $194,900 | -- | |
| Deed | $6,100 | -- | |
| Deed | $40,300 | -- |
Mortgage History
| Date | Status | Loan Amount | Loan Type |
|---|---|---|---|
| Open | $150,308 | New Conventional |
Source: Georgia MLS
MLS Number: 10592071
APN: 113B-037

