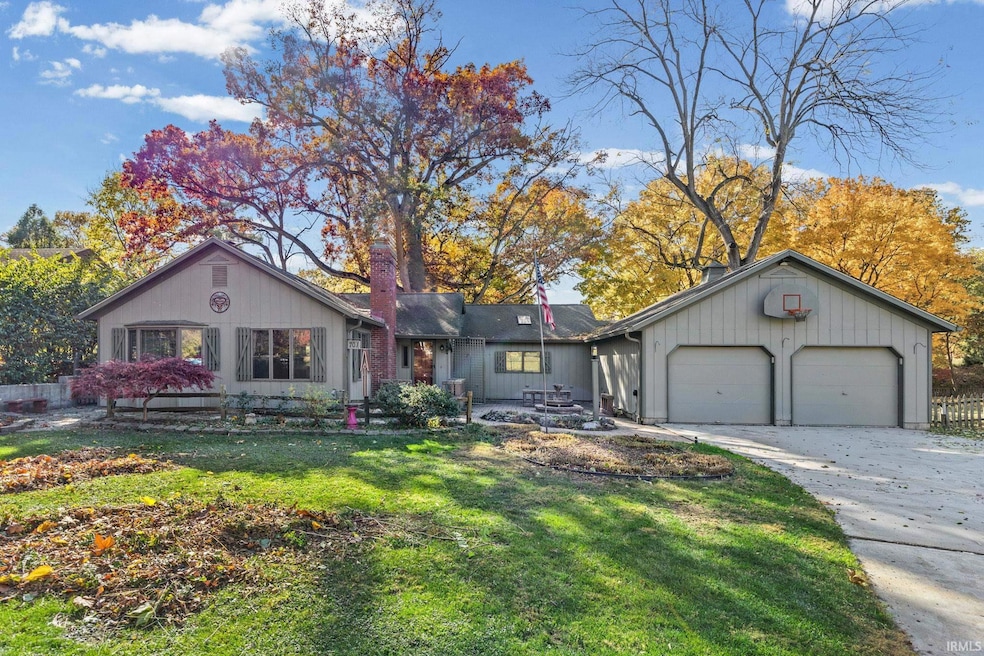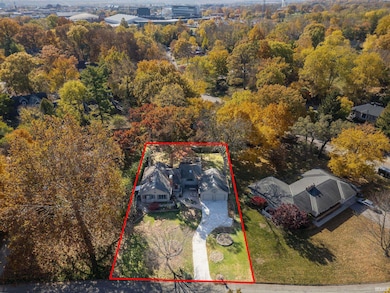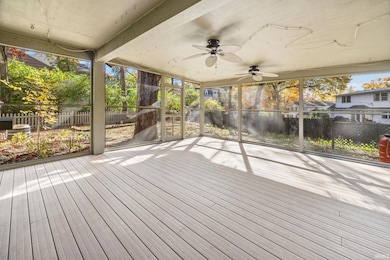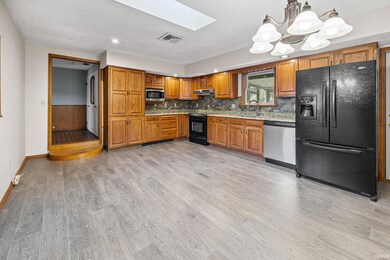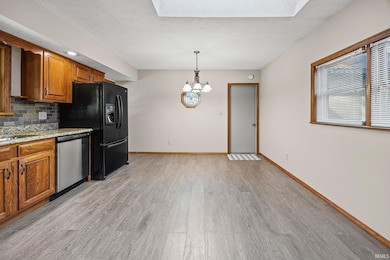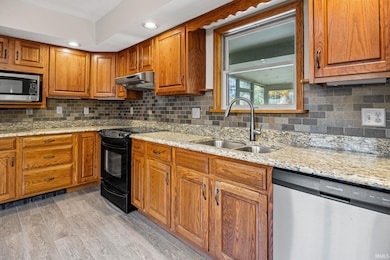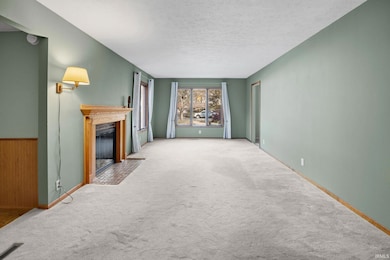701 Carrolton Blvd West Lafayette, IN 47906
Estimated payment $2,581/month
Highlights
- Popular Property
- Primary Bedroom Suite
- Stone Countertops
- West Lafayette Intermediate School Rated A+
- Partially Wooded Lot
- Utility Sink
About This Home
Just around the corner from Purdue University and Mackey Arena, this charming 3-bedroom, 2-bath home is tucked in the heart of the beautiful, well-established Hills & Dales neighborhood—you can’t beat the location! Inside you’ll find a large, eat-in kitchen, family room with fireplace, office and a partially finished basement with laundry, two rooms, and plenty of space for a workshop or extra storage. Enjoy the peaceful, fenced-in backyard from the huge screened-in porch—perfect for relaxing or entertaining. Massive, heated two-car garage and a backyard storage shed. Call your favorite realtor to schedule a showing today! Broker owned.
Home Details
Home Type
- Single Family
Est. Annual Taxes
- $4,213
Year Built
- Built in 1950
Lot Details
- 0.34 Acre Lot
- Lot Dimensions are 88x167
- Level Lot
- Partially Wooded Lot
- Property is zoned R1
Parking
- 2 Car Attached Garage
- Heated Garage
- Garage Door Opener
Home Design
- Slab Foundation
- Wood Siding
Interior Spaces
- 1-Story Property
- Living Room with Fireplace
- Partially Finished Basement
- Block Basement Construction
- Laundry Chute
Kitchen
- Eat-In Kitchen
- Stone Countertops
- Utility Sink
Bedrooms and Bathrooms
- 3 Bedrooms
- Primary Bedroom Suite
- 2 Full Bathrooms
- Bathtub With Separate Shower Stall
Attic
- Storage In Attic
- Pull Down Stairs to Attic
Outdoor Features
- Porch
Schools
- Happy Hollow/Cumberland Elementary School
- West Lafayette Middle School
- West Lafayette High School
Utilities
- Forced Air Heating and Cooling System
- Heating System Uses Gas
- Cable TV Available
Community Details
- Hills & Dales Subdivision
Listing and Financial Details
- Assessor Parcel Number 79-07-18-253-005.000-026
Map
Home Values in the Area
Average Home Value in this Area
Tax History
| Year | Tax Paid | Tax Assessment Tax Assessment Total Assessment is a certain percentage of the fair market value that is determined by local assessors to be the total taxable value of land and additions on the property. | Land | Improvement |
|---|---|---|---|---|
| 2024 | $4,670 | $395,800 | $127,300 | $268,500 |
| 2023 | $4,213 | $382,000 | $127,300 | $254,700 |
| 2022 | $4,076 | $345,400 | $127,300 | $218,100 |
| 2021 | $3,196 | $273,800 | $80,000 | $193,800 |
| 2020 | $3,021 | $263,600 | $80,000 | $183,600 |
| 2019 | $2,877 | $257,700 | $80,000 | $177,700 |
| 2018 | $2,526 | $234,100 | $56,400 | $177,700 |
| 2017 | $2,521 | $233,600 | $56,400 | $177,200 |
| 2016 | $2,325 | $230,200 | $56,400 | $173,800 |
| 2014 | $2,096 | $211,600 | $56,400 | $155,200 |
| 2013 | $2,028 | $205,700 | $56,400 | $149,300 |
Property History
| Date | Event | Price | List to Sale | Price per Sq Ft | Prior Sale |
|---|---|---|---|---|---|
| 11/07/2025 11/07/25 | Price Changed | $424,000 | +4.7% | $244 / Sq Ft | |
| 10/31/2025 10/31/25 | Sold | $405,000 | -4.7% | $233 / Sq Ft | View Prior Sale |
| 10/31/2025 10/31/25 | For Sale | $425,000 | -5.3% | $245 / Sq Ft | |
| 09/13/2025 09/13/25 | Pending | -- | -- | -- | |
| 09/05/2025 09/05/25 | For Sale | $449,000 | -- | $259 / Sq Ft |
Source: Indiana Regional MLS
MLS Number: 202544288
APN: 79-07-18-253-005.000-026
- 509 Carrolton Blvd
- 500 Carrolton Blvd
- 618 Northridge Dr
- 502 Hillcrest Rd
- 1220 Ravinia Rd
- 1909 Indian Trail Dr
- 1411 N Salisbury St
- 1912 Indian Trail Dr
- 2212 Sycamore Ln
- 1201 Lindberg Rd
- 2200 Miami Trail
- 2306 Carmel Dr
- 805 N Chauncey Ave
- 237 E Sunset Ln
- 106 W Navajo St
- 229 Connolly St
- 845 Rose St
- 631 Kent Ave
- 1868 N River Rd
- 624 Kent Ave
- 1501 Marilyn Dr Dr
- 924 Carrolton Blvd
- 1848 Garden St
- 1527 Summit Dr
- 408 Leslie Ave
- 1119 Hillcrest Rd
- 1119 Hillcrest Rd
- 1119 Hillcrest Rd
- 1119 Hillcrest Rd
- 1316 N Salisbury St
- 912 Princess Dr
- 606 Dodge St
- 2117 N Salisbury St
- 2208 Rainbow Dr Unit 2208 Rainbow Dr
- 419 Dodge St
- 2200 Miami Trail
- 410 Evergreen St
- 925 Hilltop Dr
- 354 Sylvia St
- 121 W Stadium Ave
