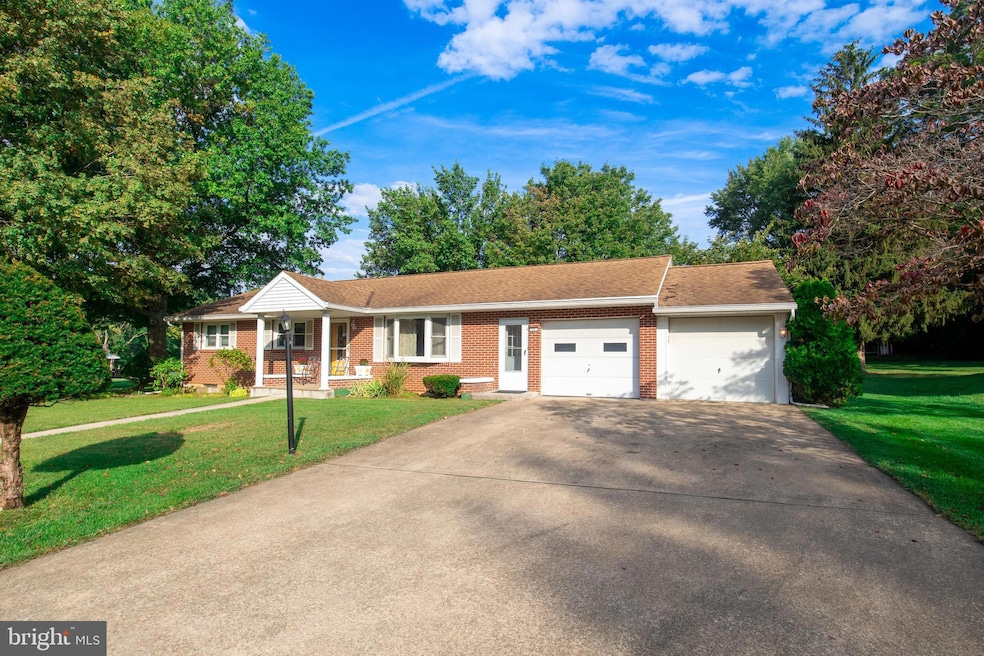701 Charles St Lebanon, PA 17042
Estimated payment $1,914/month
Highlights
- Rambler Architecture
- 2 Car Direct Access Garage
- Central Air
- No HOA
- Living Room
- Electric Baseboard Heater
About This Home
Welcome to 701 Charles St—full of charm, space, and comfort on a lovely 0.3-acre corner lot! This well-maintained home features 3 hall-entered bedrooms with closets, a full bathroom, skylights, and a bright, spacious 25x13 sunroom—perfect for relaxing or entertaining year-round.
The heated, partially finished basement offers excellent bonus space and includes a cozy wood-burning fireplace, ideal for chilly evenings. You'll also find a radon mitigation system and a recently replaced sump pump for added peace of mind. Additional highlights include central air, replacement windows, a 2-car garage, a storage shed, and a cement patio for outdoor enjoyment.
Whether you're upsizing, downsizing, or right-sizing—this home fits just right!
Listing Agent
(717) 383-5944 maurice@movewithmw.com Iron Valley Real Estate License #RS348754 Listed on: 09/15/2025

Co-Listing Agent
(717) 514-4772 amanda@amandakrall.com Iron Valley Real Estate License #RS329101
Open House Schedule
-
Saturday, September 20, 20251:00 to 3:00 pm9/20/2025 1:00:00 PM +00:009/20/2025 3:00:00 PM +00:00Add to Calendar
Home Details
Home Type
- Single Family
Est. Annual Taxes
- $3,787
Year Built
- Built in 1960
Lot Details
- 0.3 Acre Lot
Parking
- 2 Car Direct Access Garage
- 4 Driveway Spaces
- Front Facing Garage
- Garage Door Opener
- On-Street Parking
Home Design
- Rambler Architecture
- Brick Exterior Construction
- Block Foundation
Interior Spaces
- Property has 1 Level
- Wood Burning Fireplace
- Living Room
Bedrooms and Bathrooms
- 3 Main Level Bedrooms
- 1 Full Bathroom
Partially Finished Basement
- Heated Basement
- Sump Pump
- Laundry in Basement
Utilities
- Central Air
- Electric Baseboard Heater
- Electric Water Heater
Community Details
- No Home Owners Association
- South Lebanon Subdivision
Listing and Financial Details
- Assessor Parcel Number 30-2352164-361002-0000
Map
Home Values in the Area
Average Home Value in this Area
Tax History
| Year | Tax Paid | Tax Assessment Tax Assessment Total Assessment is a certain percentage of the fair market value that is determined by local assessors to be the total taxable value of land and additions on the property. | Land | Improvement |
|---|---|---|---|---|
| 2025 | $3,708 | $151,000 | $33,000 | $118,000 |
| 2024 | $3,380 | $151,000 | $33,000 | $118,000 |
| 2023 | $3,380 | $151,000 | $33,000 | $118,000 |
| 2022 | $3,286 | $151,000 | $33,000 | $118,000 |
| 2021 | $3,127 | $151,000 | $33,000 | $118,000 |
| 2020 | $3,104 | $151,000 | $33,000 | $118,000 |
| 2019 | $2,995 | $151,000 | $33,000 | $118,000 |
| 2018 | $2,930 | $151,000 | $33,000 | $118,000 |
| 2017 | $728 | $151,000 | $33,000 | $118,000 |
| 2016 | $2,865 | $151,000 | $33,000 | $118,000 |
| 2015 | -- | $151,000 | $33,000 | $118,000 |
| 2014 | -- | $151,000 | $33,000 | $118,000 |
Property History
| Date | Event | Price | Change | Sq Ft Price |
|---|---|---|---|---|
| 09/15/2025 09/15/25 | For Sale | $300,000 | -- | $246 / Sq Ft |
Purchase History
| Date | Type | Sale Price | Title Company |
|---|---|---|---|
| Deed | $167,500 | None Available |
Source: Bright MLS
MLS Number: PALN2022872
APN: 30-2352164-361002-0000
- 66 Crestview Dr
- 87 Clover Dr
- 16 Barberry Ln
- 8 Wintermere Rd
- 408 Clays Crossing
- 100 Cobblestone Dr
- 2024 State Dr
- 14 Stone Hedge Dr
- 0 L-0035 Ritter Way Unit 35
- 5 Stone Hedge Dr
- 201 Acorn Cir
- 150 Palm Ln
- 357 Acorn Cir
- 605 Progress Ave
- 49 Monticello Dr
- 749 S 4th Ave
- 1008 Franklin Ave
- 109 Princeton Place
- 414 E Pine St
- 58 Monticello (Lot#5) Dr
- 13 Pennwood Rd
- 410 Springwood Dr
- 24 E Walton St
- 924 Hauck St Unit Third Floor
- 138 Cumberland St Unit 6
- 119 E Scull St
- 330 E Guilford St
- 519 Greentree Village
- 1201 W Crestview Dr
- 412 Spring St
- 1813 Summit St
- 173 Robert Cir
- 500 Weavertown Rd
- 402 N 4th St Unit 3
- 402 N 4th St Unit 8
- 430 New St
- 1117 Walton St
- 1525 Mill Rd
- 607 Guilford St Unit 2
- 544 N 8th St Unit 2






