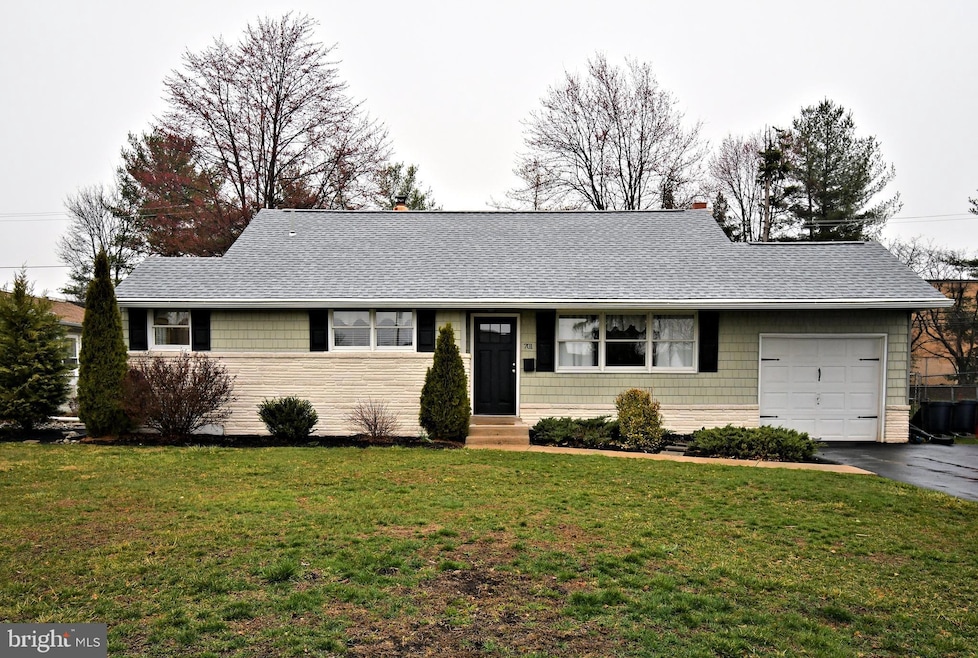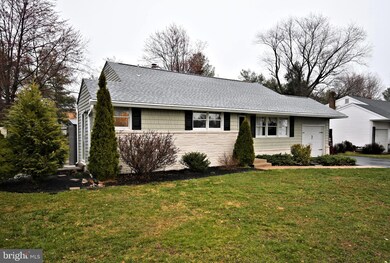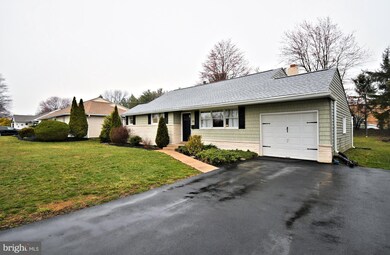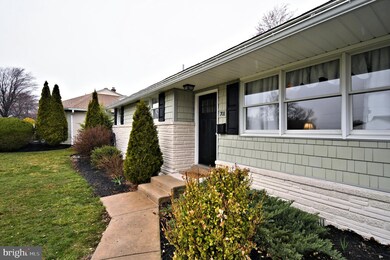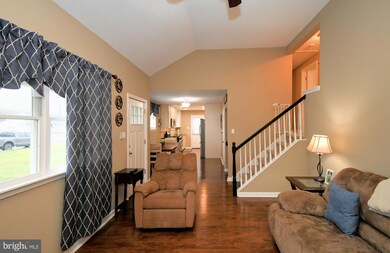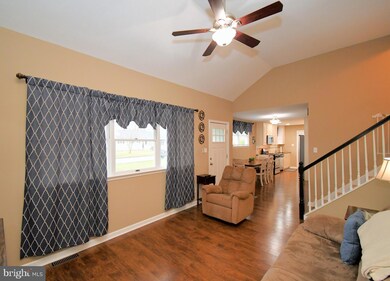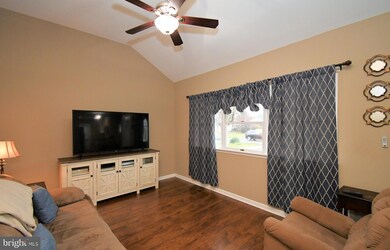
701 Cypress Rd Warminster, PA 18974
Warminster NeighborhoodHighlights
- No HOA
- Patio
- Shed
- 1 Car Attached Garage
- Living Room
- 90% Forced Air Heating and Cooling System
About This Home
As of July 2025Stunning Multi-Level Home with Open Floor Plan & High Ceilings!
Step into this beautifully renovated 3-bedroom, 1.5-bath split-level home, where modern elegance meets
comfort.
This beautiful front-to-back multi-level home offers a spacious and inviting open floor plan with soaring cathedral ceilings, stylish cabinetry, creating a bright and airy ambiance perfect for everyday living.
The renovated kitchen features sleek granite countertops and modern finishes, perfect for cooking and entertaining. Elegant wood-like floors flow throughout the home, adding warmth and style. The updated bathrooms provide a fresh and contemporary feel. With 3 bedrooms and 1.5 baths, this home blends comfort and sophistication in a desirable setting. The lower level is designed for comfort and convenience, featuring large windows that flood the space with sunlight. Here, you'll find a powder room, a large laundry/utility room, a generous storage closet, and direct access to the garage. This expansive fenced-in backyard offers plenty of room for outdoor activities, relaxation, and entertaining. Enclosed for privacy and security, the space is perfect for pets, children, and gatherings. With lush green grass, mature trees providing shade, and ample open space, it’s an ideal setting for everything from playtime to gardening. Whether you're looking to add a fire pit, or garden beds, this versatile yard provides endless possibilities for enjoyment. Roof was replaced in October 2024. Don’t miss this incredible opportunity to own this charming 3-Bedroom Split-Level Home with Modern Upgrades!
Last Agent to Sell the Property
Keller Williams Real Estate-Horsham License #RS155065A Listed on: 03/29/2025

Home Details
Home Type
- Single Family
Est. Annual Taxes
- $4,491
Year Built
- Built in 1957
Lot Details
- 10,125 Sq Ft Lot
- Lot Dimensions are 75.00 x 135.00
- Property is zoned R2
Parking
- 1 Car Attached Garage
- Front Facing Garage
- Driveway
Home Design
- Split Level Home
- Frame Construction
- Concrete Perimeter Foundation
Interior Spaces
- Property has 3 Levels
- Family Room
- Living Room
- Utility Room
Bedrooms and Bathrooms
- 3 Bedrooms
Outdoor Features
- Patio
- Shed
Schools
- Centennial High School
Utilities
- 90% Forced Air Heating and Cooling System
- Cooling System Utilizes Natural Gas
- Natural Gas Water Heater
Community Details
- No Home Owners Association
- Warminster Vil Subdivision
Listing and Financial Details
- Tax Lot 145
- Assessor Parcel Number 49-015-145
Ownership History
Purchase Details
Home Financials for this Owner
Home Financials are based on the most recent Mortgage that was taken out on this home.Purchase Details
Purchase Details
Home Financials for this Owner
Home Financials are based on the most recent Mortgage that was taken out on this home.Purchase Details
Home Financials for this Owner
Home Financials are based on the most recent Mortgage that was taken out on this home.Purchase Details
Home Financials for this Owner
Home Financials are based on the most recent Mortgage that was taken out on this home.Purchase Details
Similar Homes in the area
Home Values in the Area
Average Home Value in this Area
Purchase History
| Date | Type | Sale Price | Title Company |
|---|---|---|---|
| Deed | $430,000 | Knight Abstract Services | |
| Interfamily Deed Transfer | -- | None Available | |
| Deed | $266,000 | None Available | |
| Deed | $142,000 | None Available | |
| Interfamily Deed Transfer | -- | -- | |
| Quit Claim Deed | -- | -- |
Mortgage History
| Date | Status | Loan Amount | Loan Type |
|---|---|---|---|
| Previous Owner | $252,700 | New Conventional | |
| Previous Owner | $273,009 | FHA | |
| Previous Owner | $268,975 | FHA | |
| Previous Owner | $219,750 | Negative Amortization | |
| Previous Owner | $182,000 | Unknown | |
| Previous Owner | $160,000 | Fannie Mae Freddie Mac | |
| Previous Owner | $127,500 | No Value Available |
Property History
| Date | Event | Price | Change | Sq Ft Price |
|---|---|---|---|---|
| 07/07/2025 07/07/25 | Sold | $430,000 | +4.9% | $305 / Sq Ft |
| 04/01/2025 04/01/25 | Pending | -- | -- | -- |
| 03/29/2025 03/29/25 | For Sale | $410,000 | +54.1% | $291 / Sq Ft |
| 02/29/2016 02/29/16 | Sold | $266,000 | -3.2% | $173 / Sq Ft |
| 01/20/2016 01/20/16 | Pending | -- | -- | -- |
| 01/11/2016 01/11/16 | Price Changed | $274,900 | -1.8% | $179 / Sq Ft |
| 12/26/2015 12/26/15 | For Sale | $279,900 | +97.1% | $182 / Sq Ft |
| 10/01/2015 10/01/15 | Sold | $142,000 | 0.0% | $139 / Sq Ft |
| 08/17/2015 08/17/15 | Pending | -- | -- | -- |
| 08/05/2015 08/05/15 | Off Market | $142,000 | -- | -- |
| 07/23/2015 07/23/15 | Price Changed | $169,900 | -2.4% | $166 / Sq Ft |
| 07/07/2015 07/07/15 | For Sale | $174,000 | +22.5% | $170 / Sq Ft |
| 05/27/2015 05/27/15 | Pending | -- | -- | -- |
| 05/21/2015 05/21/15 | Off Market | $142,000 | -- | -- |
| 05/12/2015 05/12/15 | For Sale | $174,000 | -- | $170 / Sq Ft |
Tax History Compared to Growth
Tax History
| Year | Tax Paid | Tax Assessment Tax Assessment Total Assessment is a certain percentage of the fair market value that is determined by local assessors to be the total taxable value of land and additions on the property. | Land | Improvement |
|---|---|---|---|---|
| 2024 | $4,390 | $20,800 | $5,000 | $15,800 |
| 2023 | $4,255 | $20,800 | $5,000 | $15,800 |
| 2022 | $4,164 | $20,800 | $5,000 | $15,800 |
| 2021 | $4,067 | $20,800 | $5,000 | $15,800 |
| 2020 | $4,010 | $20,800 | $5,000 | $15,800 |
| 2019 | $3,797 | $20,800 | $5,000 | $15,800 |
| 2018 | $3,706 | $20,800 | $5,000 | $15,800 |
| 2017 | $3,598 | $20,800 | $5,000 | $15,800 |
| 2016 | $3,598 | $20,800 | $5,000 | $15,800 |
| 2015 | $3,564 | $20,800 | $5,000 | $15,800 |
| 2014 | $3,564 | $20,800 | $5,000 | $15,800 |
Agents Affiliated with this Home
-
R
Seller's Agent in 2025
RITA SPINOSA
Keller Williams Real Estate-Horsham
-
F
Buyer's Agent in 2025
Francisco Neto
RE/MAX
-
R
Seller's Agent in 2016
Randa Hayes
Re/Max Centre Realtors
-
R
Seller's Agent in 2015
Rick Houser
Roc Hous Real Estate LLC
-
P
Seller Co-Listing Agent in 2015
PAUL AUERBACH
BHHS Fox & Roach
Map
Source: Bright MLS
MLS Number: PABU2090706
APN: 49-015-145
- 438 Chestnut Rd
- 0 York Rd
- 275 Magnolia Rd
- 645 Whittier Dr
- 124 Wallace Dr
- 395 Ivy St
- 425 Grape St
- 130 Wiltshire Ln
- 693 Whittier Dr
- 869 Primrose Dr
- L:26 Street Rd
- 408 Brandywine Ct Unit YV408
- 422 Brandywine Ct Unit YV422
- 549 Madison Ave
- 544 Penrose Ln
- 510 Germantown Ct Unit YV510
- 857 W County Line Rd
- 499 Prospect Rd
- 491 Prospect Rd
- 916 Holden Ct
