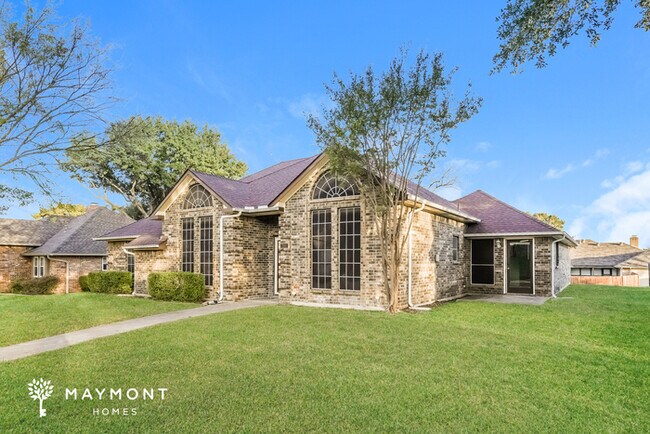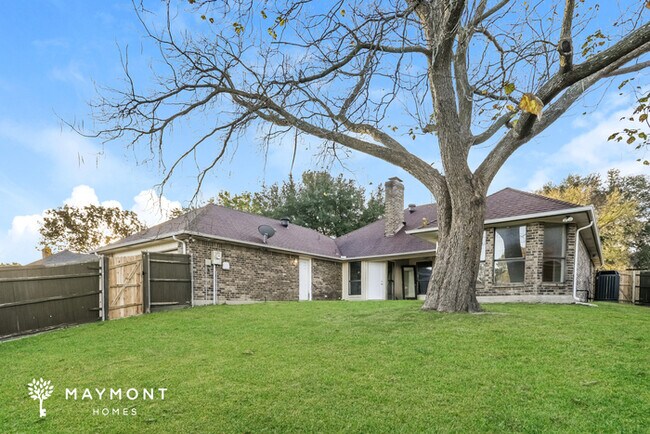701 Dartbrook Dr Desoto, TX 75115
About This Home
COMING SOON
This home is coming soon. Please check to see the estimated availability date.
Maymont Homes is committed to clear and upfront pricing. In addition to the advertised rent, residents may have monthly fees, including a $10.95 utility management fee, a $25.00 wastewater fee for homes on septic systems, and an amenity fee for homes with smart home technology, valet trash, or other community amenities. This does not include utilities or optional fees, including but not limited to pet fees and renter’s insurance.
Welcome to 701 Dartbrook Drive, a classic 3-bedroom, two-and-a-half-bath brick home offering style, comfort, and plenty of room to unwind. With its freshly painted interior and graceful curb appeal, this DeSoto residence blends traditional design with inviting spaces made for modern living.
Step inside to find soaring ceilings, abundant natural light, and gleaming hardwood floors across the main living areas. The living room’s stunning brick feature wall with a built-in fireplace creates a warm focal point, while large windows fill the space with sunlight. The open flow connects seamlessly to a dining area and a well-equipped kitchen featuring granite countertops, stainless steel appliances, rich wood cabinetry, and vaulted ceilings with exposed beams for added character.
Each bedroom offers comfort and spaciousness, with the primary suite serving as a peaceful retreat. The en-suite bathroom includes double vanities, a soaking tub, and a walk-in shower, offering everyday luxury. Two additional bedrooms and a full bath complete the thoughtful floor plan, ensuring space for every need.
Outside, a lush fenced yard with mature trees and a covered patio invites you to relax and enjoy the Texas sunshine. With its timeless design, fresh updates, and a location near shopping, dining, and easy access to major routes, this home delivers comfort and convenience in one beautiful package. Apply now and make 701 Dartbrook Drive your next address!
*Maymont Homes provides residents with convenient solutions, including simplified utility billing and flexible rent payment options. Contact us for more details.
This information is deemed reliable, but not guaranteed. All measurements are approximate. Actual product and home specifications may vary in dimension or detail. Images are for representational purposes only. Some programs and services may not be available in all market areas.
Prices and availability are subject to change without notice. Advertised rent prices do not include the required application fee, the partially refundable reservation fee (due upon application approval), or the mandatory monthly utility management fee (in select market areas.) Residents must maintain renters insurance as specified in their lease. If third-party renters insurance is not provided, residents will be automatically enrolled in our Master Insurance Policy for a fee. Select homes may be located in communities that require a monthly fee for community-specific amenities or services.
For complete details, please contact a company leasing representative. Equal Housing Opportunity.
Estimated availability date is subject to change based on construction timelines and move-out confirmation.
Contact us to schedule a showing.

Map
- 628 Heather Knoll Dr
- 544 Renee Ln
- 900 Prairie Creek Dr
- 634 Rickey Canyon Ave
- 520 Jeff Grimes Blvd
- 649 The Meadows Pkwy
- 925 Prairie Creek Dr
- 600 N Chattey Rd
- 950 Shady Cove Place
- 613 Worley Glen Ave
- 931 Westlake Dr
- 544 Missionary Ridge
- 1014 Westlake Dr
- 1018 Gracelane Dr
- 136 N Polk St
- 328 E Pleasant Run Rd
- 500 Ida Bess Ave
- 1135 Joanna Cir
- 416 Lisa Ln
- 634 Ray Ave
- 609 Arbor Creek Dr Unit ID1056421P
- 825 E Pleasant Run Rd
- 1135 Joanna Cir
- 1012 Cloverdale Ln Unit ID1024494P
- 1108 Shadywood Ln
- 334 Lisa Ln Unit ID1019597P
- 903 Teakwood Ln
- 106 Jefferson Ave
- 207 E Pleasant Run Rd
- 924 Teakwood Ln
- 1044 Briarwood Ln Unit ID1051607P
- 214 Streamside Dr
- 704 Ashbrook Dr
- 1225 E Pleasant Run Rd
- 817 Longleaf Dr
- 1225 E Pleasant Run Rd Unit 1605.1411549
- 1225 E Pleasant Run Rd Unit 510.1411550
- 1225 E Pleasant Run Rd Unit 2108.1411557
- 1225 E Pleasant Run Rd Unit 302.1411548
- 1225 E Pleasant Run Rd Unit 2008.1411555


