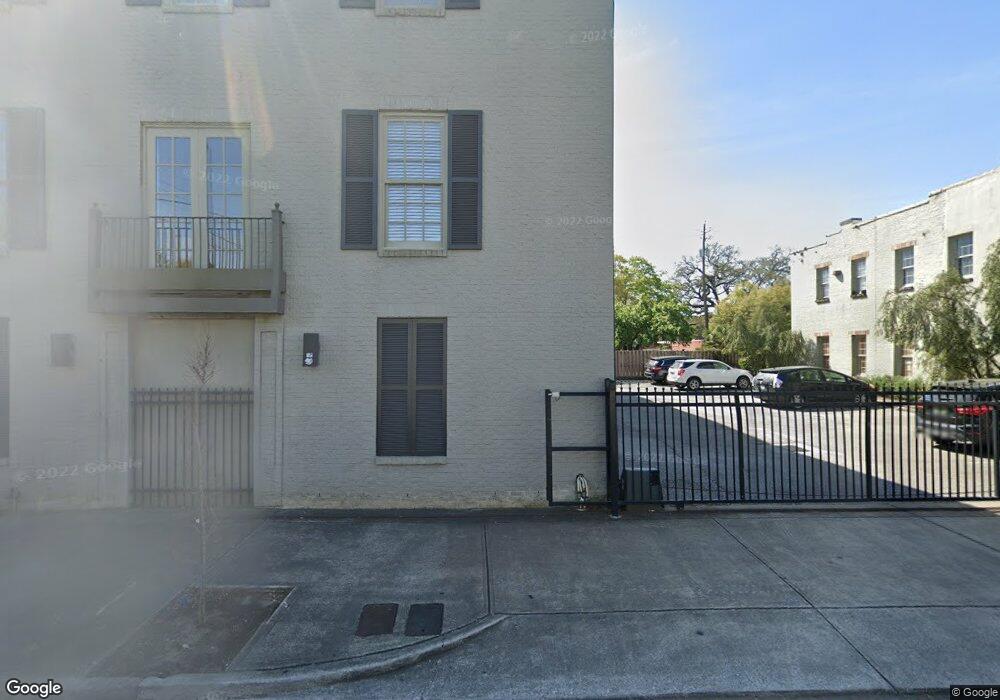701 Dauphin St Mobile, AL 36602
Downtown Mobile Neighborhood
2
Beds
3
Baths
--
Sq Ft
0.33
Acres
About This Home
This home is located at 701 Dauphin St, Mobile, AL 36602. 701 Dauphin St is a home located in Mobile County with nearby schools including Florence Howard Elementary School, Calloway Smith Middle School, and Ben C Rain High School.
Create a Home Valuation Report for This Property
The Home Valuation Report is an in-depth analysis detailing your home's value as well as a comparison with similar homes in the area
Home Values in the Area
Average Home Value in this Area
Tax History Compared to Growth
Tax History
| Year | Tax Paid | Tax Assessment Tax Assessment Total Assessment is a certain percentage of the fair market value that is determined by local assessors to be the total taxable value of land and additions on the property. | Land | Improvement |
|---|---|---|---|---|
| 2025 | $3,308 | $81,540 | $10,000 | $71,540 |
| 2024 | $3,308 | $83,220 | $10,000 | $73,220 |
| 2023 | $3,118 | $62,260 | $10,000 | $52,260 |
| 2022 | $3,048 | $62,860 | $10,000 | $52,860 |
| 2021 | $3,366 | $63,440 | $10,000 | $53,440 |
| 2020 | $3,366 | $64,040 | $10,000 | $54,040 |
| 2019 | $3,366 | $57,460 | $10,000 | $47,460 |
| 2018 | $3,004 | $47,300 | $0 | $0 |
| 2017 | $3,004 | $47,300 | $0 | $0 |
| 2016 | $3,004 | $47,300 | $0 | $0 |
| 2013 | $3,090 | $47,320 | $0 | $0 |
Source: Public Records
Map
Nearby Homes
- 709 Dauphin St Unit 1
- 701 Dauphin St Unit A
- 753 Saint Francis St Unit 3003
- 753 St Francis St Unit 3001B
- 753 St Francis St Unit 2003A
- 753 St Francis St Unit 3003B
- 55 N Warren St Unit 3
- 55 N Warren St Unit 1
- 150 S Dearborn St
- 105 Marine St
- 109 Marine St
- 101 Marine St
- 161 N Cedar St
- 928 Government St
- 932 Government St
- 936 Government St
- 412 Dauphin St Unit BB
- 916 Church St
- 916 Church St Unit Lot 7
- 208 S Warren St Unit 1
- 701 Dauphin St Unit B
- 701 Dauphin St Unit D
- 701 Dauphin St Unit D
- 701 Dauphin St Unit C
- 709 Dauphin St Unit B
- 709 Dauphin St Unit 4
- 709 Dauphin St Unit 6
- 709 Dauphin St Unit 3
- 709 Dauphin St Unit 2
- 709 Dauphin St Unit 5
- 709 Dauphin St Unit 2
- 714 Dauphin St
- 701 Spring Hill Ave
- 705 Spring Hill Ave
- 750 Conti St
- 659 Dauphin St
- 751 Dauphin St
- 670 Spring Hill Ave Unit 203
- 670 Spring Hill Ave Unit 201
- 670 Spring Hill Ave Unit 202
