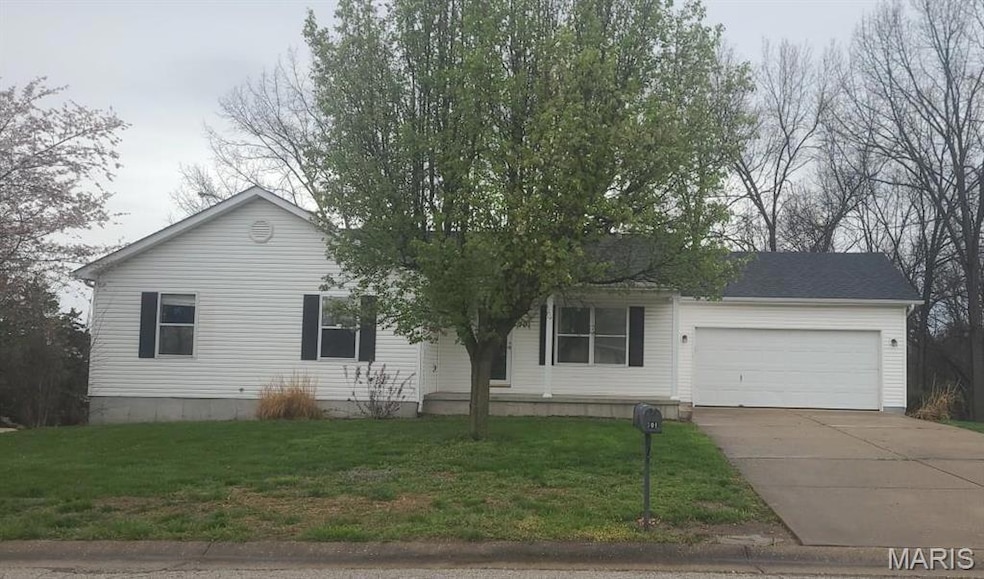
Estimated payment $1,522/month
Total Views
2,792
4
Beds
2.5
Baths
2,275
Sq Ft
$106
Price per Sq Ft
Highlights
- Deck
- Wood Flooring
- Cul-De-Sac
- Traditional Architecture
- 1 Fireplace
- 2 Car Attached Garage
About This Home
This is a HUD owned property. HUD case # 292-805824 HUD Homes are sold “AS-IS”. No utilities .please use caution and bring a flashlight. Permission for utility activation must be granted. In cases where plumbing deficiencies exist, permission might be denied.PLEASE CHECK ADDENDUM'S PRIOR TO SUBMITTING YOUR OFFER.
Home Details
Home Type
- Single Family
Est. Annual Taxes
- $2,216
Year Built
- Built in 1999
Lot Details
- 0.43 Acre Lot
- Lot Dimensions are 88x210x93x209
- Cul-De-Sac
Parking
- 2 Car Attached Garage
- Oversized Parking
- Parking Storage or Cabinetry
- Workshop in Garage
Home Design
- Traditional Architecture
- Vinyl Siding
Interior Spaces
- 1-Story Property
- 1 Fireplace
- Sliding Doors
- Panel Doors
- Family Room
- Living Room
- Partially Finished Basement
- Basement Fills Entire Space Under The House
Kitchen
- Microwave
- Dishwasher
Flooring
- Wood
- Carpet
- Laminate
- Vinyl
Bedrooms and Bathrooms
- 4 Bedrooms
Home Security
- Security System Owned
- Storm Doors
Schools
- Central Elem. Elementary School
- Union Middle School
- Union High School
Additional Features
- Deck
- Forced Air Heating and Cooling System
Community Details
- Property has a Home Owners Association
- Eagle Ridge HOA
Listing and Financial Details
- Assessor Parcel Number 17-5-220-0-021-115000
Map
Create a Home Valuation Report for This Property
The Home Valuation Report is an in-depth analysis detailing your home's value as well as a comparison with similar homes in the area
Home Values in the Area
Average Home Value in this Area
Tax History
| Year | Tax Paid | Tax Assessment Tax Assessment Total Assessment is a certain percentage of the fair market value that is determined by local assessors to be the total taxable value of land and additions on the property. | Land | Improvement |
|---|---|---|---|---|
| 2024 | $2,216 | $36,763 | $0 | $0 |
| 2023 | $2,216 | $36,763 | $0 | $0 |
| 2022 | $2,315 | $38,327 | $0 | $0 |
| 2021 | $2,318 | $38,327 | $0 | $0 |
| 2020 | $2,141 | $34,821 | $0 | $0 |
| 2019 | $2,136 | $34,821 | $0 | $0 |
| 2018 | $1,967 | $33,659 | $0 | $0 |
| 2017 | $1,972 | $33,659 | $0 | $0 |
| 2016 | $1,588 | $26,501 | $0 | $0 |
| 2015 | $1,563 | $26,501 | $0 | $0 |
| 2014 | $1,577 | $26,714 | $0 | $0 |
Source: Public Records
Property History
| Date | Event | Price | Change | Sq Ft Price |
|---|---|---|---|---|
| 05/20/2025 05/20/25 | For Sale | $242,000 | 0.0% | $106 / Sq Ft |
| 04/25/2025 04/25/25 | Pending | -- | -- | -- |
| 04/15/2025 04/15/25 | Price Changed | $242,000 | 0.0% | $106 / Sq Ft |
| 04/15/2025 04/15/25 | For Sale | $242,000 | +0.8% | $106 / Sq Ft |
| 04/07/2025 04/07/25 | Off Market | -- | -- | -- |
| 10/07/2022 10/07/22 | Sold | -- | -- | -- |
| 10/04/2022 10/04/22 | Pending | -- | -- | -- |
| 08/20/2022 08/20/22 | For Sale | $240,000 | +37.2% | $188 / Sq Ft |
| 08/22/2016 08/22/16 | Sold | -- | -- | -- |
| 08/02/2016 08/02/16 | Pending | -- | -- | -- |
| 06/08/2016 06/08/16 | Price Changed | $174,900 | -2.8% | $83 / Sq Ft |
| 04/22/2016 04/22/16 | For Sale | $179,900 | -- | $86 / Sq Ft |
Source: MARIS MLS
Purchase History
| Date | Type | Sale Price | Title Company |
|---|---|---|---|
| Special Warranty Deed | -- | None Listed On Document | |
| Special Warranty Deed | -- | None Listed On Document | |
| Warranty Deed | -- | -- | |
| Warranty Deed | $168,500 | -- |
Source: Public Records
Mortgage History
| Date | Status | Loan Amount | Loan Type |
|---|---|---|---|
| Previous Owner | $235,653 | New Conventional | |
| Previous Owner | $168,500 | New Conventional | |
| Previous Owner | $31,000 | Credit Line Revolving |
Source: Public Records
Similar Homes in Union, MO
Source: MARIS MLS
MLS Number: MIS25021367
APN: 17-5-220-0-021-115000
Nearby Homes
- 204 Quail Ridge Ct
- 21 Forest Ln
- 0 Highway 47 Unit MAR24049119
- 0 Highway 47 Unit MAR24046684
- 219 Grandview Ave
- 1106 N Oak St
- 616 N Church St
- 510 N Oak St
- 315 W State St
- 605 W Main St
- 700 W Main St
- 503 E State St
- 102 N Church St
- 402 Gruber Ave
- 408 Macarthur Ave
- 1358 W Main St
- 410 Jane Ave
- 613 Rock Creek Dr
- 605 Virginia Ave
- 105 Old Farm Estates Rd
- 1 Heard Ct
- 12 Woodland Oaks Dr Unit 12 Woodland Oaks Union Mo
- 1399 W Springfield Ave
- 312 Crestview Dr
- 101 Chapel Ridge Dr
- 210 Wenona Dr
- 1901 High
- 1017 Don Ave
- 615 Horn St
- 200 Autumn Leaf Dr
- 687 Benton St
- 990 S Lay Ave
- 125 Crescent Lake Rd Unit 203
- 155 Summit Valley Loop
- 842 White Rd
- 1067 Frisco Dr Unit a
- 1517 W Pacific St
- 157 S Kings Rd
- 627 Palisades Dr
- 626 Palisades Dr






