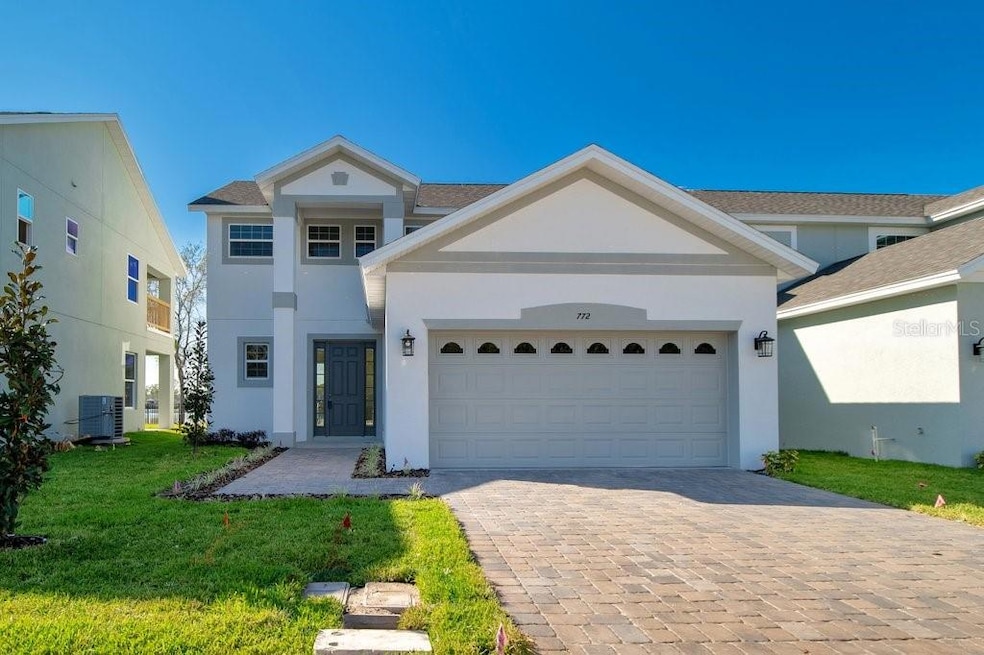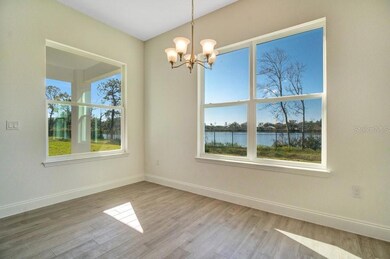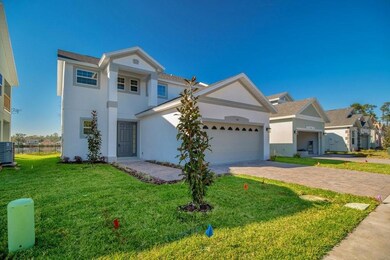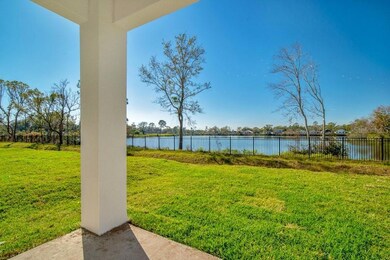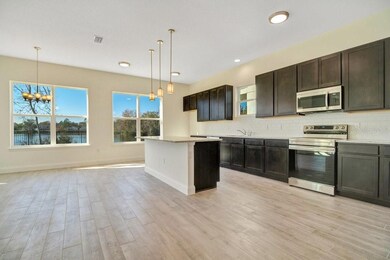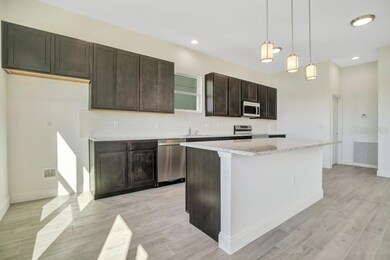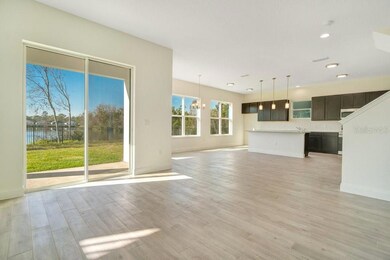
701 Dennis Ave Azalea Park, FL 32807
Highlights
- 45 Feet of Lake Waterfront
- Open Floorplan
- End Unit
- New Construction
- Contemporary Architecture
- High Ceiling
About This Home
As of March 2024Pre-Construction. To be built. THIS BRAND NEW HOME HAS AN OPEN FLOOR PLAN WITH LOTS OF NATURAL LIGHT! ALL THREE BEDROOMS ARE UPSTAIRS. HUGE MASTER BEDROOM & BATH SUITE! SPACIOUS KITCHEN WITH 7 FT ISLAND & PENDANT LIGHTING. THERE IS STILL TIME TO SELECT YOUR GRANITE COUNTER TOPS, 42 INCH DESIGNER WOOD CABINETS, DECORATIVE KITCHEN BACKSPLASH, PLANK TILE FLOORING IN ALL WET AREAS! STAINLESS STEEL RANGE, MICROWAVE, DISHWASHER ALL INDLUDED! LOW E DOUBLE PANE WINDOWS & R 38 INSULATION WILL HELP KEEP YOUR POWER BILLS LOW! GREAT LOCATION, JUST MINUTES TO DOWNTOWN ORLANDO, BALDWIN PARK, WINTER PARK SHOPPING DINING, ORLANDO AIRPORT, MAJOR ROADS. $5000 CLOSING COST CREDIT WITH USE OF SELLER'S PREFERRED LENDER. ONE YEAR BUILDER WARRANTY. HURRY, THIS IS THE LAST HOMESITE WE HAVE LEFT!
Last Agent to Sell the Property
REALTY RESOURCE OF CENTRAL FL. Brokerage Phone: 407-835-9199 License #562486 Listed on: 04/15/2023
Home Details
Home Type
- Single Family
Est. Annual Taxes
- $341
Year Built
- Built in 2022 | New Construction
Lot Details
- 7,271 Sq Ft Lot
- 45 Feet of Lake Waterfront
- South Facing Home
- Irrigation
- Cleared Lot
- Landscaped with Trees
- Property is zoned R-2
HOA Fees
- $50 Monthly HOA Fees
Parking
- 2 Car Attached Garage
- Garage Door Opener
- Driveway
Home Design
- Home in Pre-Construction
- Contemporary Architecture
- Bi-Level Home
- Slab Foundation
- Wood Frame Construction
- Shingle Roof
- Block Exterior
Interior Spaces
- 1,900 Sq Ft Home
- Open Floorplan
- High Ceiling
- Low Emissivity Windows
- Combination Dining and Living Room
- Inside Utility
- Laundry Room
Kitchen
- Eat-In Kitchen
- Range
- Microwave
- Dishwasher
- Stone Countertops
- Solid Wood Cabinet
- Disposal
Flooring
- Carpet
- Ceramic Tile
Bedrooms and Bathrooms
- 3 Bedrooms
- Primary Bedroom Upstairs
- Walk-In Closet
Outdoor Features
- Covered patio or porch
Schools
- Forsyth Woods Elementary School
- Colonial High School
Utilities
- Central Air
- Heating Available
- Thermostat
- Cable TV Available
Community Details
- Association fees include management
- Max Sabeti Association, Phone Number (407) 835-9199
- Built by METROPOLIS HOMES
- Blue Diamond Subdivision, Brilliant Floorplan
Listing and Financial Details
- Visit Down Payment Resource Website
- Tax Lot 22
- Assessor Parcel Number 22-22-30-0730-00-220
Ownership History
Purchase Details
Home Financials for this Owner
Home Financials are based on the most recent Mortgage that was taken out on this home.Similar Homes in the area
Home Values in the Area
Average Home Value in this Area
Purchase History
| Date | Type | Sale Price | Title Company |
|---|---|---|---|
| Warranty Deed | $479,900 | Title Team |
Mortgage History
| Date | Status | Loan Amount | Loan Type |
|---|---|---|---|
| Open | $431,910 | New Conventional |
Property History
| Date | Event | Price | Change | Sq Ft Price |
|---|---|---|---|---|
| 03/27/2024 03/27/24 | Sold | $479,900 | 0.0% | $253 / Sq Ft |
| 05/17/2023 05/17/23 | Pending | -- | -- | -- |
| 05/05/2023 05/05/23 | For Sale | $479,900 | 0.0% | $253 / Sq Ft |
| 05/03/2023 05/03/23 | Pending | -- | -- | -- |
| 04/15/2023 04/15/23 | For Sale | $479,900 | -- | $253 / Sq Ft |
Tax History Compared to Growth
Tax History
| Year | Tax Paid | Tax Assessment Tax Assessment Total Assessment is a certain percentage of the fair market value that is determined by local assessors to be the total taxable value of land and additions on the property. | Land | Improvement |
|---|---|---|---|---|
| 2025 | $1,175 | $386,000 | $38,500 | $347,500 |
| 2024 | $826 | $38,500 | $38,500 | -- |
| 2023 | $826 | $38,500 | $38,500 | $0 |
| 2022 | $341 | $22,000 | $22,000 | $0 |
Agents Affiliated with this Home
-

Seller's Agent in 2024
Lana Sabeti
REALTY RESOURCE OF CENTRAL FL.
(407) 758-6658
18 in this area
91 Total Sales
-

Buyer's Agent in 2024
Shaun Ross
KELLER WILLIAMS REALTY AT THE PARKS
(407) 629-4420
1 in this area
161 Total Sales
Map
Source: Stellar MLS
MLS Number: O6104354
APN: 22-2230-0730-00-220
- 600 Dee St
- 378 Southern Charm Dr
- 519 Beasley Ct
- 354 Southern Charm Dr
- 941 Tucker Ave
- 761 Golden Sunshine Cir
- 743 Golden Sunshine Cir
- 626 Golden Sunshine Cir
- 6856 Ebans Bend
- 1031 Meadow Ln
- 694 Golden Sunshine Cir
- 100 Elena Lavin Cir Unit 39
- 100 Elena Lavin Cir Unit 38
- 101 Elena Lavin Cir Unit 1
- 101 Elena Lavin Cir Unit 42
- 104 Elena Lavin Cir
- 106 Elena Lavin Cir Unit 19
- 106 Elena Lavin Cir Unit 16
- 4 Kasey Dr
- 7525 Azalea Cove Cir
