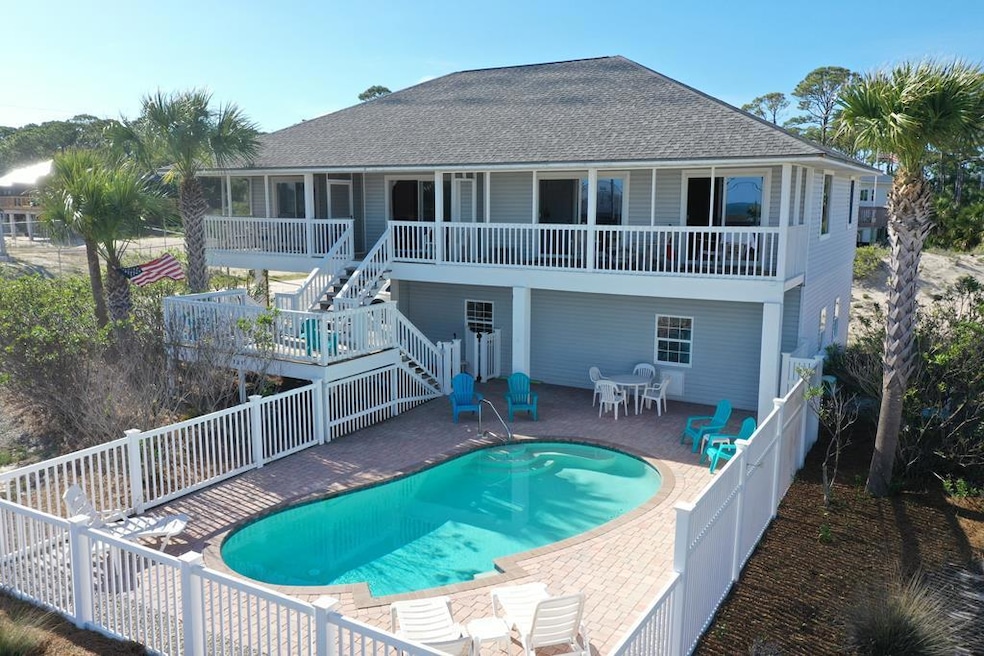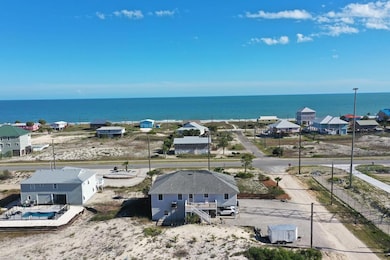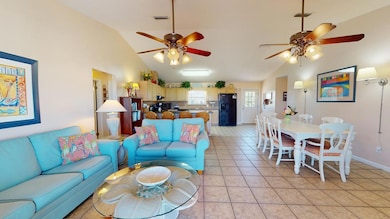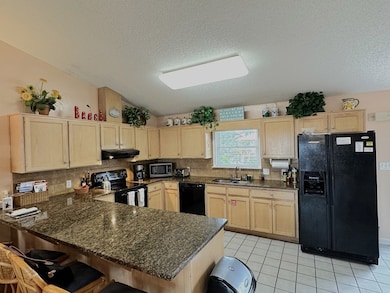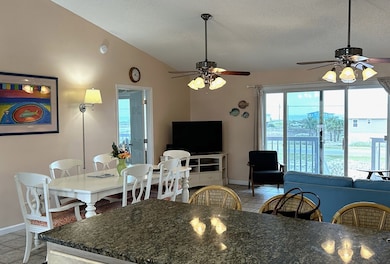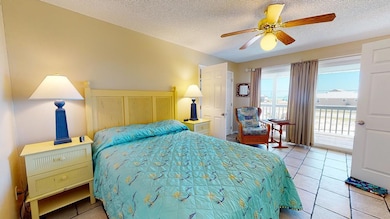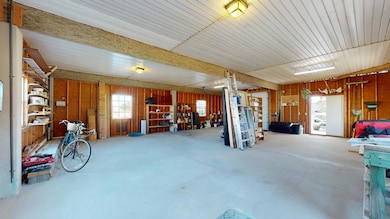701 E Gulf Beach Dr Eastpoint, FL 32328
Estimated payment $4,961/month
Highlights
- In Ground Pool
- Gulf View
- Florida Architecture
- Resort Property
- Vaulted Ceiling
- Main Floor Primary Bedroom
About This Home
This high CORNER lot has convenient beach access directly across the street on 7th Street. This one level home has 4 bedrooms, each in a corner with the open kitchen/dining/living area in the center. A vaulted ceiling contributes to the spacious feeling. Granite counters in the kitchen. Two BRs have direct front deck access and the primary BR has an ensuite bath with jetted tub and separate shower. An enormous ground-level garage with breakaway walls is large enough for a boat. The saltwater POOL is surrounded by pavers, has a new filtration system and an auto-cleaning mechanism. The working irrigation system regularly waters the beautiful Oleanders. The HVAC system including the handler was replaced in 2019. Newer washer & dryer and microwave. NEW ROOF installed April 2024! This home has been lovingly cared for and is a must see!
Listing Agent
St George Island Realty, LLC Brokerage Email: 8509274777, info@sgirealty.com License #3528833 Listed on: 09/29/2025
Home Details
Home Type
- Single Family
Est. Annual Taxes
- $5,202
Year Built
- Built in 1994
Lot Details
- 0.34 Acre Lot
- Lot Dimensions are 100 x 150
- Partially Fenced Property
- Corner Lot
- Interior Lot
- Sprinkler System
Home Design
- Florida Architecture
- Beach House
- Concrete Foundation
- Shingle Roof
- Vinyl Siding
- Piling Construction
Interior Spaces
- 1,680 Sq Ft Home
- Furnished
- Vaulted Ceiling
- Ceiling Fan
- Drapes & Rods
- Screened Porch
- Tile Flooring
- Gulf Views
- Fire and Smoke Detector
Kitchen
- Breakfast Bar
- Electric Oven
- Range Hood
- Microwave
- Dishwasher
- Tile Countertops
Bedrooms and Bathrooms
- 4 Bedrooms
- Primary Bedroom on Main
- Split Bedroom Floorplan
- Dual Vanity Sinks in Primary Bathroom
- Separate Shower in Primary Bathroom
Laundry
- Dryer
- Washer
Parking
- 6 Car Attached Garage
- Tuck Under Parking
- Driveway
- Open Parking
Pool
- In Ground Pool
- Gunite Pool
- Saltwater Pool
- Outdoor Shower
- Spa
Outdoor Features
- Covered Deck
- Outdoor Grill
Utilities
- Central Heating and Cooling System
- Natural Gas Not Available
- Electric Water Heater
- Aerobic Septic System
- Sewer Not Available
- Cable TV Available
Community Details
- No Home Owners Association
- Resort Property
- Snowbird Community
- Gulf Beaches Units 1 5 Subdivision
Listing and Financial Details
- Legal Lot and Block Lot 1/Block L/Unit 2 / Lot 1/Block L/Unit 2
- Assessor Parcel Number 2909S06W7312000L0010
Map
Home Values in the Area
Average Home Value in this Area
Tax History
| Year | Tax Paid | Tax Assessment Tax Assessment Total Assessment is a certain percentage of the fair market value that is determined by local assessors to be the total taxable value of land and additions on the property. | Land | Improvement |
|---|---|---|---|---|
| 2024 | $5,202 | $675,363 | $250,000 | $425,363 |
| 2023 | $4,911 | $612,714 | $250,000 | $362,714 |
| 2021 | $3,605 | $332,578 | $112,000 | $220,578 |
| 2020 | $3,717 | $322,485 | $112,000 | $210,485 |
| 2019 | $3,677 | $324,888 | $112,000 | $212,888 |
| 2018 | $3,402 | $269,959 | $0 | $0 |
| 2017 | $3,486 | $277,959 | $0 | $0 |
| 2016 | $3,157 | $253,236 | $0 | $0 |
| 2015 | $3,050 | $243,236 | $0 | $0 |
| 2014 | $3,101 | $244,875 | $0 | $0 |
Property History
| Date | Event | Price | List to Sale | Price per Sq Ft |
|---|---|---|---|---|
| 09/29/2025 09/29/25 | For Sale | $859,000 | -- | $511 / Sq Ft |
Purchase History
| Date | Type | Sale Price | Title Company |
|---|---|---|---|
| Warranty Deed | $370,000 | Attorney |
Source: Forgotten Coast REALTOR® Association
MLS Number: 324181
APN: 29-09S-06W-7312-000L-0010
- 701 E Pine Ave
- 724 E Pine Ave
- 665 E Gulf Beach Dr
- 724 E Gulf Beach Dr
- 725 E Gorrie Dr
- 480 E Pine Ave
- 764 E Pine Ave Unit 4
- 633 E Gorrie Dr Unit 3
- 625 E Pine Ave
- 617 E Gorrie Dr
- 617 E Pine St
- 809 E Gulf Beach Dr
- 549 E Gulf Beach Dr
- 578 E Bay Shore Dr
- 840 E Pine Ave
- 578 E Bayshore Dr
- 865 E Pine Ave
- 872 E Gorrie Dr
- 901 E Gorrie Dr
- 916 E Gulf Beach Dr
