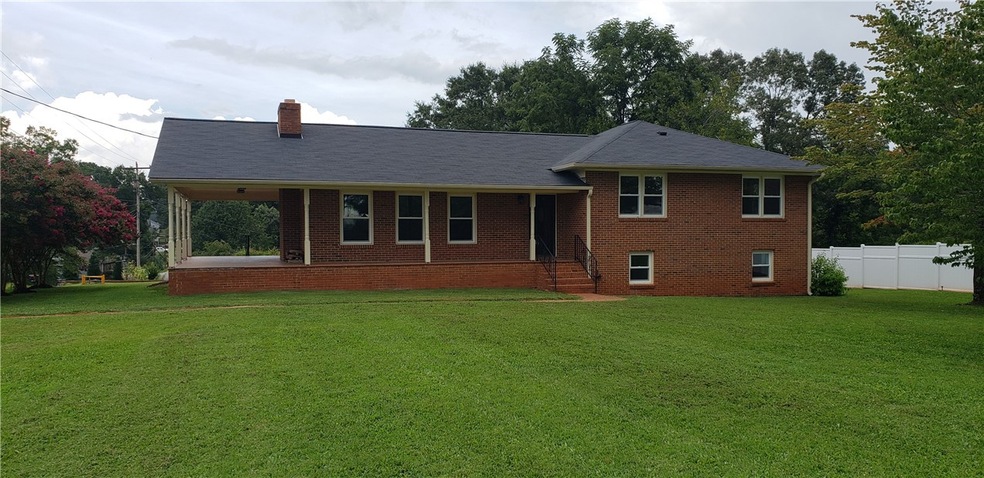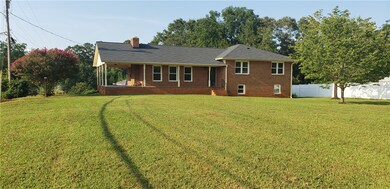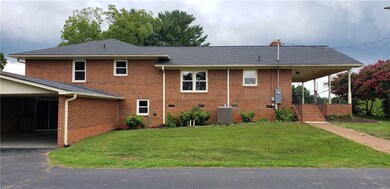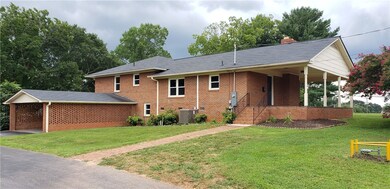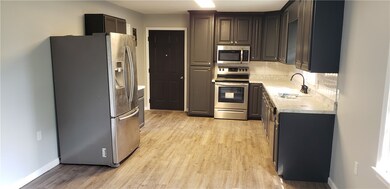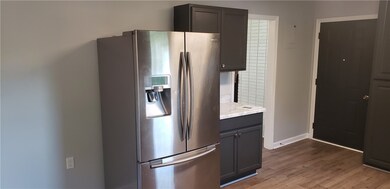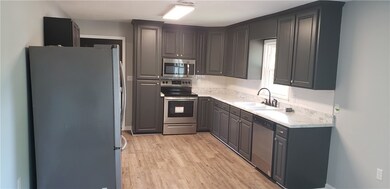
701 E Main St Walhalla, SC 29691
Highlights
- Wood Burning Stove
- Recreation Room
- Corner Lot
- Walhalla Middle School Rated A-
- Wood Flooring
- No HOA
About This Home
As of September 2020OWNER IS A LICENSED REALTOR: Remodeled and updated with new windows, HVAC, flooring, countertops,light fixtures, and some appliances. 3 beds/2 baths with 2660 square feet of finished living space.Roof is only 6 years old. Full finished basement with all new drywall, recessed lighting, and mini split heating/cooling system. Bedrooms have all new carpet, with deep spacious closets. Living room has refinished hardwoods, lots of natural light, and a wood burning insert in fireplace. Kitchen is updated with freshly painted oak cabinets and new countertops. New stove, and dishwasher and only slightly used refrigerator and microwave. Huge wrap around open porch area where a constant breeze is almost always blowing. Large front yard with endless opportunities. Basement has a small storage/office room that could be used for a walk-in closet if someone decided to have a bedroom downstairs.Basement is plumbed and wired for a small kitchen if wanted. It could also be used for a recreation area or extra storage. Lots of possibilities with all this space. Walkout daylight basement has double sliding door handicapped access to attached carport. Large basement bathroom features walk-in shower. Two storage buildings (one with work bench and lights) to store your extras. Within the city limits of Walhalla, gives you free trash disposal, and walking distance to resturants. Recent home inspection and CL-100 done already and available upon request.
Last Agent to Sell the Property
Clardy Real Estate - Lake Keowee License #113107 Listed on: 08/18/2020
Home Details
Home Type
- Single Family
Est. Annual Taxes
- $959
Year Built
- Built in 1970
Lot Details
- 0.58 Acre Lot
- Corner Lot
- Level Lot
- Landscaped with Trees
Parking
- 2 Car Garage
- Attached Carport
- Driveway
Home Design
- Brick Exterior Construction
Interior Spaces
- 2,660 Sq Ft Home
- 1-Story Property
- Ceiling Fan
- Wood Burning Stove
- Wood Burning Fireplace
- Vinyl Clad Windows
- Home Office
- Recreation Room
Kitchen
- Dishwasher
- Laminate Countertops
- Disposal
Flooring
- Wood
- Carpet
Bedrooms and Bathrooms
- 3 Bedrooms
- Primary bedroom located on second floor
- In-Law or Guest Suite
- Bathroom on Main Level
- 2 Full Bathrooms
Attic
- Attic Fan
- Pull Down Stairs to Attic
Finished Basement
- Heated Basement
- Basement Fills Entire Space Under The House
- Natural lighting in basement
Schools
- Walhalla Elementary School
- Walhalla Middle School
- Walhalla High School
Utilities
- Cooling Available
- Multiple Heating Units
- Central Heating
- Cable TV Available
Additional Features
- Front Porch
- City Lot
Community Details
- No Home Owners Association
Listing and Financial Details
- Tax Lot 1 & 2
- Assessor Parcel Number 500-21-01-003
Ownership History
Purchase Details
Home Financials for this Owner
Home Financials are based on the most recent Mortgage that was taken out on this home.Purchase Details
Similar Homes in the area
Home Values in the Area
Average Home Value in this Area
Purchase History
| Date | Type | Sale Price | Title Company |
|---|---|---|---|
| Deed | $189,000 | None Available | |
| Special Warranty Deed | $80,000 | None Available |
Mortgage History
| Date | Status | Loan Amount | Loan Type |
|---|---|---|---|
| Open | $217,999 | VA | |
| Closed | $195,804 | VA |
Property History
| Date | Event | Price | Change | Sq Ft Price |
|---|---|---|---|---|
| 09/30/2020 09/30/20 | Sold | $189,000 | 0.0% | $71 / Sq Ft |
| 08/20/2020 08/20/20 | Pending | -- | -- | -- |
| 08/18/2020 08/18/20 | For Sale | $189,000 | +36.5% | $71 / Sq Ft |
| 09/03/2015 09/03/15 | Sold | $138,500 | -11.8% | $52 / Sq Ft |
| 07/20/2015 07/20/15 | Pending | -- | -- | -- |
| 05/14/2015 05/14/15 | For Sale | $157,000 | -- | $59 / Sq Ft |
Tax History Compared to Growth
Tax History
| Year | Tax Paid | Tax Assessment Tax Assessment Total Assessment is a certain percentage of the fair market value that is determined by local assessors to be the total taxable value of land and additions on the property. | Land | Improvement |
|---|---|---|---|---|
| 2024 | $959 | $7,016 | $464 | $6,552 |
| 2023 | $941 | $7,016 | $464 | $6,552 |
| 2022 | $941 | $7,016 | $464 | $6,552 |
| 2021 | $1,858 | $7,396 | $705 | $6,691 |
| 2020 | $1,858 | $5,508 | $522 | $4,986 |
| 2019 | $1,858 | $0 | $0 | $0 |
| 2018 | $1,809 | $0 | $0 | $0 |
| 2017 | $2,505 | $0 | $0 | $0 |
| 2016 | $2,505 | $0 | $0 | $0 |
| 2015 | -- | $0 | $0 | $0 |
| 2014 | -- | $5,325 | $720 | $4,605 |
| 2013 | -- | $0 | $0 | $0 |
Agents Affiliated with this Home
-

Seller's Agent in 2020
Cliff Stoltzfus
Clardy Real Estate - Lake Keowee
(864) 985-3123
13 in this area
188 Total Sales
-

Buyer's Agent in 2020
Amy Albertson
Albertson Real Estate, LLC
(864) 710-5164
3 in this area
15 Total Sales
-
V
Seller's Agent in 2015
Vincent Alig
Powell Real Estate
-
R
Buyer's Agent in 2015
Rhonda Moss
Moss & Associates Real Estate
(864) 784-0252
1 in this area
7 Total Sales
Map
Source: Western Upstate Multiple Listing Service
MLS Number: 20231110
APN: 500-21-01-003
- 200 Bulwinkle Dr
- 00 Keowee St
- 118 Branch St
- 00 Branch St
- 209 Moore Ave
- 420 N Johnson St
- 412 N Spring St
- 320 Jaynes St
- 204 Friendship Dr
- 00 S Spring St
- 104 W Mauldin St
- 108 W Mauldin St
- 1430 W Main St
- 303 Shadybrook Dr
- 606 N Catherine St
- 00 N Church St
- 203 Tulip Dr
- 129 Mel Dr
- 2423 Westminster Hwy
- 117 Edney Dr
