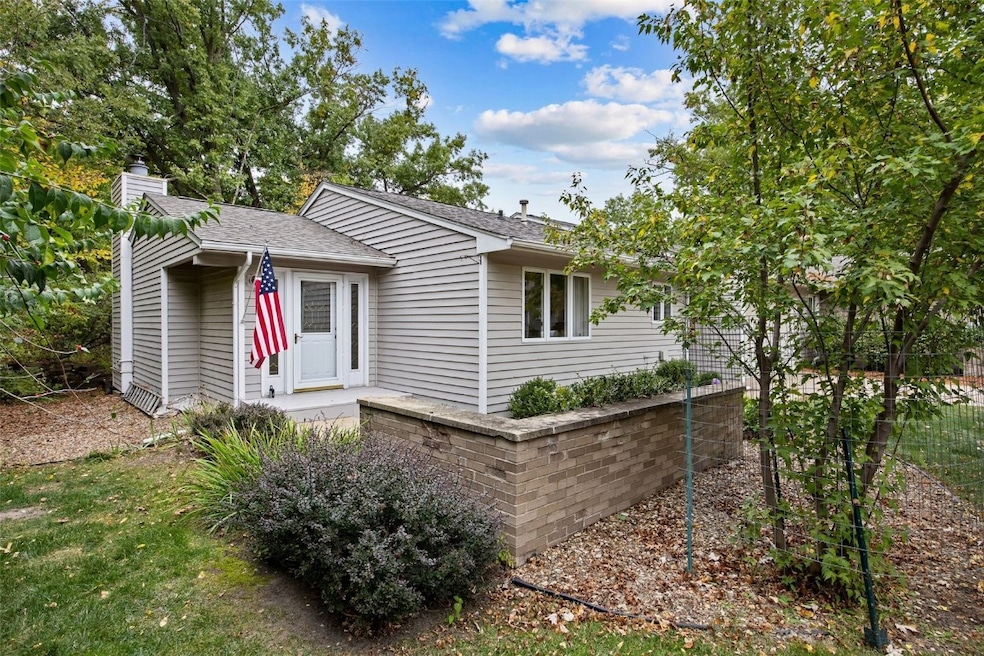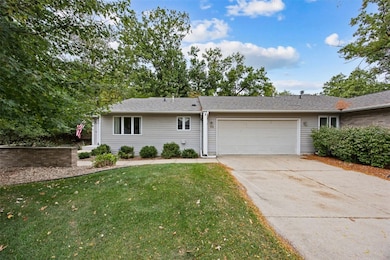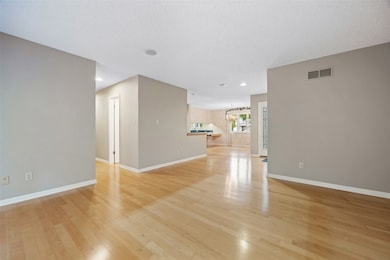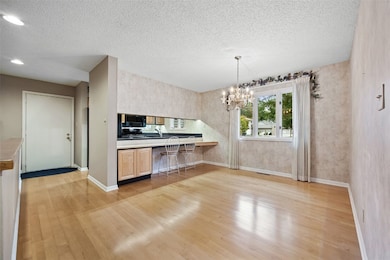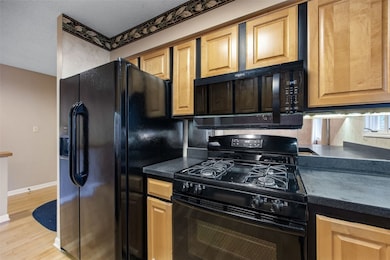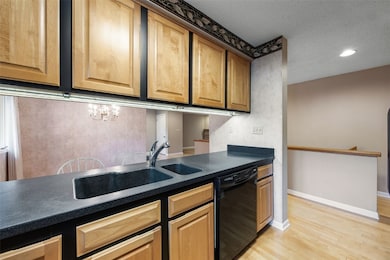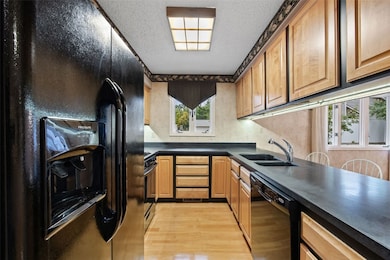701 E Post Ct SE Unit 701E Cedar Rapids, IA 52403
Estimated payment $1,638/month
Total Views
3,409
2
Beds
3
Baths
2,027
Sq Ft
$99
Price per Sq Ft
Highlights
- Very Popular Property
- Recreation Room
- Formal Dining Room
- Deck
- Wooded Lot
- Cul-De-Sac
About This Home
Gently lived in ranch condo located in a great private community! This well maintained home is situated at the end of a quiet cul-de-sac and has much to offer including generous room sizes, hardwood floors, slider to a private deck and a two car garage. The walkout level has a spacious rec room with fireplace, bonus room, laundry and full bath. Many updates include new kitchen appliances, newer washer/dryer, WH, furnace and a/c. Units in this development don’t become available very often so don’t miss out!
Property Details
Home Type
- Condominium
Est. Annual Taxes
- $3,348
Year Built
- Built in 1985
Lot Details
- Cul-De-Sac
- Sprinkler System
- Wooded Lot
HOA Fees
- $313 Monthly HOA Fees
Parking
- 2 Car Attached Garage
- Garage Door Opener
- Off-Street Parking
Home Design
- Frame Construction
- Vinyl Siding
Interior Spaces
- 1-Story Property
- Gas Fireplace
- Living Room with Fireplace
- Formal Dining Room
- Recreation Room
- Basement Fills Entire Space Under The House
Kitchen
- Breakfast Bar
- Range
- Microwave
- Dishwasher
- Disposal
Bedrooms and Bathrooms
- 2 Bedrooms
- 3 Full Bathrooms
Laundry
- Dryer
- Washer
Outdoor Features
- Deck
- Patio
Schools
- Erskine Elementary School
- Mckinley Middle School
- Washington High School
Utilities
- Forced Air Heating and Cooling System
- Heating System Uses Gas
- Gas Water Heater
Listing and Financial Details
- Assessor Parcel Number 142445100501001
Community Details
Pet Policy
- Limit on the number of pets
- Pet Size Limit
Map
Create a Home Valuation Report for This Property
The Home Valuation Report is an in-depth analysis detailing your home's value as well as a comparison with similar homes in the area
Home Values in the Area
Average Home Value in this Area
Tax History
| Year | Tax Paid | Tax Assessment Tax Assessment Total Assessment is a certain percentage of the fair market value that is determined by local assessors to be the total taxable value of land and additions on the property. | Land | Improvement |
|---|---|---|---|---|
| 2025 | $2,574 | $213,000 | $32,500 | $180,500 |
| 2024 | $3,770 | $207,000 | $30,000 | $177,000 |
| 2023 | $3,770 | $171,600 | $30,000 | $141,600 |
| 2022 | $3,700 | $191,000 | $27,500 | $163,500 |
| 2021 | $3,622 | $191,000 | $27,500 | $163,500 |
| 2020 | $3,622 | $176,000 | $22,500 | $153,500 |
| 2019 | $3,502 | $174,200 | $22,500 | $151,700 |
| 2018 | $3,388 | $174,200 | $22,500 | $151,700 |
| 2017 | $3,661 | $175,600 | $12,000 | $163,600 |
| 2016 | $3,661 | $175,600 | $12,000 | $163,600 |
| 2015 | $3,713 | $177,837 | $12,000 | $165,837 |
| 2014 | $3,528 | $177,837 | $12,000 | $165,837 |
| 2013 | $3,446 | $177,837 | $12,000 | $165,837 |
Source: Public Records
Property History
| Date | Event | Price | List to Sale | Price per Sq Ft |
|---|---|---|---|---|
| 10/29/2025 10/29/25 | Price Changed | $199,900 | -7.0% | $99 / Sq Ft |
| 10/14/2025 10/14/25 | For Sale | $215,000 | -- | $106 / Sq Ft |
Source: Cedar Rapids Area Association of REALTORS®
Purchase History
| Date | Type | Sale Price | Title Company |
|---|---|---|---|
| Warranty Deed | $166,500 | -- | |
| Warranty Deed | $149,500 | -- |
Source: Public Records
Mortgage History
| Date | Status | Loan Amount | Loan Type |
|---|---|---|---|
| Previous Owner | $120,000 | Balloon |
Source: Public Records
Source: Cedar Rapids Area Association of REALTORS®
MLS Number: 2508637
APN: 14244-51005-01001
Nearby Homes
- 725 E Post Ct SE Unit 725C
- 705 E Post Rd SE Unit 1
- 811 E Post Rd SE
- 707 40th St SE
- 651 40th St SE
- TBD 42nd St SE
- 2227 Kestrel Dr SE
- 2403 Kestrel Dr SE
- 2226 Kestrel Dr SE
- 3112 Peregrine Ct SE
- 2306 Kestrel Dr SE
- 2420 Kestrel Dr SE
- 2409 Kestrel Dr SE
- 2421 Kestrel Dr SE
- 2221 Kestrel Dr SE
- 2415 Kestrel Dr SE
- 2325 Kestrel Dr SE
- 2312 Kestrel Dr SE
- 3100 Peregrine Ct SE
- 2215 Kestrel Dr SE
- 903 38th St SE
- 1101 Brockman Dr SE
- 1625 12th Ave SE
- 1953 1st Ave SE Unit 202
- 2026 1st Ave NE
- 330-340 29th St SE
- 1820 A Ave NE
- 1569 1st Ave SE Unit 4
- 906 10th St SE
- 1537 1st Ave SE
- 1400 2nd Ave SW
- 1150 6th St SE
- 475 16th Ave SE
- 1113 6th St SE
- 455 16th Ave SE
- 1516 C Ave NE
- 2211 C St SW
- 210 32nd St NE
- 627 6th St SE
- 900 3rd St SE
