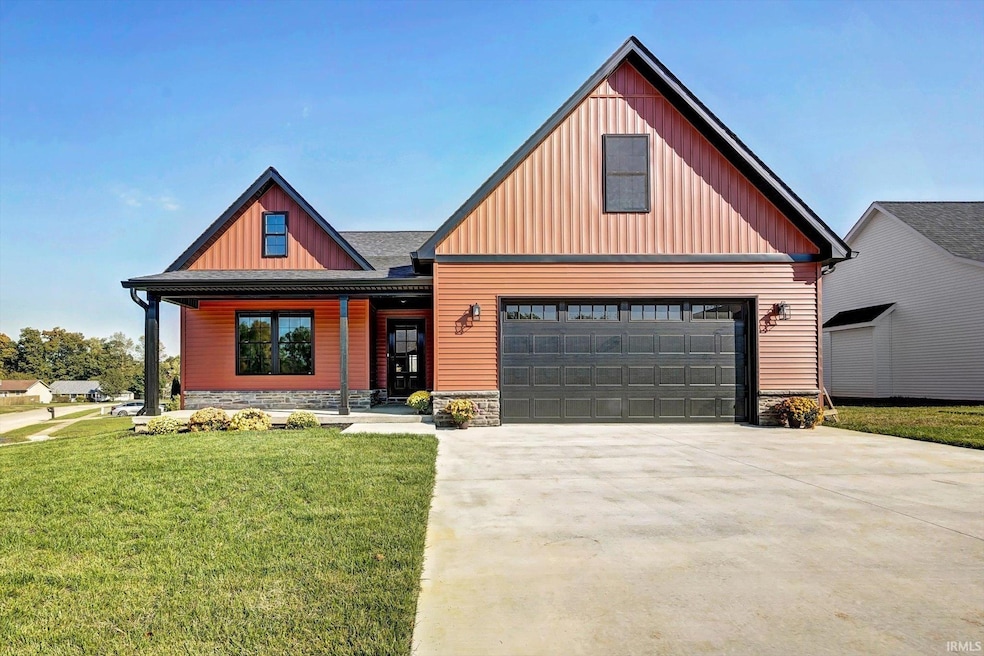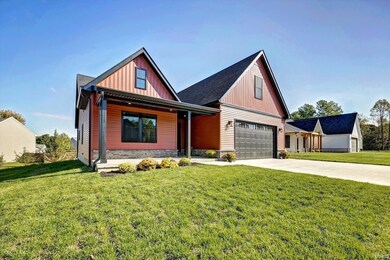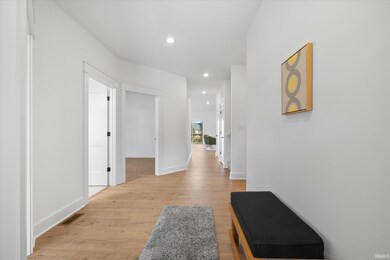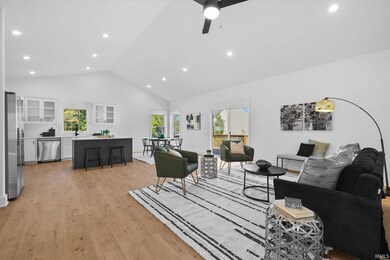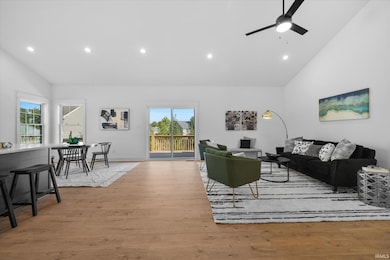
701 E Quinn Raye Ct Ellettsville, IN 47429
Highlights
- Primary Bedroom Suite
- Corner Lot
- 2 Car Attached Garage
- 1.5-Story Property
- Cul-De-Sac
- Kitchen Island
About This Home
As of January 2025NEW CONSTRUCTION! Introducing a stunning red beauty on a corner lot in the sought-after Barton Woods neighborhood! This home offers 3 spacious bedrooms, 2 bathrooms, and a versatile bonus room above the garage, perfect for an office, playroom, or additional living space. The primary suite is a true retreat, featuring a tiled walk-in shower, double vanity, and a generous walk-in closet for ample storage. The heart of the home is the beautifully designed kitchen, where sleek white custom cabinets are complemented by a striking black shiplap island, creating an ideal setting for meal prep and casual dining. With its thoughtful layout and modern finishes, this home seamlessly combines style and functionality to suit your needs.
Last Agent to Sell the Property
RE/MAX Acclaimed Properties Brokerage Phone: 812-219-3030 Listed on: 04/17/2024

Home Details
Home Type
- Single Family
Est. Annual Taxes
- $100
Year Built
- Built in 2024
Lot Details
- 0.27 Acre Lot
- Cul-De-Sac
- Rural Setting
- Corner Lot
Parking
- 2 Car Attached Garage
- Driveway
Home Design
- 1.5-Story Property
- Shingle Roof
- Stone Exterior Construction
- Vinyl Construction Material
Interior Spaces
- 1,827 Sq Ft Home
- Laminate Flooring
- Laundry on main level
Kitchen
- Kitchen Island
- Disposal
Bedrooms and Bathrooms
- 3 Bedrooms
- Primary Bedroom Suite
- 2 Full Bathrooms
Basement
- Block Basement Construction
- Crawl Space
Schools
- Edgewood Elementary And Middle School
- Edgewood High School
Utilities
- Forced Air Heating and Cooling System
- Heating System Uses Gas
Community Details
- Built by Kevin West
- Barton Woods Subdivision
Listing and Financial Details
- Assessor Parcel Number 53-04-15-100-038.027-013
Ownership History
Purchase Details
Home Financials for this Owner
Home Financials are based on the most recent Mortgage that was taken out on this home.Purchase Details
Home Financials for this Owner
Home Financials are based on the most recent Mortgage that was taken out on this home.Similar Homes in the area
Home Values in the Area
Average Home Value in this Area
Purchase History
| Date | Type | Sale Price | Title Company |
|---|---|---|---|
| Deed | $395,000 | John Bethel Title Company | |
| Deed | $65,000 | Title Plus |
Property History
| Date | Event | Price | Change | Sq Ft Price |
|---|---|---|---|---|
| 01/31/2025 01/31/25 | Sold | $395,000 | -5.9% | $216 / Sq Ft |
| 10/11/2024 10/11/24 | Price Changed | $419,900 | -2.3% | $230 / Sq Ft |
| 09/24/2024 09/24/24 | Price Changed | $429,900 | -5.5% | $235 / Sq Ft |
| 04/17/2024 04/17/24 | For Sale | $454,900 | +599.8% | $249 / Sq Ft |
| 12/28/2023 12/28/23 | Sold | $65,000 | 0.0% | -- |
| 12/20/2023 12/20/23 | For Sale | $65,000 | -- | -- |
Tax History Compared to Growth
Tax History
| Year | Tax Paid | Tax Assessment Tax Assessment Total Assessment is a certain percentage of the fair market value that is determined by local assessors to be the total taxable value of land and additions on the property. | Land | Improvement |
|---|---|---|---|---|
| 2024 | $1,100 | $55,000 | $55,000 | $0 |
| 2023 | $40 | $1,900 | $1,900 | $0 |
Agents Affiliated with this Home
-

Seller's Agent in 2025
Chris Smith
RE/MAX
(812) 219-3030
97 in this area
270 Total Sales
-

Buyer's Agent in 2025
Kerri Frye
Century 21 Scheetz - Bloomington
(812) 336-2100
9 in this area
57 Total Sales
Map
Source: Indiana Regional MLS
MLS Number: 202412892
APN: 53-04-15-100-038.027-013
- 910 Lantern Ln
- 934 Lantern Ln
- 843 Lantern Ln
- 1810 Shawnee Dr
- 894 S Deer Run
- 115 E Chester Dr
- 303 N Blackfoot Dr
- 501 W Tecumseh Dr
- 919 Deer Run
- 1013 Deer Run
- 927 Deer Run
- 541 S Cree Ct
- 445 Miami St
- 705 N Hanover Glen
- 214 W Ritter St
- 342 Briarwood Ln
- 320 W Ritter St
- 610 Diana Dr
- 203 S Sale St
- 302 W Main St
