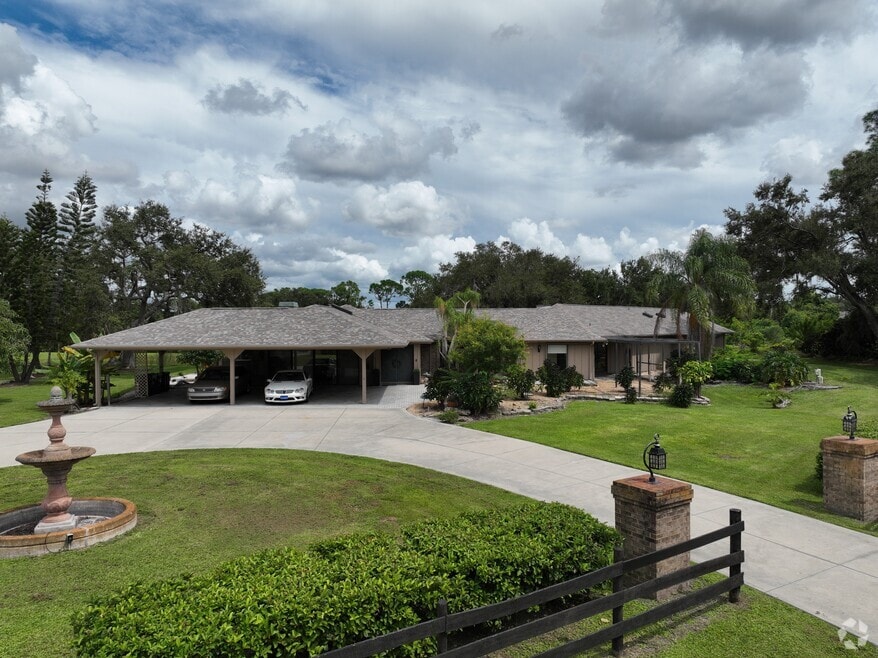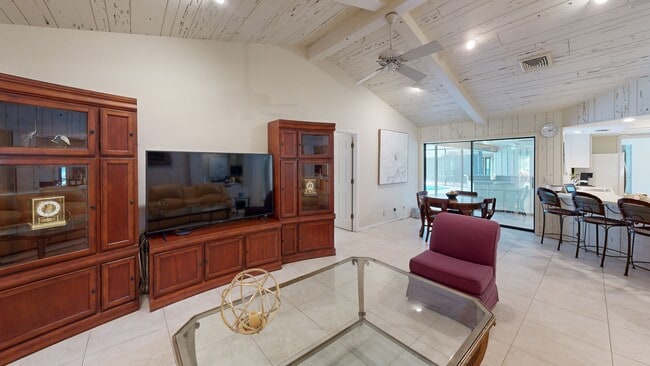
701 Eaglenook Way Osprey, FL 34229
Estimated payment $6,090/month
Highlights
- Access To Pond
- Horses Allowed in Community
- Custom Home
- Laurel Nokomis School Rated A-
- Screened Pool
- Pond View
About This Home
Under contract-accepting backup offers. A truly rare opportunity to own a home on over 2 acres in Osprey, FL. Pine Ranch is a charming enclave of 36 properties with low HOA fees and sensible deed restrictions that offers room for your RV, boat, and space for your horses. Conveniently positioned one mile East of US 41, within a mile of the Legacy Trail and the nationally-ranked Pine View School. Situated at the end of a cul-de-sac and bordering a protected preserve, this property offers privacy almost impossible to find West of I75 in Sarasota County. From nearly every window in the home, enjoy the views of the surrounding nature, a private fish-stocked pond, picturesque gazebo, and well-appointed pool area. Improvements in 2025 include a new hot water heater, picture frame pool enclosure, and roof with transferable warranty. A thoughtfully designed addition expanded the original home adding a spacious primary suite featuring a vaulted ceiling, abundant natural light from multiple skylights, dual walk-in closets, a full ensuite bath, and direct access to an outdoor living space with wet bar and pool access. A beautiful library with custom wooden shelves and vaulted ceilings with a full pool bath too. This home has a total of four bedrooms, two with ensuite bathrooms, all with sizable walk-in closets and four and a half baths. A formal living and dining room, eat in family room with a wood burning fireplace, wet bar and vaulted pecky cypress ceiling and walls, all add up to a great home to gather. The home also boasts a converted garage space which adds an additional air conditioned 500 square feet, plus a glass enclosed Florida room 555 square feet, these two areas add over 1,000 living square feet not included in the county records. Outside there is a large screened patio to truly enjoy the garden views, four car covered carport, free standing Barn/Workshop with garage door access and attached screened potting shed and a defunct pump house that could become a man cave or she shed!
Listing Agent
COLDWELL BANKER SARASOTA CENT. Brokerage Phone: 941-487-5600 License #3373065 Listed on: 09/13/2025

Home Details
Home Type
- Single Family
Est. Annual Taxes
- $8,260
Year Built
- Built in 1978
Lot Details
- 2.2 Acre Lot
- Cul-De-Sac
- Southwest Facing Home
- Wood Fence
- Board Fence
- Mature Landscaping
- Property is zoned OUE2
HOA Fees
- $42 Monthly HOA Fees
Property Views
- Pond
- Pool
Home Design
- Custom Home
- Slab Foundation
- Frame Construction
- Shingle Roof
- Wood Siding
Interior Spaces
- 3,533 Sq Ft Home
- 1-Story Property
- Wet Bar
- Cathedral Ceiling
- Ceiling Fan
- Wood Burning Fireplace
- Window Treatments
- Sliding Doors
- Entrance Foyer
- Family Room with Fireplace
- Great Room
- Family Room Off Kitchen
- Combination Dining and Living Room
- Sun or Florida Room
- Ceramic Tile Flooring
Kitchen
- Breakfast Bar
- Dinette
- Range
- Microwave
- Dishwasher
Bedrooms and Bathrooms
- 4 Bedrooms
- En-Suite Bathroom
- Walk-In Closet
- In-Law or Guest Suite
- Bathtub With Separate Shower Stall
- Window or Skylight in Bathroom
Laundry
- Laundry Room
- Dryer
- Washer
Parking
- 4 Carport Spaces
- Driveway
Pool
- Screened Pool
- In Ground Pool
- In Ground Spa
- Fence Around Pool
Outdoor Features
- Access To Pond
- Covered Patio or Porch
- Exterior Lighting
- Shed
- Breezeway
- Private Mailbox
Schools
- Laurel Nokomis Elementary School
- Laurel Nokomis Middle School
- Venice Senior High School
Utilities
- Central Heating and Cooling System
- Septic Tank
- Phone Available
- Cable TV Available
Listing and Financial Details
- Visit Down Payment Resource Website
- Tax Lot 7
- Assessor Parcel Number 0149100003
Community Details
Overview
- Association fees include private road
- Pine Ranch Association
- Pine Ranch Community
- Pine Ranch Subdivision
- The community has rules related to deed restrictions
Recreation
- Horses Allowed in Community
3D Interior and Exterior Tours
Floorplan
Map
Home Values in the Area
Average Home Value in this Area
Tax History
| Year | Tax Paid | Tax Assessment Tax Assessment Total Assessment is a certain percentage of the fair market value that is determined by local assessors to be the total taxable value of land and additions on the property. | Land | Improvement |
|---|---|---|---|---|
| 2025 | $8,260 | $599,400 | $341,100 | $258,300 |
| 2024 | $9,013 | $655,600 | $358,900 | $296,700 |
| 2023 | $9,013 | $727,300 | $421,700 | $305,600 |
| 2022 | $3,890 | $279,883 | $0 | $0 |
| 2021 | $3,668 | $271,731 | $0 | $0 |
| 2020 | $3,665 | $267,979 | $0 | $0 |
| 2019 | $3,540 | $261,954 | $0 | $0 |
| 2018 | $3,456 | $257,070 | $0 | $0 |
| 2017 | $3,441 | $251,783 | $0 | $0 |
| 2016 | $3,559 | $401,700 | $192,100 | $209,600 |
| 2015 | $3,613 | $386,000 | $175,900 | $210,100 |
| 2014 | $3,600 | $239,356 | $0 | $0 |
Property History
| Date | Event | Price | List to Sale | Price per Sq Ft |
|---|---|---|---|---|
| 12/19/2025 12/19/25 | Pending | -- | -- | -- |
| 12/11/2025 12/11/25 | Price Changed | $1,025,000 | -4.7% | $290 / Sq Ft |
| 10/14/2025 10/14/25 | Price Changed | $1,075,000 | -6.5% | $304 / Sq Ft |
| 09/13/2025 09/13/25 | For Sale | $1,150,000 | -- | $326 / Sq Ft |
Purchase History
| Date | Type | Sale Price | Title Company |
|---|---|---|---|
| Deed | $100 | None Listed On Document | |
| Interfamily Deed Transfer | -- | -- | |
| Personal Reps Deed | $270,000 | -- |
Mortgage History
| Date | Status | Loan Amount | Loan Type |
|---|---|---|---|
| Previous Owner | $202,000 | No Value Available |
About the Listing Agent

A native of Michigan, Michael was raised with what he calls "classic, small town, Mid-western values" including honesty, directness, and a strong work ethic. As much as he enjoys classic and beautiful things, Michael has never lost sight of these values. They are what make him the warm, good-humored, genuinely down-to-earth person he is today. When he is not busy with his clients, Michael is equally comfortable in a night out at the theater, entertaining friends at home, digging in his flower
Michael's Other Listings
Source: Stellar MLS
MLS Number: A4663832
APN: 0149-10-0003
- 851 Placid Lake Dr
- 827 Placid Lake Dr
- 820 Placid Lake Dr
- 403 Longbow Trail
- 1363 New Forest Ln
- 1019 Scherer Way
- 178 Willow Bend Way
- 866 Oak Briar Ln
- 104 Park Trace Blvd
- 327 Park Trace Blvd
- 471 Park Trace Blvd
- 700 Faith Ave
- 678 Faith Ave
- 392 Park Trace Blvd
- 804 Shadow Bay Way
- 433 E MacEwen Dr
- 508 Meadow Sweet Cir
- 711 Shadow Bay Way
- 296 Pine Ranch Trail
- 453 E MacEwen Dr





