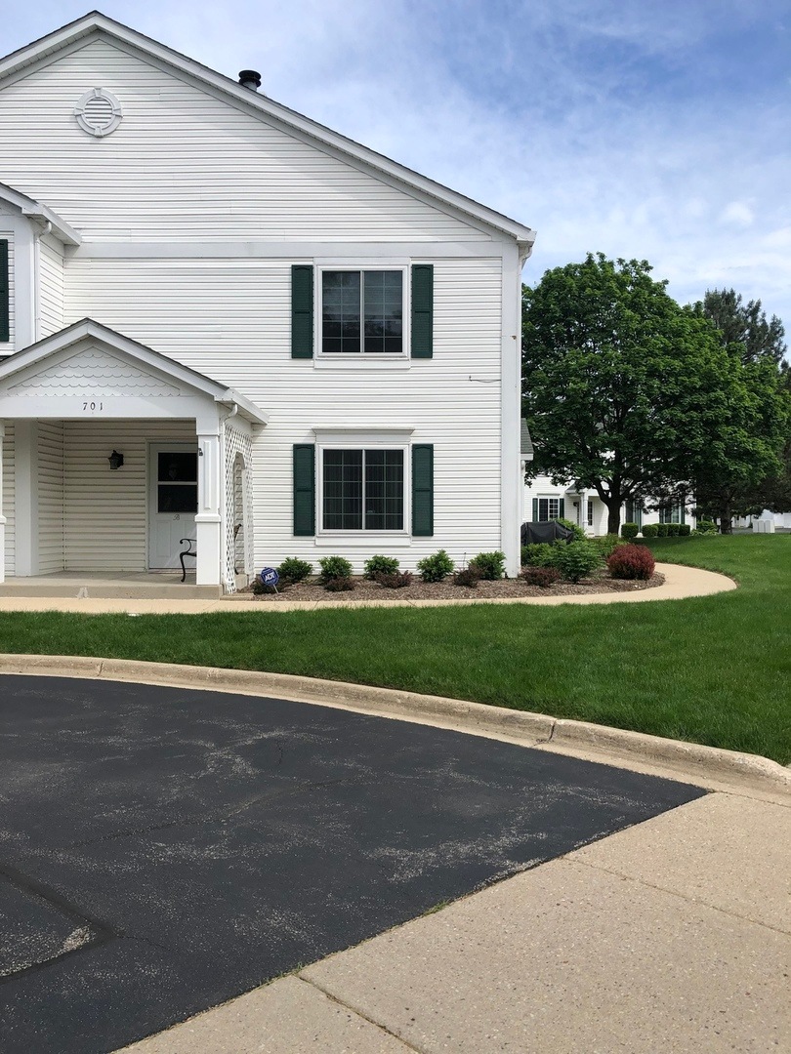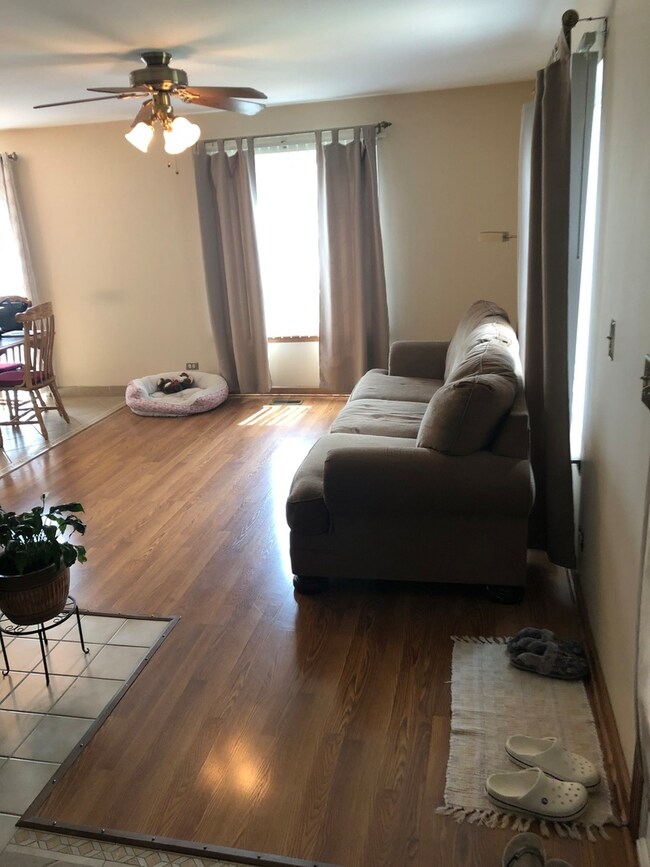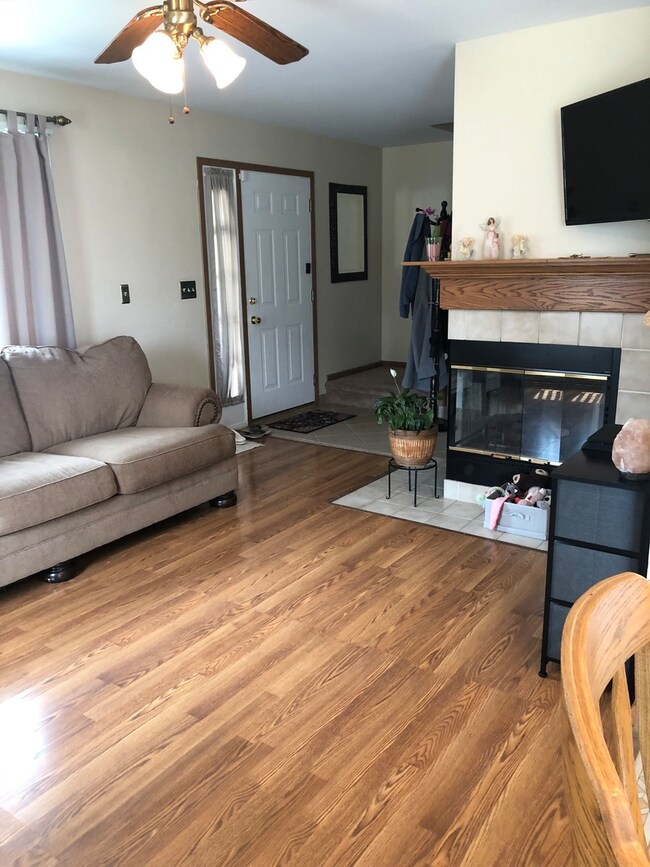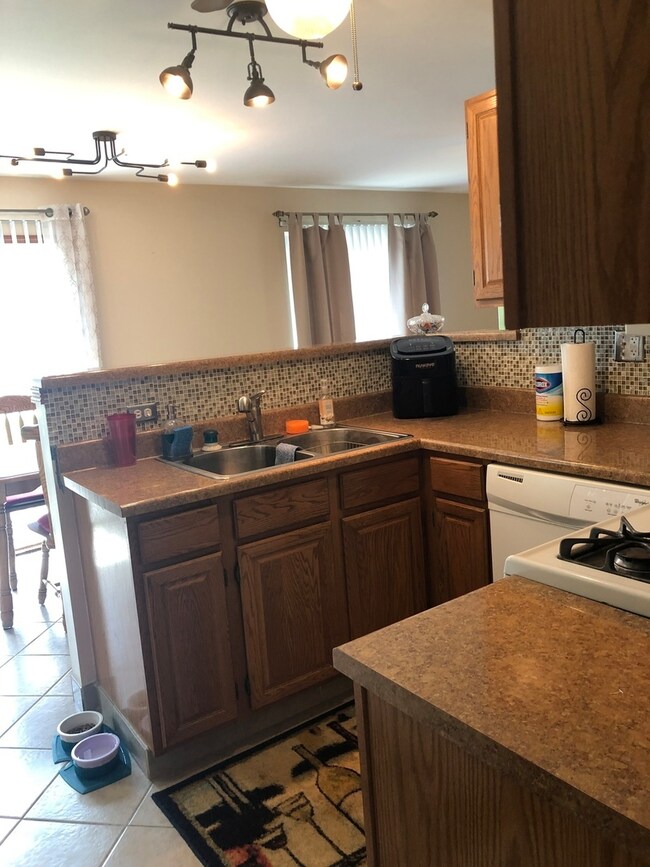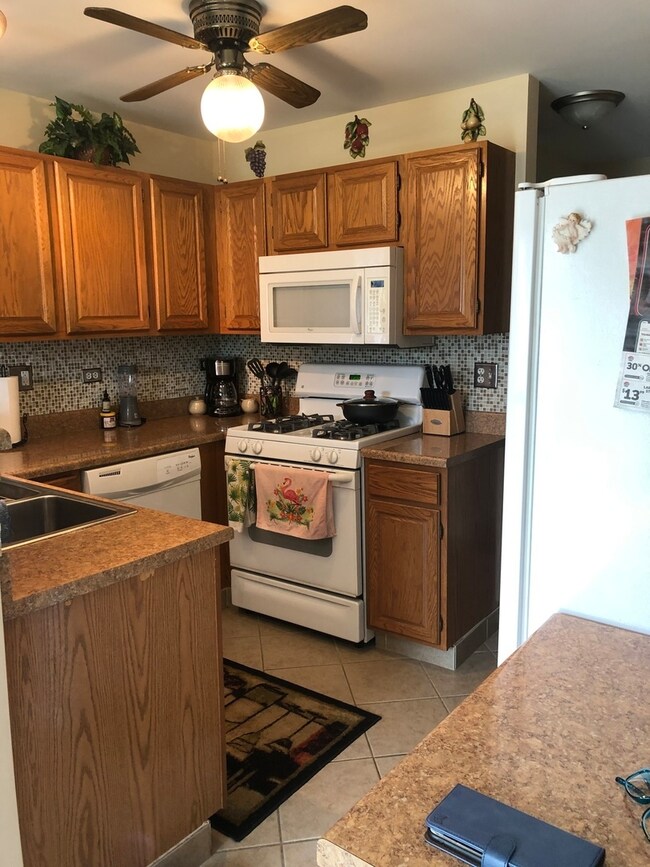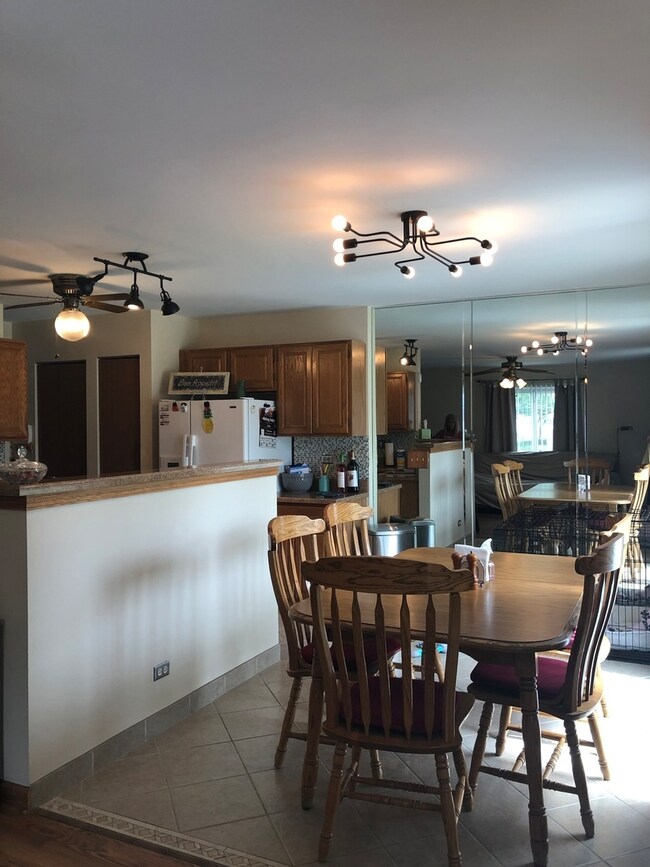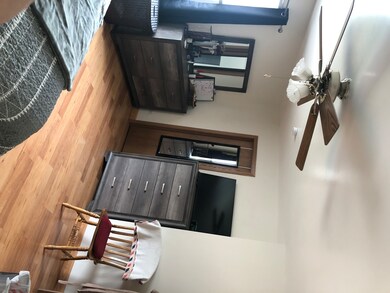
701 Fieldcrest Dr Unit B South Elgin, IL 60177
Highlights
- Fireplace in Primary Bedroom
- Porch
- Patio
- South Elgin High School Rated A-
- 2 Car Attached Garage
- Resident Manager or Management On Site
About This Home
As of June 2022Spacious, move in ready 2 story condo in Heartland Meadows! This end unit home offers private entrance with attached two car garage. Some upgrades include newer windows and sliding glass door, laminate flooring in the living rooms and bedrooms, Furnace and Water Heater new in 2019. Fully Applianced kitchen with separate eating area, gas fireplace in the spacious living room with plenty of natural light. Additional guest parking in culdesac. The home is located minutes from Randall Road with tons of shopping, restaurants and convenience.
Last Agent to Sell the Property
Lighthouse Realtors LLC License #471005127 Listed on: 06/01/2022
Property Details
Home Type
- Condominium
Est. Annual Taxes
- $3,541
Year Built
- Built in 1995
HOA Fees
- $135 Monthly HOA Fees
Parking
- 2 Car Attached Garage
- Garage Door Opener
- Driveway
- Parking Included in Price
Home Design
- Asphalt Roof
- Aluminum Siding
Interior Spaces
- 1,152 Sq Ft Home
- 2-Story Property
- Gas Log Fireplace
- Blinds
- Living Room with Fireplace
- Combination Kitchen and Dining Room
Kitchen
- Range
- Microwave
- Dishwasher
- Disposal
Bedrooms and Bathrooms
- 2 Bedrooms
- 2 Potential Bedrooms
- Fireplace in Primary Bedroom
Laundry
- Laundry on upper level
- Dryer
- Washer
Outdoor Features
- Patio
- Porch
Schools
- Fox Meadow Elementary School
- Kenyon Woods Middle School
- South Elgin High School
Utilities
- Forced Air Heating and Cooling System
- Heating System Uses Natural Gas
Community Details
Overview
- Association fees include insurance, exterior maintenance, lawn care, snow removal
- 4 Units
- Gretchen Haber Association, Phone Number (847) 742-5555
- Heartland Meadows Subdivision
- Property managed by Rage Management
Pet Policy
- Dogs and Cats Allowed
Additional Features
- Common Area
- Resident Manager or Management On Site
Ownership History
Purchase Details
Home Financials for this Owner
Home Financials are based on the most recent Mortgage that was taken out on this home.Purchase Details
Home Financials for this Owner
Home Financials are based on the most recent Mortgage that was taken out on this home.Purchase Details
Home Financials for this Owner
Home Financials are based on the most recent Mortgage that was taken out on this home.Purchase Details
Home Financials for this Owner
Home Financials are based on the most recent Mortgage that was taken out on this home.Similar Homes in South Elgin, IL
Home Values in the Area
Average Home Value in this Area
Purchase History
| Date | Type | Sale Price | Title Company |
|---|---|---|---|
| Warranty Deed | $212,000 | Piercey & Associates | |
| Warranty Deed | $149,000 | Burnet Title | |
| Warranty Deed | $137,500 | Chicago Title Insurance Co | |
| Warranty Deed | $110,000 | Chicago Title Insurance Co |
Mortgage History
| Date | Status | Loan Amount | Loan Type |
|---|---|---|---|
| Previous Owner | $143,971 | New Conventional | |
| Previous Owner | $141,455 | New Conventional | |
| Previous Owner | $163,000 | Unknown | |
| Previous Owner | $152,945 | Unknown | |
| Previous Owner | $132,000 | Unknown | |
| Previous Owner | $130,625 | No Value Available | |
| Previous Owner | $106,700 | FHA |
Property History
| Date | Event | Price | Change | Sq Ft Price |
|---|---|---|---|---|
| 06/27/2022 06/27/22 | Sold | $212,000 | +1.0% | $184 / Sq Ft |
| 06/03/2022 06/03/22 | Pending | -- | -- | -- |
| 06/01/2022 06/01/22 | For Sale | $209,900 | +41.0% | $182 / Sq Ft |
| 07/31/2018 07/31/18 | Sold | $148,900 | -0.7% | $129 / Sq Ft |
| 06/27/2018 06/27/18 | Pending | -- | -- | -- |
| 06/06/2018 06/06/18 | For Sale | $149,900 | -- | $130 / Sq Ft |
Tax History Compared to Growth
Tax History
| Year | Tax Paid | Tax Assessment Tax Assessment Total Assessment is a certain percentage of the fair market value that is determined by local assessors to be the total taxable value of land and additions on the property. | Land | Improvement |
|---|---|---|---|---|
| 2024 | $4,150 | $60,585 | $14,860 | $45,725 |
| 2023 | $3,921 | $54,734 | $13,425 | $41,309 |
| 2022 | $3,778 | $49,908 | $12,241 | $37,667 |
| 2021 | $3,541 | $46,660 | $11,444 | $35,216 |
| 2020 | $3,280 | $42,943 | $10,925 | $32,018 |
| 2019 | $3,145 | $40,906 | $10,407 | $30,499 |
| 2018 | $3,067 | $38,536 | $9,804 | $28,732 |
| 2017 | $2,897 | $36,430 | $9,268 | $27,162 |
| 2016 | $2,736 | $33,797 | $8,598 | $25,199 |
| 2015 | $3,275 | $30,978 | $7,881 | $23,097 |
| 2014 | $3,275 | $30,596 | $7,784 | $22,812 |
| 2013 | $3,275 | $34,005 | $7,989 | $26,016 |
Agents Affiliated with this Home
-
B
Seller's Agent in 2022
Bobbi-Jo Assmann
Lighthouse Realtors LLC
(630) 918-9098
13 Total Sales
-
E
Buyer's Agent in 2022
Emma Pawlik
Charles Rutenberg Realty of IL
(847) 980-0160
15 Total Sales
-

Seller's Agent in 2018
John Carlson
Coldwell Banker Realty
(630) 294-7416
7 Total Sales
-
A
Buyer's Agent in 2018
Anna Carter
Keller Williams Success Realty
Map
Source: Midwest Real Estate Data (MRED)
MLS Number: 11421438
APN: 06-27-304-036
- 27 Farmington Ct
- 1239 Angeline Dr
- 1370 Marleigh Ln
- 653 Fairview Ln
- 624 Fenwick Ln
- 1314 Sandhurst Ln Unit 3
- 35W837 Crispin Dr
- 269 S Pointe Ave
- 1780 Mission Hills Dr Unit 1
- 465 Sandhurst Ln Unit 3
- 11 Misty Ct
- 1459 S Blackhawk Cir
- 1458 Woodland Dr
- 1934 Mission Hills Dr Unit 2
- 626 Dean Dr
- 1682 College Green Dr Unit 2
- 2020 Medinah Cir
- 1805 Pebble Beach Cir Unit 7
- 1027 Button Bush St
- 1289 Evergreen Ln
