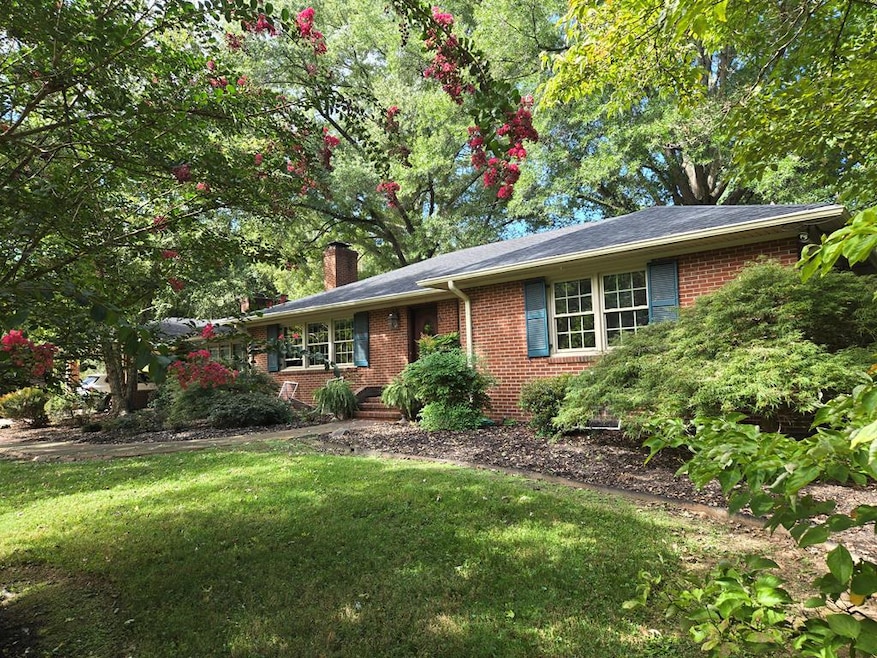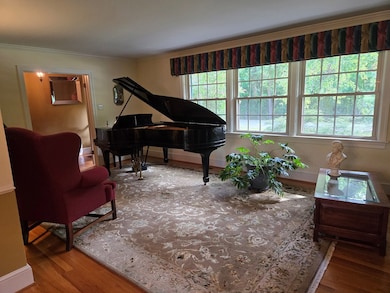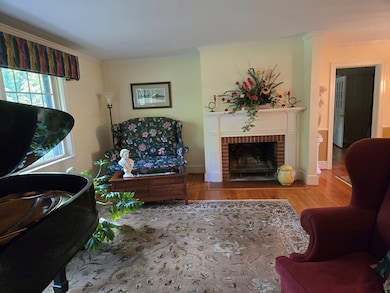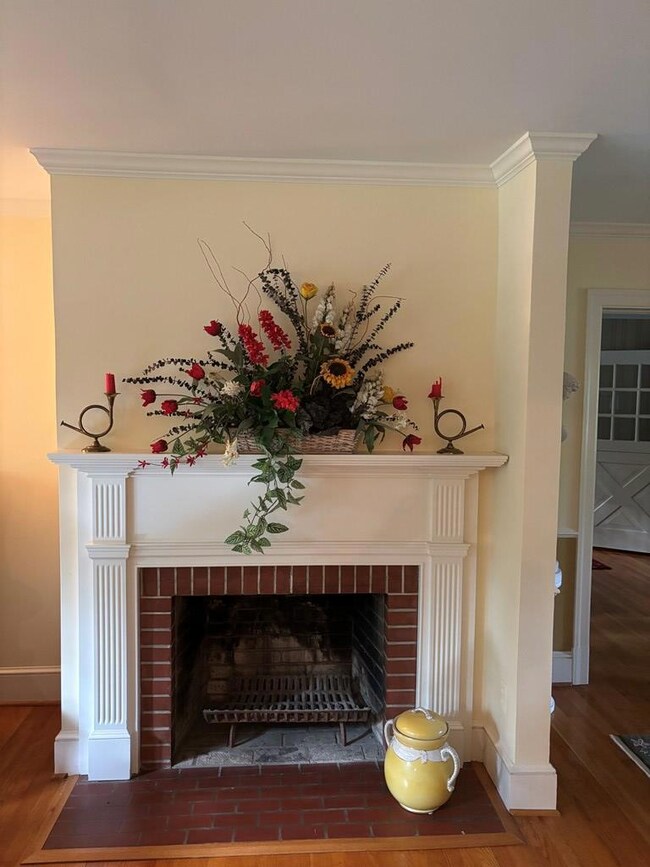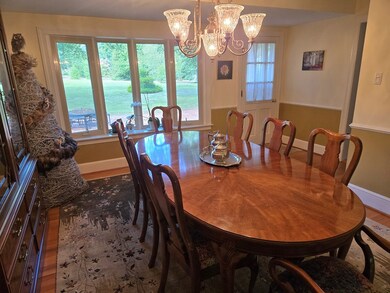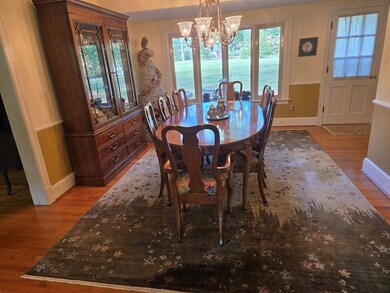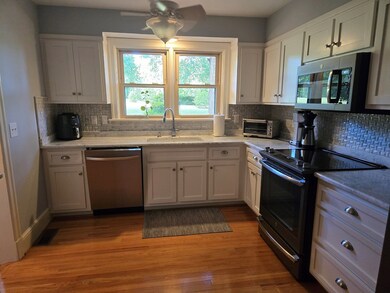701 Fourth Ave Farmville, VA 23901
Estimated payment $2,776/month
Highlights
- Deck
- Brick Veneer
- Storm Doors
- Ranch Style House
- Central Air
- Fenced
About This Home
Welcome to 701 Fourth Ave. on .6 acs in Farmville. This updated rancher offers great curb appeal & thoughtful improvements w replacement windows & new roof ('24). The traditional floor plan features a new full bath ('19), new kitchen & custom marble counters & eat-on bar & pantry ('19), & custom window treatments. Spacious dining rm leads to an exterior grilling & dining experience on brick & wood decks covered by lovely shaded trees. The expansive den boasts 2 masonry fireplaces. 1 w gas logs providing extra warmth for chilly winter evenings. A third masonry fireplace anchors the roomy living rm. Nestled between dining rm & den is a cozy library w shelving for your favorite books or space for those intimate card games. At opposite end of rancher are brs, 1 w built-in cabinets. Basement is treasure trove of additional living space w new flooring & paint ('23), a 4th br, LARGE fam. rm, w backyard access, custom designed off. space, renovated full bath ('23), & tons of storage including utility rm w big cedar closet. Fireplaces selling AS IS. Property priced below assessed value. Also, HVAC & oil heat. 2 adjacent lots available for purchase w home.
Listing Agent
State Wide Realty Brokerage Email: 4343926163, info@vastatewiderealty.com License #0225108792 Listed on: 09/04/2025
Home Details
Home Type
- Single Family
Est. Annual Taxes
- $1,628
Year Built
- Built in 1956
Lot Details
- 0.64 Acre Lot
- Fenced
- Property is zoned R1
Home Design
- Ranch Style House
- Brick Veneer
- Brick Foundation
- Permanent Foundation
- Composition Roof
- Stick Built Home
Interior Spaces
- 4,004 Sq Ft Home
- Gas Log Fireplace
- Fireplace Features Masonry
- Storm Doors
- Washer and Dryer Hookup
Kitchen
- Oven or Range
- Microwave
- Dishwasher
- Disposal
Bedrooms and Bathrooms
- 4 Bedrooms
Partially Finished Basement
- Walk-Out Basement
- Laundry in Basement
Parking
- 2 Parking Spaces
- 2 Carport Spaces
- Open Parking
Outdoor Features
- Deck
Utilities
- Central Air
- Heat Pump System
- Electric Water Heater
- Internet Available
- Cable TV Available
Community Details
- Harper Subdivision
Listing and Financial Details
- Tax Lot 1 & 2
Map
Home Values in the Area
Average Home Value in this Area
Tax History
| Year | Tax Paid | Tax Assessment Tax Assessment Total Assessment is a certain percentage of the fair market value that is determined by local assessors to be the total taxable value of land and additions on the property. | Land | Improvement |
|---|---|---|---|---|
| 2024 | $1,628 | $319,200 | $30,000 | $289,200 |
| 2023 | $1,532 | $319,200 | $30,000 | $289,200 |
| 2022 | $1,532 | $319,200 | $30,000 | $289,200 |
| 2021 | $1,532 | $319,200 | $30,000 | $289,200 |
| 2020 | $1,288 | $252,500 | $30,000 | $222,500 |
| 2019 | $1,288 | $252,500 | $30,000 | $222,500 |
| 2018 | $1,288 | $252,500 | $30,000 | $222,500 |
| 2017 | $1,288 | $252,500 | $30,000 | $222,500 |
| 2016 | $1,288 | $252,500 | $30,000 | $222,500 |
| 2015 | $1,237 | $252,500 | $30,000 | $222,500 |
| 2014 | $1,229 | $261,400 | $28,000 | $233,400 |
| 2013 | $1,098 | $261,400 | $28,000 | $233,400 |
Property History
| Date | Event | Price | List to Sale | Price per Sq Ft |
|---|---|---|---|---|
| 09/04/2025 09/04/25 | For Sale | $499,900 | -- | $125 / Sq Ft |
Source: South Central Association of REALTORS®
MLS Number: 57734
APN: 023A712-1
- 0 Creekwood Trail Unit 2523558
- 0 Creekwood Trail Unit 361401
- 0 Creekwood Trail Unit 8 56672
- 0000 N Main St W Osborn Rd
- N Main St W Osborn Rd
- 190 & 192 Vacation Dr
- TBD Darlington Heights Rd
- 204 Fayette St
- 207 Fayette St
- 809 First Ave
- 500 First Ave
- 1104 High St
- 603 Griffin Blvd
- 0 Buffaloe Ln
- 103 Buffaloe Ln
- 908 High St
- 1409 High St
