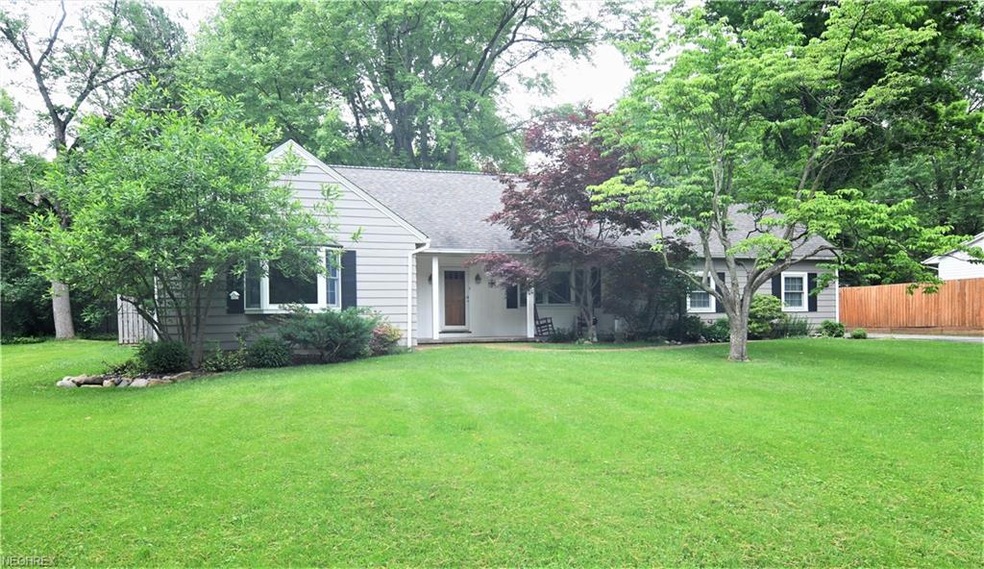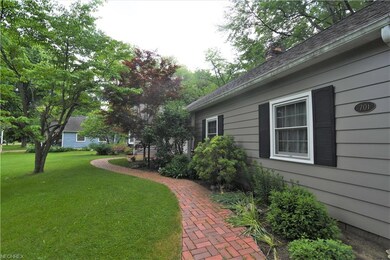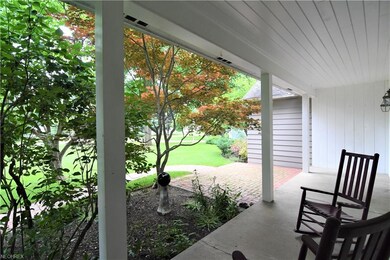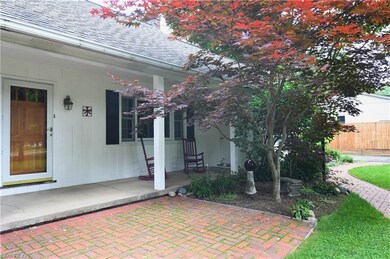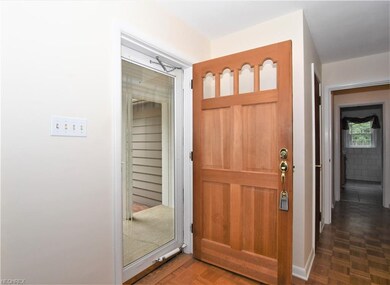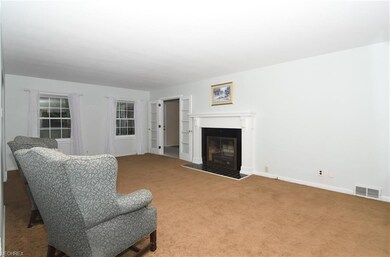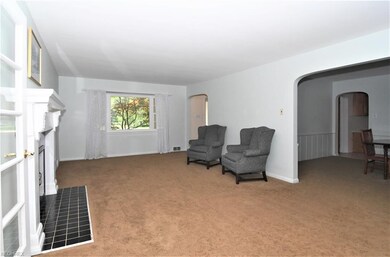
701 Frank Blvd Akron, OH 44320
Fairlawn Heights NeighborhoodHighlights
- View of Trees or Woods
- Wooded Lot
- Additional Land
- Cape Cod Architecture
- 1 Fireplace
- 2 Car Garage
About This Home
As of June 2022Picture perfect lovely cape on park like lot. First floor master bedroom. hardwood flooring in bedrooms. Newer kitchen with solid surface counters, new flooring, and maple cabinets and large eating space too. Formal living and dining and large family room. Front to back living room with beautiful fireplace and picturesque views of the landscaping. Newer windows and roof too. Large bedrooms on second floor with full bath. Great curb appeal with home sitting far back from the street. Lovely sitting porch entrance. Two car garage, one attached and one detached. Extra storage in both garages and the detached garage has a workshop and loft as well. Truly a wonderful home on great setting and super convenient to shopping, schools, entertainment, and transportation. Seller in the process of lot split. Approximate dimensions for new lot size will be 100 x 236. See agent for details.
Last Buyer's Agent
Berkshire Hathaway HomeServices Stouffer Realty License #2016005775

Home Details
Home Type
- Single Family
Est. Annual Taxes
- $4,185
Year Built
- Built in 1952
Lot Details
- Lot Dimensions are 100 x 236
- Wood Fence
- Wooded Lot
- Additional Land
Parking
- 2 Car Garage
Home Design
- Cape Cod Architecture
- Asphalt Roof
Interior Spaces
- 1,983 Sq Ft Home
- 1.5-Story Property
- 1 Fireplace
- Views of Woods
- Unfinished Basement
- Basement Fills Entire Space Under The House
Kitchen
- Range
- Microwave
- Dishwasher
Bedrooms and Bathrooms
- 3 Bedrooms
Outdoor Features
- Patio
- Porch
Utilities
- Forced Air Heating and Cooling System
- Heating System Uses Gas
Community Details
- Fairlawn Acres Community
Listing and Financial Details
- Assessor Parcel Number 6712556
Ownership History
Purchase Details
Home Financials for this Owner
Home Financials are based on the most recent Mortgage that was taken out on this home.Purchase Details
Home Financials for this Owner
Home Financials are based on the most recent Mortgage that was taken out on this home.Purchase Details
Home Financials for this Owner
Home Financials are based on the most recent Mortgage that was taken out on this home.Purchase Details
Similar Homes in Akron, OH
Home Values in the Area
Average Home Value in this Area
Purchase History
| Date | Type | Sale Price | Title Company |
|---|---|---|---|
| Warranty Deed | $320,333 | Laribee & Hertrick Llp | |
| Warranty Deed | $230,000 | American Land Title Llc | |
| Interfamily Deed Transfer | -- | America Land Title Llc | |
| Survivorship Deed | $115,000 | None Available |
Mortgage History
| Date | Status | Loan Amount | Loan Type |
|---|---|---|---|
| Open | $291,650 | New Conventional | |
| Previous Owner | $172,500 | New Conventional | |
| Previous Owner | $70,000 | Unknown |
Property History
| Date | Event | Price | Change | Sq Ft Price |
|---|---|---|---|---|
| 06/16/2022 06/16/22 | Sold | $320,333 | +11.4% | $137 / Sq Ft |
| 05/19/2022 05/19/22 | Pending | -- | -- | -- |
| 05/16/2022 05/16/22 | For Sale | $287,550 | +25.0% | $123 / Sq Ft |
| 08/16/2018 08/16/18 | Sold | $230,000 | +4.5% | $116 / Sq Ft |
| 07/12/2018 07/12/18 | Pending | -- | -- | -- |
| 06/12/2018 06/12/18 | For Sale | $220,000 | 0.0% | $111 / Sq Ft |
| 06/08/2018 06/08/18 | Pending | -- | -- | -- |
| 06/01/2018 06/01/18 | For Sale | $220,000 | -- | $111 / Sq Ft |
Tax History Compared to Growth
Tax History
| Year | Tax Paid | Tax Assessment Tax Assessment Total Assessment is a certain percentage of the fair market value that is determined by local assessors to be the total taxable value of land and additions on the property. | Land | Improvement |
|---|---|---|---|---|
| 2025 | $4,246 | $73,501 | $12,324 | $61,177 |
| 2024 | $4,246 | $73,501 | $12,324 | $61,177 |
| 2023 | $4,246 | $73,501 | $12,324 | $61,177 |
| 2022 | $4,849 | $67,033 | $11,204 | $55,829 |
| 2021 | $4,853 | $67,033 | $11,204 | $55,829 |
| 2020 | $4,785 | $67,030 | $11,200 | $55,830 |
| 2019 | $4,207 | $54,230 | $10,530 | $43,700 |
| 2018 | $4,154 | $54,230 | $10,530 | $43,700 |
| 2017 | $3,662 | $54,740 | $11,040 | $43,700 |
| 2016 | $3,664 | $46,390 | $11,040 | $35,350 |
| 2015 | $3,662 | $46,390 | $11,040 | $35,350 |
| 2014 | $3,634 | $46,390 | $11,040 | $35,350 |
| 2013 | $3,734 | $48,830 | $11,040 | $37,790 |
Agents Affiliated with this Home
-

Seller's Agent in 2022
Elizabeth Zacharias
BHHS Northwood
(330) 461-0840
1 in this area
30 Total Sales
-

Buyer's Agent in 2022
Michael Russo
Real of Ohio
(330) 416-6108
1 in this area
167 Total Sales
-

Seller's Agent in 2018
Larry Triola
Howard Hanna
(330) 472-4155
3 in this area
154 Total Sales
Map
Source: MLS Now
MLS Number: 4004505
APN: 67-12556
- 721 Pebblecreek Dr
- 2121 Stockbridge Rd
- 149 Quaker Ridge Dr
- 2166 Ridgewood Rd
- 2471 Brice Rd
- 2596 Brice Rd
- 2414 Hennetta Ave
- 189 Wolcott Rd
- 923 Kirkwall Dr
- 2695 Mull Ave Unit B
- 1122 Schocalog Rd
- 1923 Auten Dr
- 47 S Wheaton Rd
- 48 S Wheaton Rd
- 848 Jacoby Rd
- 1145 Meadow Run
- 2365 Covington Rd Unit 323
- 2389 Goodenough Ave
- 1104 Meadow Run
- 2375 Covington Rd Unit 316
