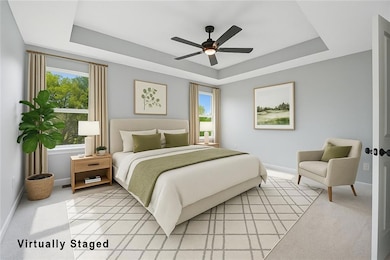701 Glenn Cir Raymore, MO 64083
Estimated payment $2,782/month
Highlights
- Boat Dock
- Fitness Center
- Clubhouse
- Creekmoor Elementary School Rated A-
- Craftsman Architecture
- Deck
About This Home
**Eligible for a limited time rate buydown on full price offers with a 30 day close - inquire for more details!** Reduced 15K and Ready for Move-In! Start your New Year with a New Home and a Great View! Cul-de-sac home site? YES! Backing to trees and greenspace? YES! Resort-style amenities in a golf course community? YES! Welcome to the Magnolia 2-story. This 4-bedroom, 2.5-bath home sits tucked inside a quiet cul-de-sac just moments away from the amazing Creekmoor amenities complex! The main level boasts an open floor plan, perfect for entertaining and admiring the privacy and pretty trees behind. The well-designed layout seamlessly connects the living, dining, and kitchen areas, creating a spacious and inviting atmosphere where everyone can connect. Upstairs, you'll find all four bedrooms, with the thoughtful design ensuring that owner privacy and overall functionality are combined. Conveniences like centralized laundry, coat and linen closets, spacious bedroom closets, and a big walk-in pantry complement the beautiful wood floors, pristine quartz counters, and designer tile selections. Discover the essence of upscale living in this coveted master-planned community surrounding Lake Creekmoor and its championship golf course boasting 18 captivating holes weaving through picturesque ridges and valleys. The newly renovated and expanded clubhouse is the heart of our community, providing a hub for relaxation, recreation, and socializing where you can indulge in casual dining, sip on your favorite beverages at the bar, or revel in the breathtaking views from our expansive covered outdoor patio. Whether it's happy hour, a dinner date, or a lively gathering with friends, Tavern on the Moor sets the perfect scene. The clubhouse is also home to a pro shop, a state-of-the-art 24-hour fitness center, two sparkling swimming pools, and versatile sport courts, ensuring there's always something to engage and entertain you.
Listing Agent
ReeceNichols - Lees Summit Brokerage Phone: 816-896-0995 License #2015031796 Listed on: 09/14/2025

Open House Schedule
-
Tuesday, February 10, 20261:00 to 5:00 pm2/10/2026 1:00:00 PM +00:002/10/2026 5:00:00 PM +00:00Add to Calendar
-
Friday, February 13, 202611:00 am to 5:00 pm2/13/2026 11:00:00 AM +00:002/13/2026 5:00:00 PM +00:00Add to Calendar
Home Details
Home Type
- Single Family
Year Built
- Built in 2025 | Under Construction
Lot Details
- 7,813 Sq Ft Lot
- Side Green Space
- Cul-De-Sac
- Partially Fenced Property
- Paved or Partially Paved Lot
- Sprinkler System
- Many Trees
HOA Fees
- $115 Monthly HOA Fees
Parking
- 2 Car Attached Garage
- Front Facing Garage
Home Design
- Craftsman Architecture
- Frame Construction
- Composition Roof
- Lap Siding
Interior Spaces
- 1,922 Sq Ft Home
- 2-Story Property
- Vaulted Ceiling
- Ceiling Fan
- Thermal Windows
- Great Room with Fireplace
- Combination Kitchen and Dining Room
- Fire and Smoke Detector
- Laundry Room
Kitchen
- Electric Range
- Microwave
- Dishwasher
- Stainless Steel Appliances
- Kitchen Island
- Disposal
Flooring
- Wood
- Carpet
- Tile
Bedrooms and Bathrooms
- 4 Bedrooms
- Walk-In Closet
Unfinished Basement
- Sump Pump
- Stubbed For A Bathroom
- Natural lighting in basement
Eco-Friendly Details
- Energy-Efficient Appliances
- Energy-Efficient Windows
- Energy-Efficient HVAC
- Energy-Efficient Lighting
- Energy-Efficient Insulation
- Energy-Efficient Doors
- Energy-Efficient Thermostat
Outdoor Features
- Deck
- Playground
Schools
- Creekmoor Elementary School
- Raymore-Peculiar High School
Utilities
- Humidifier
- Central Air
- Heating System Uses Natural Gas
- High-Efficiency Water Heater
- Satellite Dish
Listing and Financial Details
- Assessor Parcel Number 2205538
- $0 special tax assessment
Community Details
Overview
- Association fees include all amenities, curbside recycling, trash
- Creekmoor Property Owners Association
- Eastbrooke At Creekmoor Subdivision, Magnolia Floorplan
Amenities
- Clubhouse
- Community Center
- Party Room
Recreation
- Boat Dock
- Tennis Courts
- Pickleball Courts
- Fitness Center
- Community Pool
- Putting Green
- Trails
Security
- Building Fire Alarm
Map
Home Values in the Area
Average Home Value in this Area
Property History
| Date | Event | Price | List to Sale | Price per Sq Ft |
|---|---|---|---|---|
| 11/25/2025 11/25/25 | Price Changed | $429,950 | -3.4% | $224 / Sq Ft |
| 10/03/2025 10/03/25 | Price Changed | $444,900 | 0.0% | $231 / Sq Ft |
| 09/14/2025 09/14/25 | For Sale | $444,950 | -- | $232 / Sq Ft |
Source: Heartland MLS
MLS Number: 2575628
- 706 Glenn Cir
- 709 SW Glenn Cir
- 713 SW Glenn Cir
- 719 SW Glenn Cir
- 707 SW Glenn Cir
- 708 SW Glenn Cir
- 773 Creekmoor Dr
- 603 Mayfair Ct
- 602 Mayfair Ct
- 601 Mayfair Ct
- 600 Mayfair Ct
- 1014 Branchwood Ln
- 605 Hampstead Dr
- 911 Zennor Ln
- 1400 Upton Ct
- 901 Reed Dr
- 838 Reed Dr
- 1000 Vera Dr
- 827 Reed Dr
- 903 Reed Dr
- 1410 Zennor Ct
- 423 Spring Branch Dr
- 428 Buffalo Ct
- 306 W Sierra Dr
- 301 W Heritage Dr
- 1109 Wiltshire Blvd
- 209 Broadmoor Dr
- 339 N Foxridge Dr
- 203 N Highland Dr
- 100 Samantha St
- 200 N Fox Ridge Dr
- 1018 Silver Lake Dr
- 410 S Washington St
- 16317 Mckinley St
- 202 S Huntsman Blvd
- 16905 Lea Ave
- 1710 Johnston Dr
- 16512 Greenwald Dr
- 501 Dawn St
- 101 Dean Ave






