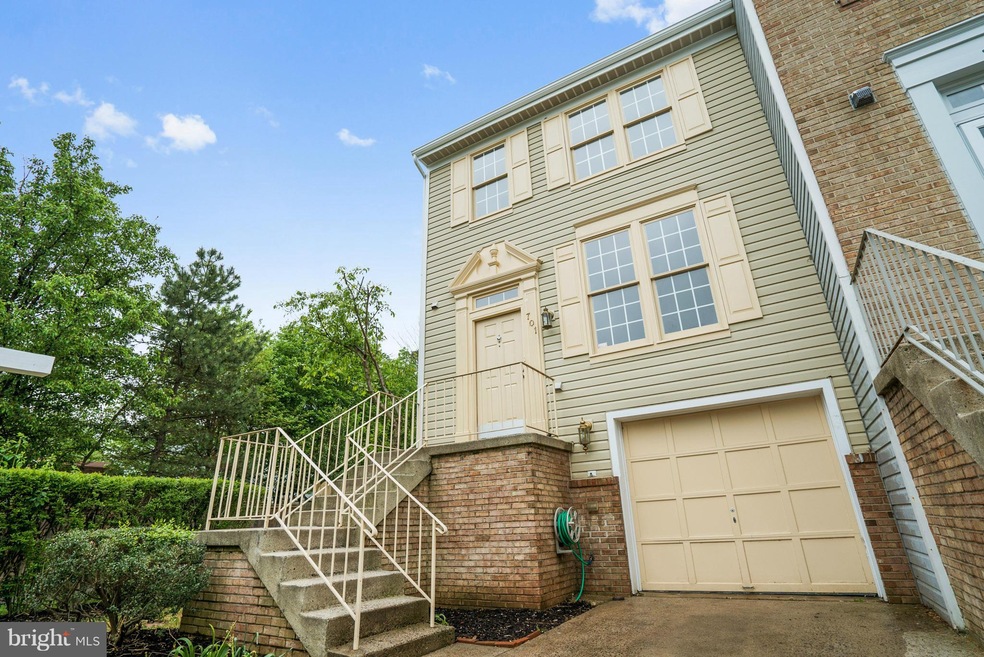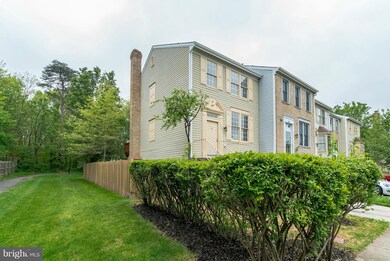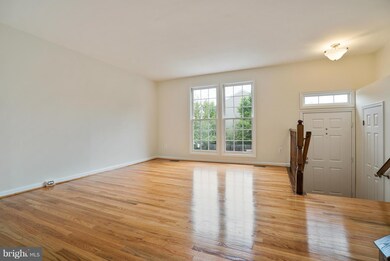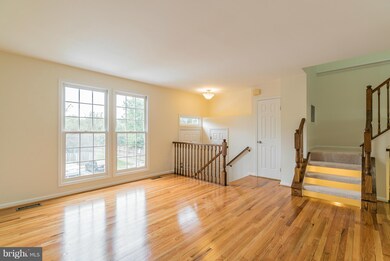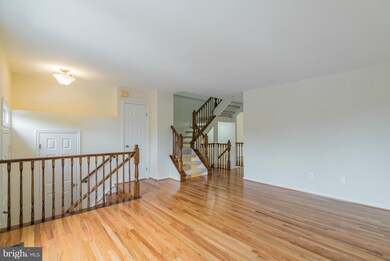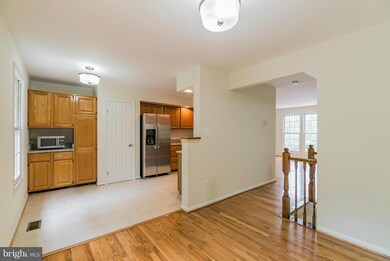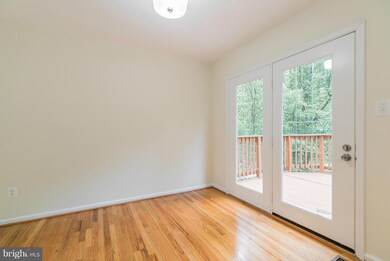
701 Herndon Woods Ct Herndon, VA 20170
Highlights
- Colonial Architecture
- Breakfast Area or Nook
- 1 Car Attached Garage
- 1 Fireplace
- Eat-In Country Kitchen
- 2-minute walk to Bruin Park
About This Home
As of July 2016Lovely End-unit w/car Garage! Improved Deck w/fenced backyard look onto wooded parkland & sides to common grounds. Features a brightly lit Country Kitchen w/new granite counter top, stainless steel appliances & tiles. New lighting fixtures, water heater, carpet & fresh paint throughout. Refinished hardwood floor, steps & railings. Wood burning fireplace in Rec Room walks out to Patio**A MUST SEE**
Last Agent to Sell the Property
EXP Realty, LLC License #0225195831 Listed on: 04/28/2016

Townhouse Details
Home Type
- Townhome
Est. Annual Taxes
- $4,494
Year Built
- Built in 1990
Lot Details
- 2,635 Sq Ft Lot
- 1 Common Wall
HOA Fees
- $56 Monthly HOA Fees
Parking
- 1 Car Attached Garage
- Driveway
Home Design
- Colonial Architecture
- Aluminum Siding
- Vinyl Siding
Interior Spaces
- Property has 3 Levels
- 1 Fireplace
- Finished Basement
- Front and Rear Basement Entry
Kitchen
- Eat-In Country Kitchen
- Breakfast Area or Nook
Bedrooms and Bathrooms
- 3 Bedrooms
- 2.5 Bathrooms
Utilities
- Cooling Available
- Heat Pump System
- Electric Water Heater
Community Details
- Herndon Woods Subdivision
Listing and Financial Details
- Tax Lot 10
- Assessor Parcel Number 16-2-31- -10
Ownership History
Purchase Details
Purchase Details
Home Financials for this Owner
Home Financials are based on the most recent Mortgage that was taken out on this home.Purchase Details
Home Financials for this Owner
Home Financials are based on the most recent Mortgage that was taken out on this home.Purchase Details
Home Financials for this Owner
Home Financials are based on the most recent Mortgage that was taken out on this home.Purchase Details
Home Financials for this Owner
Home Financials are based on the most recent Mortgage that was taken out on this home.Similar Homes in Herndon, VA
Home Values in the Area
Average Home Value in this Area
Purchase History
| Date | Type | Sale Price | Title Company |
|---|---|---|---|
| Interfamily Deed Transfer | -- | Republic Title Inc | |
| Warranty Deed | $365,000 | Regency Title & Escrow Svcs | |
| Trustee Deed | $226,000 | -- | |
| Deed | $148,500 | -- | |
| Deed | $152,000 | -- |
Mortgage History
| Date | Status | Loan Amount | Loan Type |
|---|---|---|---|
| Open | $306,200 | New Conventional | |
| Closed | $328,000 | New Conventional | |
| Closed | $346,750 | New Conventional | |
| Previous Owner | $180,800 | New Conventional | |
| Previous Owner | $319,500 | New Conventional | |
| Previous Owner | $144,045 | No Value Available | |
| Previous Owner | $138,000 | No Value Available |
Property History
| Date | Event | Price | Change | Sq Ft Price |
|---|---|---|---|---|
| 11/17/2022 11/17/22 | Rented | $2,850 | 0.0% | -- |
| 10/08/2022 10/08/22 | For Rent | $2,850 | +1.8% | -- |
| 03/01/2022 03/01/22 | Rented | $2,800 | +3.7% | -- |
| 01/27/2022 01/27/22 | Under Contract | -- | -- | -- |
| 01/07/2022 01/07/22 | For Rent | $2,700 | 0.0% | -- |
| 07/29/2016 07/29/16 | Sold | $365,000 | -2.6% | $186 / Sq Ft |
| 07/03/2016 07/03/16 | Pending | -- | -- | -- |
| 06/30/2016 06/30/16 | For Sale | $374,900 | 0.0% | $191 / Sq Ft |
| 06/20/2016 06/20/16 | Pending | -- | -- | -- |
| 06/18/2016 06/18/16 | For Sale | $374,900 | 0.0% | $191 / Sq Ft |
| 06/17/2016 06/17/16 | Pending | -- | -- | -- |
| 06/14/2016 06/14/16 | For Sale | $374,900 | 0.0% | $191 / Sq Ft |
| 05/14/2016 05/14/16 | Pending | -- | -- | -- |
| 05/05/2016 05/05/16 | For Sale | $374,900 | +2.7% | $191 / Sq Ft |
| 05/02/2016 05/02/16 | Off Market | $365,000 | -- | -- |
| 04/28/2016 04/28/16 | For Sale | $374,900 | 0.0% | $191 / Sq Ft |
| 04/13/2016 04/13/16 | Price Changed | $374,900 | -- | $191 / Sq Ft |
Tax History Compared to Growth
Tax History
| Year | Tax Paid | Tax Assessment Tax Assessment Total Assessment is a certain percentage of the fair market value that is determined by local assessors to be the total taxable value of land and additions on the property. | Land | Improvement |
|---|---|---|---|---|
| 2024 | $6,919 | $487,760 | $150,000 | $337,760 |
| 2023 | $6,241 | $449,460 | $150,000 | $299,460 |
| 2022 | $6,081 | $431,770 | $140,000 | $291,770 |
| 2021 | $4,591 | $391,230 | $125,000 | $266,230 |
| 2020 | $4,367 | $369,000 | $120,000 | $249,000 |
| 2019 | $4,255 | $359,500 | $115,000 | $244,500 |
| 2018 | $3,756 | $326,640 | $112,000 | $214,640 |
| 2017 | $3,792 | $326,640 | $112,000 | $214,640 |
| 2016 | $3,814 | $329,230 | $112,000 | $217,230 |
| 2015 | $3,631 | $325,400 | $110,000 | $215,400 |
| 2014 | $3,475 | $312,110 | $110,000 | $202,110 |
Agents Affiliated with this Home
-
Fareda Sadat

Seller's Agent in 2022
Fareda Sadat
Pearson Smith Realty, LLC
(703) 314-8440
20 Total Sales
-
Grettel Vargas

Seller's Agent in 2022
Grettel Vargas
Key Move Properties, LLC.
(703) 943-7612
14 Total Sales
-
Subash Srinivasan
S
Buyer's Agent in 2022
Subash Srinivasan
Maram Realty, LLC
(571) 275-9236
3 Total Sales
-
Ron Lenz

Buyer's Agent in 2022
Ron Lenz
Century 21 Redwood Realty
(228) 229-4326
77 Total Sales
-
Tyler Nguyen

Seller's Agent in 2016
Tyler Nguyen
EXP Realty, LLC
(703) 574-1033
1 in this area
113 Total Sales
-
Debbie Dogrul

Buyer's Agent in 2016
Debbie Dogrul
EXP Realty, LLC
(703) 783-5685
4 in this area
581 Total Sales
Map
Source: Bright MLS
MLS Number: 1001927237
APN: 0162-31-0010
- 507 Dakota Dr
- 551 Florida Ave Unit T3
- 549 Florida Ave Unit 204
- 509 Florida Ave Unit 103
- 505 Florida Ave Unit T3
- 529 Florida Ave Unit 202
- 525 Florida Ave Unit T3
- 531 Florida Ave Unit 104
- 310 Missouri Ave
- 600 Grace St
- 719 Palmer Dr
- 413 Maple Ct
- 406 Woodgrove Ct
- 12901 Alton Square Unit 102
- 12915 Alton Square Unit 117
- 12915 Alton Square Unit 307
- 2204 Westcourt Ln Unit 109
- 2204 Westcourt Ln Unit 116
- 2204 Westcourt Ln Unit 201
- 2204 Westcourt Ln Unit 311
