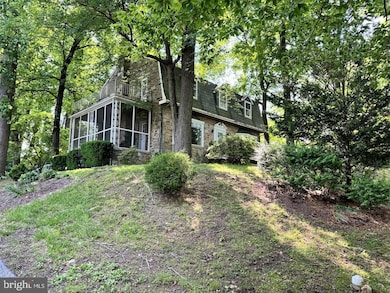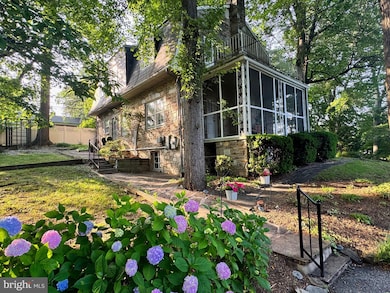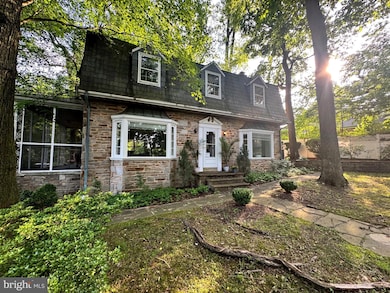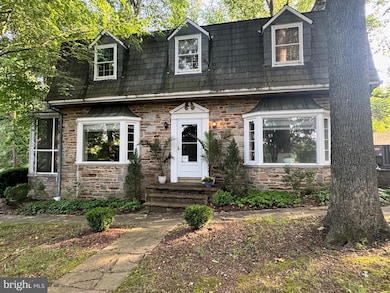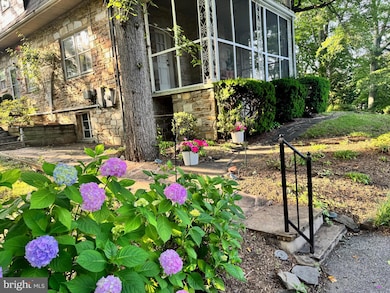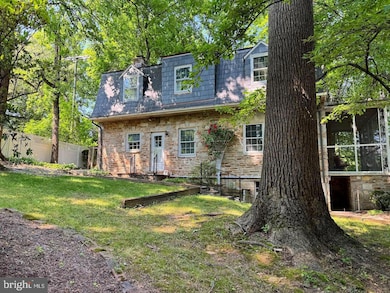701 Hillen Rd Towson, MD 21286
Estimated payment $3,203/month
Highlights
- Gourmet Kitchen
- 0.87 Acre Lot
- Wood Flooring
- Hampton Elementary Rated 9+
- Colonial Architecture
- Attic
About This Home
Major Price Reduction – Exceptional Value in Fellowship Forest!
Welcome to 701 Hillen Road, an elegant stone Dutch Colonial set on a rare 0.87-acre lot in Towson’s highly desired Fellowship Forest neighborhood. This home offers timeless architecture, generous living spaces, and a serene setting surrounded by mature trees.
A sun-filled living room with original hardwood floors and a wood-burning fireplace provides a warm welcome. The screened-in side porch is ideal for morning coffee or quiet evenings outdoors. The formal dining room connects to a well-appointed kitchen with abundant cabinetry, and a main-level powder room adds convenience.
Upstairs, you’ll find three spacious bedrooms, including an extra large primary bedroom with huge walk-in closet, an updated full bath, and a walk-up attic offering excellent storage or potential expansion. The finished lower level features a vintage bar and flexible recreation space. A two-car garage with an attached shed provides ample storage and workspace.
Set on a beautiful, park-like lot, this property combines charm, space, and opportunity. Sellers are offering a substantial concession toward updates, making this one of Towson’s best values. Price has come down with intent to sell quick!
Listing Agent
(443) 939-8006 christopher.graham@penfedrealty.com Berkshire Hathaway HomeServices PenFed Realty Listed on: 10/22/2025

Home Details
Home Type
- Single Family
Est. Annual Taxes
- $5,348
Year Built
- Built in 1951
Lot Details
- 0.87 Acre Lot
- Property is in excellent condition
HOA Fees
- $4 Monthly HOA Fees
Parking
- 2 Car Detached Garage
- Parking Storage or Cabinetry
- Front Facing Garage
- Garage Door Opener
Home Design
- Colonial Architecture
- Dutch Architecture
- Traditional Architecture
- Slab Foundation
- Poured Concrete
- Slate Roof
- Stone Siding
Interior Spaces
- Property has 3 Levels
- Built-In Features
- Bar
- Ceiling Fan
- 1 Fireplace
- Family Room
- Formal Dining Room
- Den
- Library
- Workshop
- Utility Room
- Attic
- Basement
Kitchen
- Gourmet Kitchen
- Upgraded Countertops
Flooring
- Wood
- Carpet
Bedrooms and Bathrooms
- 3 Bedrooms
Schools
- West Towson Elementary School
- Dumbarton Middle School
- Towson High Law & Public Policy
Utilities
- Central Air
- Radiator
- Heating System Uses Oil
- Electric Water Heater
Community Details
- Association fees include reserve funds
- Fellowship Forest Community Association
- Fellowship Forest Subdivision
Listing and Financial Details
- Assessor Parcel Number 04090911470390
Map
Home Values in the Area
Average Home Value in this Area
Tax History
| Year | Tax Paid | Tax Assessment Tax Assessment Total Assessment is a certain percentage of the fair market value that is determined by local assessors to be the total taxable value of land and additions on the property. | Land | Improvement |
|---|---|---|---|---|
| 2025 | $5,833 | $504,300 | $167,400 | $336,900 |
| 2024 | $5,833 | $471,033 | $0 | $0 |
| 2023 | $2,829 | $437,767 | $0 | $0 |
| 2022 | $5,303 | $404,500 | $136,900 | $267,600 |
| 2021 | $5,284 | $404,500 | $136,900 | $267,600 |
| 2020 | $5,284 | $404,500 | $136,900 | $267,600 |
| 2019 | $5,293 | $405,400 | $136,900 | $268,500 |
| 2018 | $4,967 | $388,100 | $0 | $0 |
| 2017 | $4,562 | $370,800 | $0 | $0 |
| 2016 | $3,862 | $353,500 | $0 | $0 |
| 2015 | $3,862 | $353,500 | $0 | $0 |
| 2014 | $3,862 | $353,500 | $0 | $0 |
Property History
| Date | Event | Price | List to Sale | Price per Sq Ft |
|---|---|---|---|---|
| 11/07/2025 11/07/25 | Price Changed | $524,900 | -4.6% | $210 / Sq Ft |
| 10/22/2025 10/22/25 | For Sale | $549,990 | -- | $220 / Sq Ft |
Purchase History
| Date | Type | Sale Price | Title Company |
|---|---|---|---|
| Deed | $89,900 | -- |
Source: Bright MLS
MLS Number: MDBC2141840
APN: 09-0911470390
- 703 Hillen Rd
- 1405 Putty Hill Ave
- 1552 Cottage Ln
- 1602 Glen Keith Blvd
- 908 Stevenson Ln
- 8217 Pleasant Plains Rd
- 1641 Cottage Ln
- 3 Center Rd
- 512 Holden Rd
- 500 Fairway Ct
- 112 Edgewood Rd
- 240 E Burke Ave
- 8328 Wyton Rd
- 113 Edgewood Rd
- 8334 Wyton Rd
- 8324 Loch Raven Blvd
- 1204 Saint Andrews Way
- 8425 Pleasant Plains Rd
- 1611 Thetford Rd
- 212 E Burke Ave
- 5 Fellowship Ct
- 6906 Donachie Rd
- 8106 Pleasant Plains Rd
- 1112 Ivywood Ln
- 8119 Kirkwall Ct
- 1000 E Joppa Rd
- 8336 Wyton Rd
- 7914 Knollwood Rd
- 8324 Loch Raven Blvd
- 1541 Doxbury Rd
- 9 Goucher Woods Ct
- 1274 E Joppa Rd
- 1728 Aberdeen Rd Unit 2
- 1621 Thetford Rd
- 1642 Hardwick Rd
- 12 Mayapple Ct
- 1906 Glen Keith Blvd
- 8402 Greenway Rd
- 1583 Doxbury Rd
- 1636 Thetford Rd

