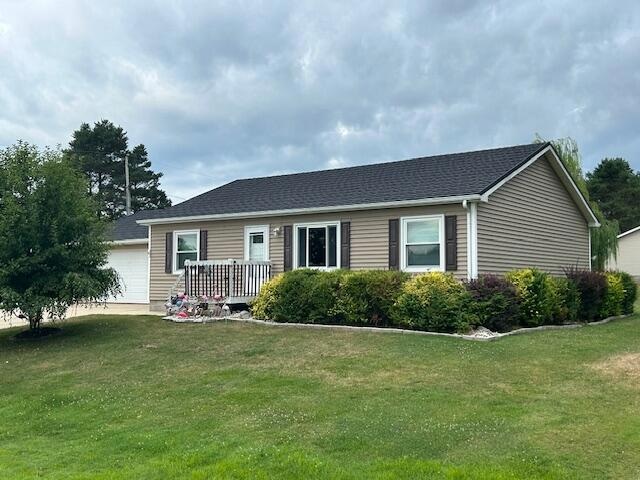
701 Kay St Reed City, MI 49677
Estimated payment $1,250/month
Total Views
2
3
Beds
2
Baths
1,200
Sq Ft
$166
Price per Sq Ft
Highlights
- 0.61 Acre Lot
- Vaulted Ceiling
- Corner Lot: Yes
- Deck
- Wood Flooring
- Mud Room
About This Home
Reed City Ranch on 2 Lots- 3 bed/2 bath 1,200 SQ FT Home w/2 car attached garage. Fenced yard and Large outdoor Shed which can house a small car for 3rd parking spot or lawnmower and outdoor equipment . Newer Roof, windows, siding/insulation, flooring, kitchen cabinets, and so much more. Move in Ready home.
Home Details
Home Type
- Single Family
Est. Annual Taxes
- $1,976
Year Built
- Built in 2002
Lot Details
- 0.61 Acre Lot
- Lot Dimensions are 159x168
- Shrub
- Corner Lot: Yes
- Level Lot
- Garden
- Back Yard Fenced
Parking
- 3 Car Attached Garage
- Front Facing Garage
- Garage Door Opener
Home Design
- Slab Foundation
- Metal Roof
- Vinyl Siding
Interior Spaces
- 1,200 Sq Ft Home
- 1-Story Property
- Built-In Desk
- Vaulted Ceiling
- Ceiling Fan
- Insulated Windows
- Window Screens
- Mud Room
Kitchen
- Eat-In Kitchen
- Range
- Dishwasher
Flooring
- Wood
- Laminate
- Ceramic Tile
Bedrooms and Bathrooms
- 3 Main Level Bedrooms
- 2 Full Bathrooms
Laundry
- Laundry Room
- Laundry in Hall
- Laundry on main level
- Dryer
- Washer
Basement
- Sump Pump
- Crawl Space
Outdoor Features
- Deck
- Shed
- Storage Shed
Location
- Mineral Rights Excluded
Utilities
- Forced Air Heating and Cooling System
- Heating System Uses Natural Gas
- Heat Pump System
Community Details
- Greins Sub Subdivision
Map
Create a Home Valuation Report for This Property
The Home Valuation Report is an in-depth analysis detailing your home's value as well as a comparison with similar homes in the area
Home Values in the Area
Average Home Value in this Area
Tax History
| Year | Tax Paid | Tax Assessment Tax Assessment Total Assessment is a certain percentage of the fair market value that is determined by local assessors to be the total taxable value of land and additions on the property. | Land | Improvement |
|---|---|---|---|---|
| 2025 | $1,967 | $70,100 | $0 | $0 |
| 2024 | $1,886 | $63,000 | $0 | $0 |
| 2023 | $1,797 | $54,900 | $0 | $0 |
| 2022 | $1,797 | $49,800 | $0 | $0 |
| 2021 | -- | $41,200 | $0 | $0 |
| 2020 | -- | -- | $0 | $0 |
| 2019 | -- | -- | $0 | $0 |
| 2018 | -- | -- | $0 | $0 |
| 2017 | -- | -- | $0 | $0 |
| 2016 | -- | -- | $0 | $0 |
| 2015 | -- | -- | $0 | $0 |
| 2014 | -- | -- | $0 | $0 |
| 2013 | -- | -- | $0 | $0 |
Source: Public Records
Property History
| Date | Event | Price | Change | Sq Ft Price |
|---|---|---|---|---|
| 08/18/2025 08/18/25 | For Sale | $199,000 | -- | $166 / Sq Ft |
Source: Southwestern Michigan Association of REALTORS®
Similar Homes in Reed City, MI
Source: Southwestern Michigan Association of REALTORS®
MLS Number: 25041888
APN: 52-272-003-01
Nearby Homes
- 602 Maplewood Dr
- 423 W Church Ave
- 231 W Todd Ave
- 112 W Church Ave
- 627 S Chestnut St
- 332 W Upton Ave
- 312 W Upton Ave
- 426 S Chestnut St
- 325 W 5th Ave
- 410 W Stimson Ave
- 409 E Lincoln Ave
- 756 S Roth St
- 3423 210th Ave
- 2587 Old Us Highway 131
- 5235 S 220th Ave
- 20190 6 Mile Rd
- 10582 E 80th St
- V/L S Deer Lake Rd
- 0 S Deer Lake Rd
- 140 W 1st St


