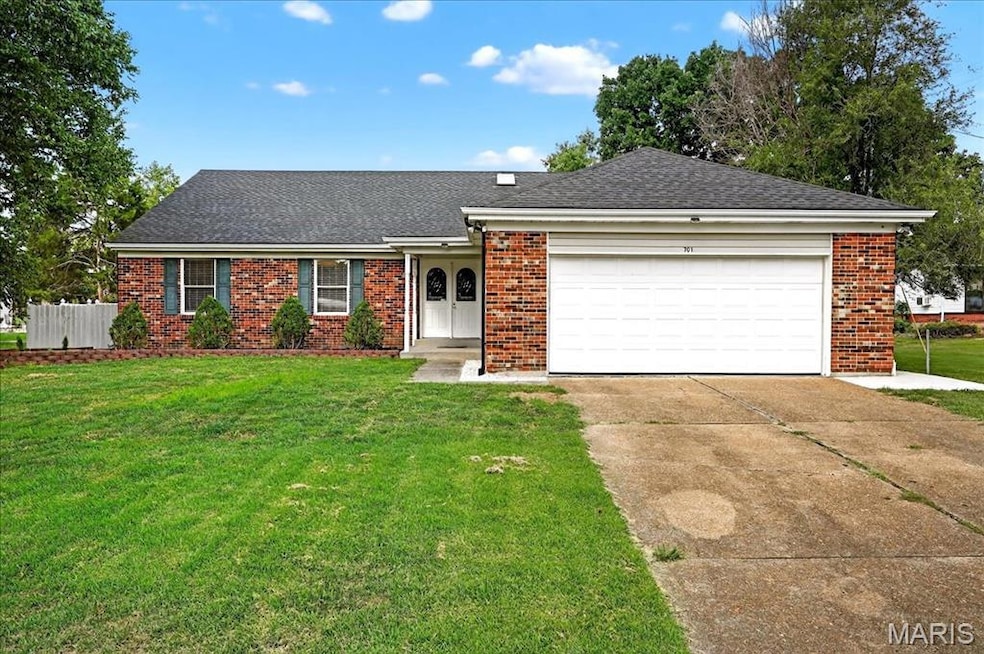
701 Kehrs Mill Rd Ballwin, MO 63011
Estimated payment $2,731/month
Highlights
- Popular Property
- Open Floorplan
- Wood Flooring
- Westridge Elementary School Rated A
- Traditional Architecture
- Granite Countertops
About This Home
With a brand-new roof, granite kitchen, and hardwood floors throughout, this 4BD/2.5BA Ballwin ranch delivers comfort and convenience in the award-winning Rockwood School District! Step inside to a welcoming entry foyer that opens into a vaulted living room with exposed beams, skylights, built-in shelves, and rich hardwood floors. The granite kitchen features stainless steel appliances, a breakfast bar, and easy flow into the formal dining room with crown molding, recessed lighting, and classic wainscoting. The main floor layout includes four spacious bedrooms, including a large primary suite with its own en suite bath and walk-in closet. A second full bath serves the additional bedrooms, while a convenient half bath adds flexibility for guests. Stylish tile floors run through the foyer, kitchen, and dining room, with hardwood throughout the remainder of the home. Outside, enjoy a level, fully fenced backyard with wood privacy fencing—ideal for relaxing, entertaining, or letting pets play. A two-car garage, setback placement on the lot, and over 2,000 sq ft of living space complete the package. Thoughtfully updated and move-in ready, this one checks all the boxes in one of Ballwin’s most desirable neighborhoods.
Home Details
Home Type
- Single Family
Est. Annual Taxes
- $4,979
Year Built
- Built in 1979
Lot Details
- 0.3 Acre Lot
- Lot Dimensions are 65x65x160x78x109
- Fenced
- Level Lot
Parking
- 2 Car Direct Access Garage
Home Design
- Traditional Architecture
- Brick Exterior Construction
- Architectural Shingle Roof
- Vinyl Siding
Interior Spaces
- 2,052 Sq Ft Home
- 1-Story Property
- Open Floorplan
- Built-In Features
- Crown Molding
- Beamed Ceilings
- Ceiling Fan
- Skylights
- Sliding Doors
- Entrance Foyer
- Living Room with Fireplace
- Dining Room
- Home Office
- Laundry Room
- Unfinished Basement
Kitchen
- Breakfast Bar
- Electric Range
- Microwave
- Dishwasher
- Granite Countertops
Flooring
- Wood
- Ceramic Tile
Bedrooms and Bathrooms
- 4 Bedrooms
Outdoor Features
- Patio
- Porch
Schools
- Westridge Elem. Elementary School
- Crestview Middle School
- Marquette Sr. High School
Utilities
- Forced Air Heating and Cooling System
- Cable TV Available
Community Details
- No Home Owners Association
Listing and Financial Details
- Assessor Parcel Number 22S-51-0585
Map
Home Values in the Area
Average Home Value in this Area
Tax History
| Year | Tax Paid | Tax Assessment Tax Assessment Total Assessment is a certain percentage of the fair market value that is determined by local assessors to be the total taxable value of land and additions on the property. | Land | Improvement |
|---|---|---|---|---|
| 2024 | $4,979 | $71,200 | $20,980 | $50,220 |
| 2023 | $4,979 | $71,200 | $20,980 | $50,220 |
| 2022 | $4,290 | $56,970 | $20,980 | $35,990 |
| 2021 | $4,258 | $56,970 | $20,980 | $35,990 |
| 2020 | $4,432 | $56,550 | $20,750 | $35,800 |
| 2019 | $4,450 | $56,550 | $20,750 | $35,800 |
| 2018 | $4,249 | $50,900 | $17,290 | $33,610 |
| 2017 | $4,148 | $50,900 | $17,290 | $33,610 |
| 2016 | $3,628 | $42,770 | $13,020 | $29,750 |
| 2015 | $3,554 | $42,770 | $13,020 | $29,750 |
| 2014 | $3,200 | $37,520 | $6,590 | $30,930 |
Property History
| Date | Event | Price | Change | Sq Ft Price |
|---|---|---|---|---|
| 08/21/2025 08/21/25 | For Sale | $425,000 | -- | $207 / Sq Ft |
Purchase History
| Date | Type | Sale Price | Title Company |
|---|---|---|---|
| Warranty Deed | -- | -- | |
| Warranty Deed | $164,000 | -- |
Mortgage History
| Date | Status | Loan Amount | Loan Type |
|---|---|---|---|
| Open | $161,600 | No Value Available | |
| Previous Owner | $147,600 | No Value Available |
Similar Homes in Ballwin, MO
Source: MARIS MLS
MLS Number: MIS25056882
APN: 22S-51-0585
- 307 Blue Ridge Place Ct
- 345 Norwood Cir
- 335 Greenbriar Ln
- 332 Meadowbrook Dr
- 836 Woodruff Dr
- 347 Meadowbrook Dr
- 107 Denbigh Terrace
- 834 Westwood Dr
- 15248 Clayton Rd
- 737 Smith Dr
- 463 Londondary Dr
- 119 Smith Dr
- 124 Vlasis Dr
- 164 Burtonwood Dr Unit 22B
- 150 Steamboat Ln
- 160 Cumberland Park Ct Unit G
- 167 Cumberland Park Ct Unit B
- 128 Shadalane Walk Unit A
- 573 Monroe Mill Dr
- 131 Shadalane Walk Unit 26A
- 249 Pine Tree Ln
- 170 Steamboat Ln
- 1003 Mallow Dr
- 133 Kehrs Mill Trail
- 500 Seven Trails Dr
- 966 Barbara Ann Ln
- 109 Timka Dr
- 120 Ballwin Manor Dr
- 490 Trailwood Dr
- 105 Whitewater Dr
- 409 Marie Ln
- 524 Ranch Dr
- 920 Quail Terrace Ct
- 413 Talbert Ct
- 15970 Manchester Rd
- 134 Holly Green Dr
- 507 Glenmeadow Dr
- 383 Messina Dr
- 914 Shandra Dr
- 2785 Sun Meadow Dr






