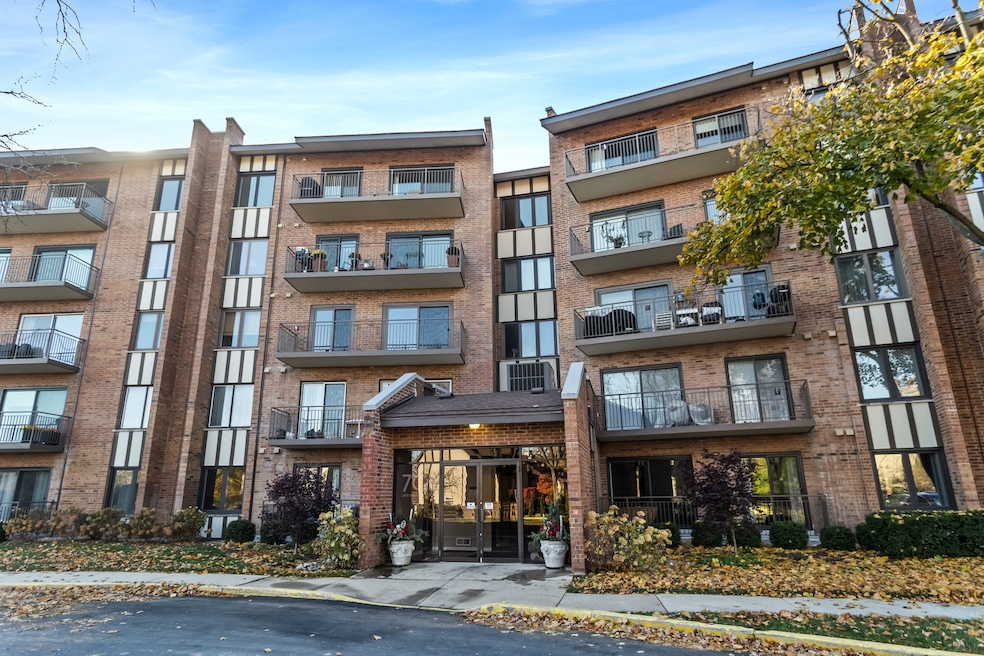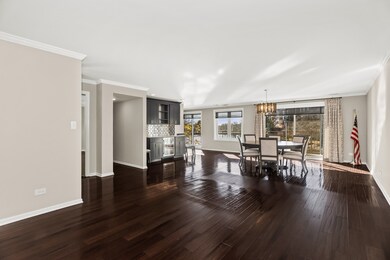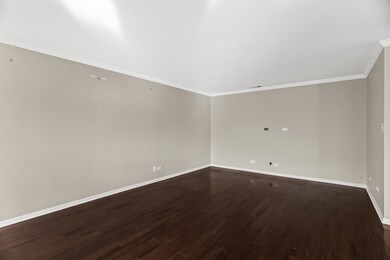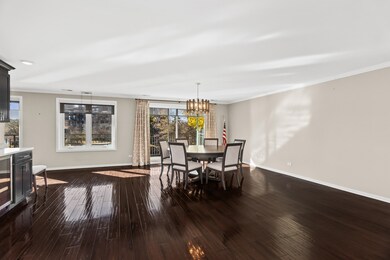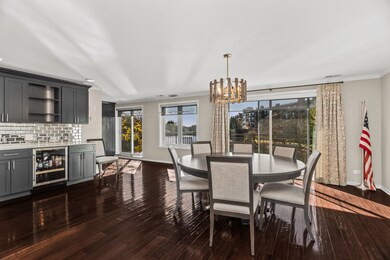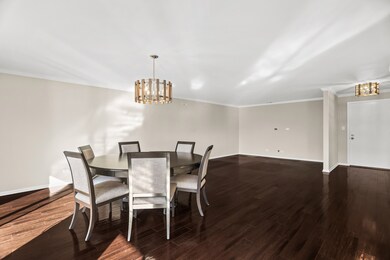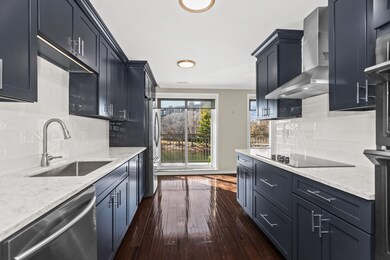701 Lake Hinsdale Dr Unit G202 Willowbrook, IL 60527
Estimated payment $3,251/month
Highlights
- Water Views
- Boat Dock
- In Ground Pool
- Holmes Elementary School Rated A-
- Fitness Center
- Home fronts a pond
About This Home
RESORT STYLE LIVING ~ You don't want to miss this one!!! TOTAL REMODEL ~ Highly sought after building 701, 2nd floor ~ WATERFRONT/LAKE VIEW ~ Enjoy the gorgeous views of the lake & fountains from every window of this 2 bedroom condo OR while your out enjoying your morning coffee on this amazing balcony. Did I mention the balcony is 21 feet long. The living room has been opened up to the dining room so you can enjoy the spectacular views from every room. Your new dining room has a gorgeous new dry bar and new lighting, perfect for entertaining. The added crown molding is the perfect touch. You will loose your mind over this brand new gourmet kitchen boasting custom cabinetry, quartz countertops, stunning backsplash and beautiful stainless package. No details were overlooked including sleek under cabinet lighting. You will love all the very large rooms. The master suite has a walk in closet and private bath. The second bedroom has its own private bath directly across the hall. The laundry room has new flooring, new machines and sink along with a large storage closet. You will also have a storage locker in the building. HVAC was replaced in 2014 and there is a new slider to the patio. Lake Hinsdale Village has a beautiful clubhouse with dining, a bar, workout room, outdoor swimming pool on one of the ponds with a dock and paddle boats. You will also love the tennis courts, basketball courts, parks and walking paths. Each building has its own rentable party room with a kitchen and an amazing view of the pond. This building also has its own small workout room. ~ WHAT A BEAUTIFUL PLACE TO LIVE ~ Convenient access to several highways, grocery stores and minutes from Oak Brook and Yorktown malls. LIST PRICE INCLUDES ONE PARKING SPOT BUT SELLER OWNS 2 GARAGE SPACES ~ BUYER CAN PURCHASE THE SECOND PARKING SPOT SEPARATELY AT AN ADDITIONAL COST ~ DINING ROOM TABLE IS ALSO AVAILABLE FOR PURCHASE!
Listing Agent
Berkshire Hathaway HomeServices Chicago License #475140430 Listed on: 11/19/2025

Open House Schedule
-
Saturday, November 22, 202512:00 to 2:00 pm11/22/2025 12:00:00 PM +00:0011/22/2025 2:00:00 PM +00:00Add to Calendar
Property Details
Home Type
- Condominium
Est. Annual Taxes
- $5,607
Year Built
- Built in 1983 | Remodeled in 2020
Lot Details
- Home fronts a pond
- Partially Fenced Property
- Landscaped Professionally
- Mature Trees
HOA Fees
Parking
- 1 Car Garage
- Driveway
- Parking Included in Price
Home Design
- Entry on the 2nd floor
- Brick Exterior Construction
- Asphalt Roof
- Concrete Perimeter Foundation
Interior Spaces
- 1,625 Sq Ft Home
- Open Floorplan
- Historic or Period Millwork
- Ceiling Fan
- Window Treatments
- Window Screens
- Sliding Doors
- Entrance Foyer
- Living Room
- Dining Room
- Storage
- Water Views
Kitchen
- Double Oven
- Electric Oven
- Electric Cooktop
- Range Hood
- Microwave
- Freezer
- Dishwasher
- Wine Refrigerator
- Stainless Steel Appliances
- Granite Countertops
- Disposal
Flooring
- Wood
- Carpet
Bedrooms and Bathrooms
- 2 Bedrooms
- 2 Potential Bedrooms
- Walk-In Closet
- 2 Full Bathrooms
Laundry
- Laundry Room
- Dryer
- Washer
- Sink Near Laundry
Home Security
- Home Security System
- Intercom
- Door Monitored By TV
Accessible Home Design
- Accessibility Features
- More Than Two Accessible Exits
Outdoor Features
- In Ground Pool
- Balcony
Schools
- Maercker Elementary School
- Westview Hills Middle School
- Hinsdale Central High School
Utilities
- Forced Air Heating and Cooling System
- Heating System Uses Natural Gas
- 200+ Amp Service
- Lake Michigan Water
- Cable TV Available
Community Details
Overview
- Association fees include water, insurance, security, tv/cable, clubhouse, exercise facilities, pool, exterior maintenance, lawn care, scavenger, snow removal, lake rights
- 60 Units
- Marilyn Association, Phone Number (630) 655-0992
- Lake Hinsdale Village Subdivision, Library Unit Floorplan
- Property managed by RealManage
- 5-Story Property
Amenities
- Sundeck
- Common Area
- Party Room
- Lobby
- Elevator
Recreation
- Boat Dock
- Fitness Center
- Park
Pet Policy
- No Pets Allowed
Security
- Resident Manager or Management On Site
- Carbon Monoxide Detectors
Map
Home Values in the Area
Average Home Value in this Area
Tax History
| Year | Tax Paid | Tax Assessment Tax Assessment Total Assessment is a certain percentage of the fair market value that is determined by local assessors to be the total taxable value of land and additions on the property. | Land | Improvement |
|---|---|---|---|---|
| 2024 | $5,607 | $94,693 | $17,796 | $76,897 |
| 2023 | $5,429 | $87,050 | $16,360 | $70,690 |
| 2022 | $4,837 | $78,340 | $14,720 | $63,620 |
| 2021 | $4,663 | $77,450 | $14,550 | $62,900 |
| 2020 | $4,593 | $75,910 | $14,260 | $61,650 |
| 2019 | $4,445 | $72,830 | $13,680 | $59,150 |
| 2018 | $3,667 | $60,690 | $11,400 | $49,290 |
| 2017 | $3,533 | $58,400 | $10,970 | $47,430 |
| 2016 | $3,457 | $55,740 | $10,470 | $45,270 |
| 2015 | $3,429 | $52,440 | $9,850 | $42,590 |
| 2014 | $3,475 | $53,120 | $9,980 | $43,140 |
| 2013 | $2,993 | $52,870 | $9,930 | $42,940 |
Property History
| Date | Event | Price | List to Sale | Price per Sq Ft | Prior Sale |
|---|---|---|---|---|---|
| 11/19/2025 11/19/25 | For Sale | $399,000 | +56.5% | $246 / Sq Ft | |
| 01/16/2019 01/16/19 | Sold | $255,000 | -7.2% | $157 / Sq Ft | View Prior Sale |
| 12/21/2018 12/21/18 | Pending | -- | -- | -- | |
| 10/29/2018 10/29/18 | Price Changed | $274,900 | -3.5% | $169 / Sq Ft | |
| 08/05/2018 08/05/18 | For Sale | $285,000 | -- | $175 / Sq Ft |
Purchase History
| Date | Type | Sale Price | Title Company |
|---|---|---|---|
| Warranty Deed | $255,000 | Chicago Title |
Source: Midwest Real Estate Data (MRED)
MLS Number: 12519092
APN: 09-23-118-014
- 701 Lake Hinsdale Dr Unit 306
- 701 Lake Hinsdale Dr Unit 309
- 601 Lake Hinsdale Dr Unit 307
- 601 Lake Hinsdale Dr Unit 301
- 601 Lake Hinsdale Dr Unit 511
- 501 Lake Hinsdale Dr Unit 307
- 501 Lake Hinsdale Dr Unit 207
- 201 Lake Hinsdale Dr Unit 111
- 301 Lake Hinsdale Dr Unit 106
- 301 Lake Hinsdale Dr Unit 404
- 77 Lake Hinsdale Dr Unit 207
- 77 Lake Hinsdale Dr Unit 103
- 40 Portwine Rd
- 6503 Clarendon Hills Rd
- 6443 Clarendon Hills Rd Unit 206
- 279 Snug Harbor Dr
- 6648 Weather Hill Dr
- 6805 High Rd
- 354 63rd St
- 6340 Tennessee Ave
- 6340 Americana Dr Unit 1019
- 6340 Americana Dr Unit 1202
- 6139 Knoll Wood Rd
- 6143 Knoll Wood Rd Unit 106
- 291 Lincoln Oaks Dr Unit 1716
- 293 Lincoln Oaks Dr Unit 1701
- 14 Lincoln Oaks Dr Unit 1003
- 52 Lincoln Oaks Dr Unit 503
- 52 Lincoln Oaks Dr Unit 505
- 60 Lincoln Oaks Dr Unit 603
- 60 Lincoln Oaks Dr Unit 602
- 140 Lincoln Oaks Dr Unit 1011
- 142 Lincoln Oaks Dr Unit 1008
- 162 Lincoln Oaks Dr Unit 1201
- 70 Lincoln Oaks Dr Unit 707
- 180 Lincoln Oaks Dr Unit 1316
- 182 Lincoln Oaks Dr Unit 1302
- 80 Lincoln Oaks Dr Unit 813
- 80 Lincoln Oaks Dr Unit 816
- 82 Lincoln Oaks Dr Unit 806
