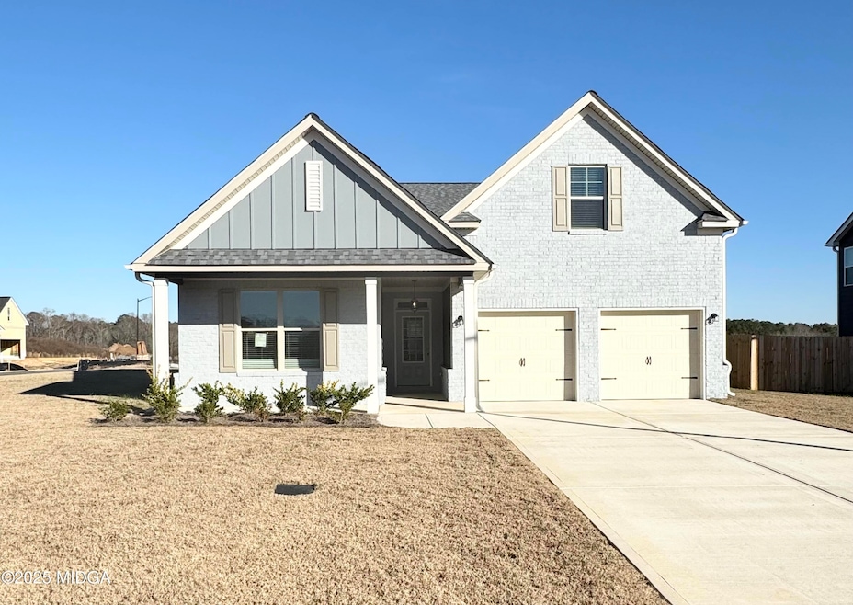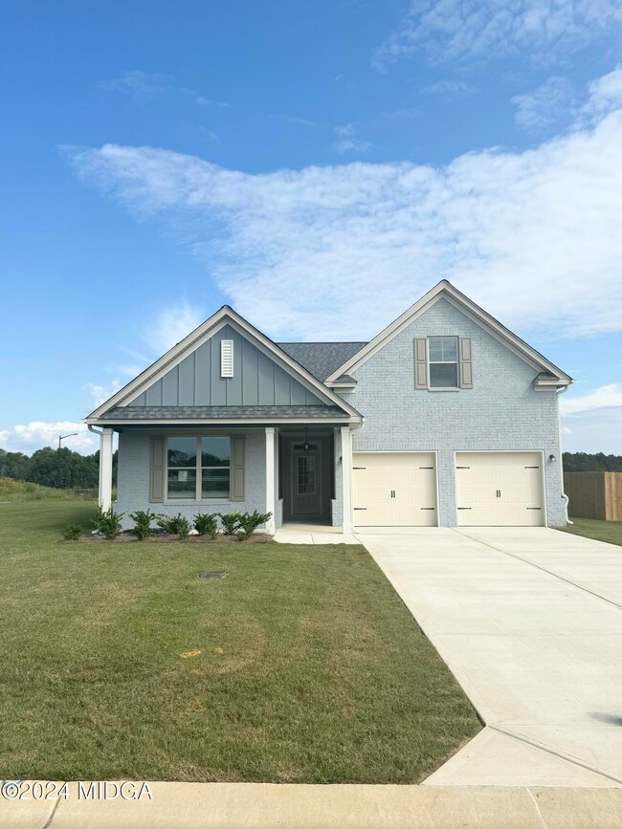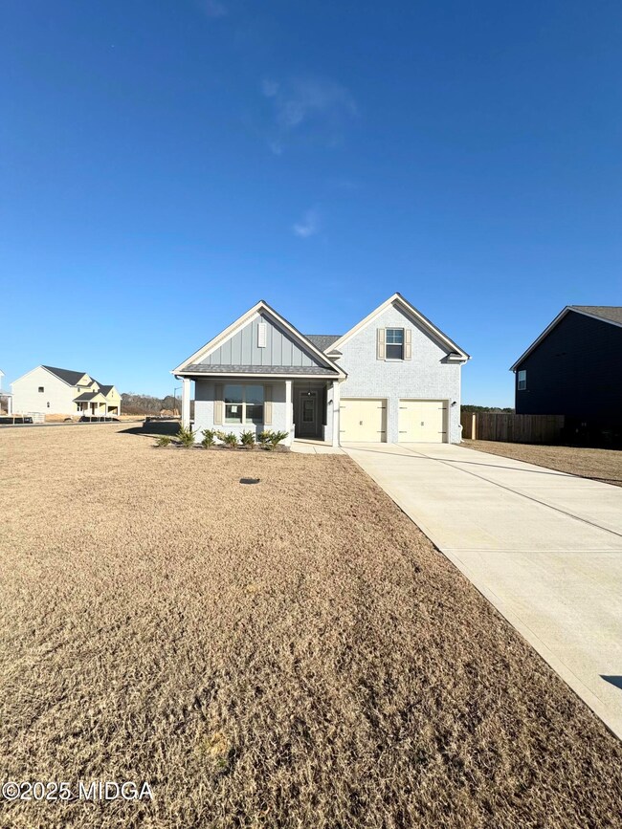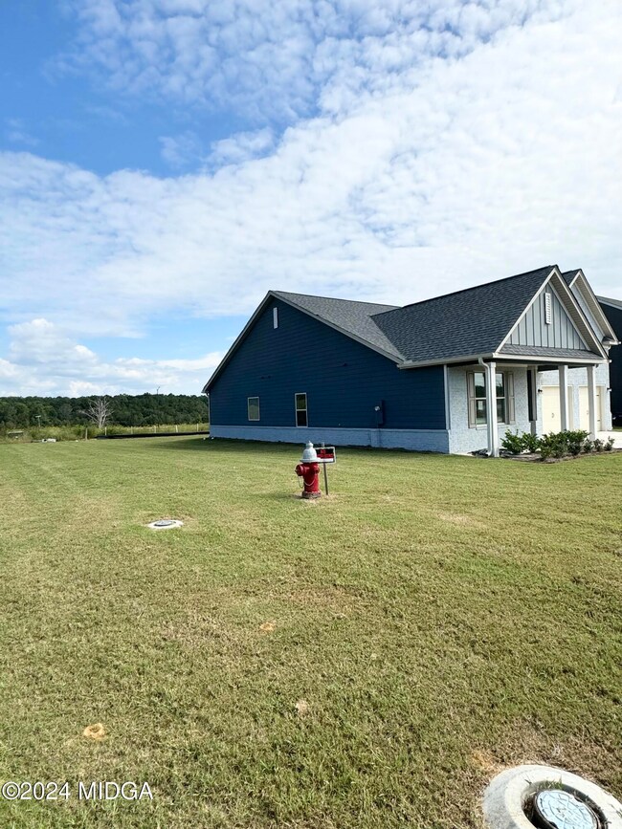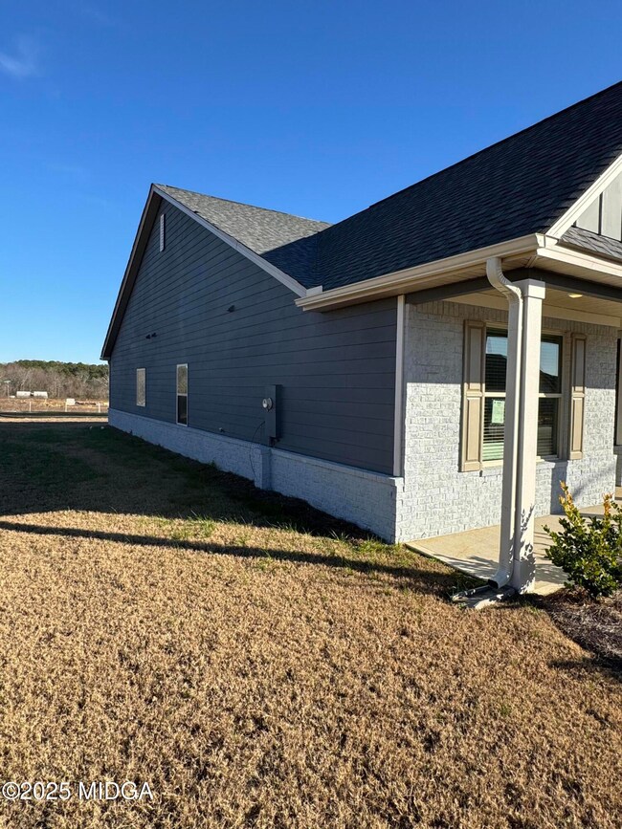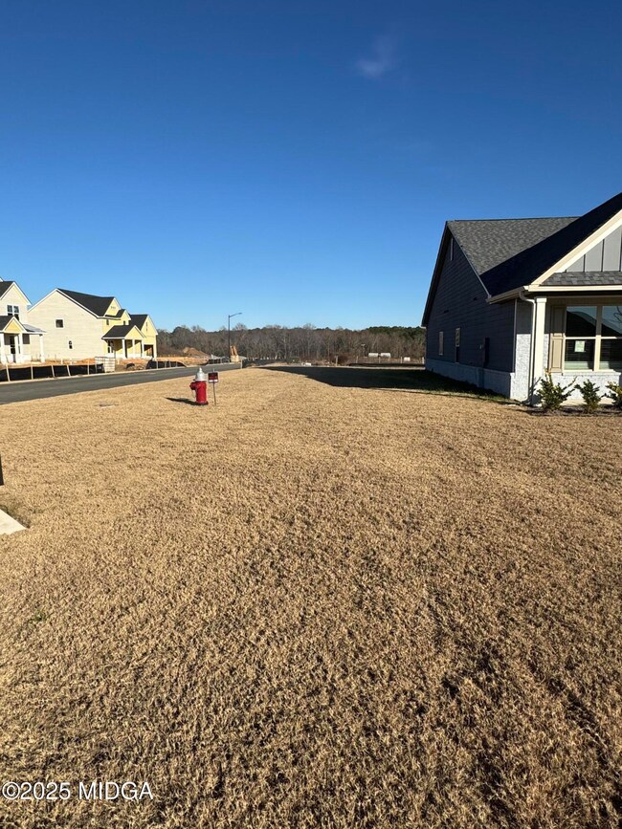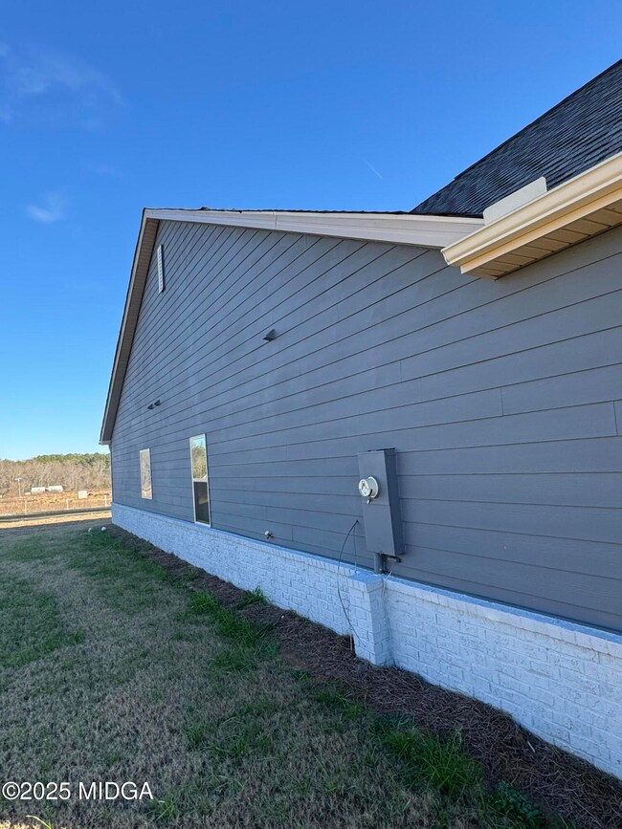701 Linda Gail Way Unit 109 Bonaire, GA 31005
Estimated payment $2,162/month
Highlights
- New Construction
- Open Floorplan
- Main Floor Primary Bedroom
- Bonaire Elementary School Rated A
- Craftsman Architecture
- Ceiling height of 9 feet on the main level
About This Home
The stunning Woodbury 2-story floor plan for Lot 109. The primary bedroom is on the main floor, while the second floor can be utilized as a media room, teenage suite, man cave, she shed, loft, or an in-law suite and includes a full-size bathroom. This home features 4 bedrooms and 3.5 bathrooms, approximately 2,189 square feet, situated on a 0.22-acre lot. Additional features include:- Whole house blinds.- Whole house gutters.- A spacious 2-car garage.- landscape Sod front and back.- A family room with a cozy fireplace.- Generous walk-in closets.- High-end stainless-steel appliances, including a double oven, dishwasher, and microwave.- A covered back patio for outdoor enjoyment.As a newly constructed home, it comes with preferred lender incentives, allowing the seller to contribute up to $20,000 toward Flex Cash! This move-in-ready home is ready for you to call your own!
Home Details
Home Type
- Single Family
Year Built
- Built in 2024 | New Construction
Lot Details
- 10,454 Sq Ft Lot
- Flag Lot
HOA Fees
- $10 Monthly HOA Fees
Home Design
- Craftsman Architecture
- Traditional Architecture
- Brick Front
- Slab Foundation
- Shingle Roof
- Composition Roof
Interior Spaces
- 2,189 Sq Ft Home
- 2-Story Property
- Open Floorplan
- Ceiling height of 9 feet on the main level
- Ceiling Fan
- Recessed Lighting
- Decorative Fireplace
- Self Contained Fireplace Unit Or Insert
- Fireplace With Glass Doors
- Family Room with Fireplace
- Vinyl Flooring
Kitchen
- Open to Family Room
- Walk-In Pantry
- Double Oven
- Electric Cooktop
- Built-In Microwave
- Dishwasher
- Kitchen Island
- Granite Countertops
- Disposal
Bedrooms and Bathrooms
- 4 Bedrooms
- Primary Bedroom on Main
- Walk-In Closet
- Double Vanity
Laundry
- Laundry Room
- Laundry on main level
Home Security
- Carbon Monoxide Detectors
- Fire and Smoke Detector
Parking
- Garage
- Garage Door Opener
- Driveway
Outdoor Features
- Covered Patio or Porch
- Exterior Lighting
Schools
- Bonaire Elementary And Middle School
- Veterans High School
Utilities
- Central Heating and Cooling System
- Underground Utilities
- Phone Available
- Cable TV Available
Community Details
- $100 Initiation Fee
- Association fees include ground maintenance
- Harley Farms South Subdivision
Listing and Financial Details
- Home warranty included in the sale of the property
Map
Home Values in the Area
Average Home Value in this Area
Property History
| Date | Event | Price | List to Sale | Price per Sq Ft | Prior Sale |
|---|---|---|---|---|---|
| 04/22/2025 04/22/25 | Sold | $338,635 | -1.4% | $155 / Sq Ft | View Prior Sale |
| 03/28/2025 03/28/25 | Pending | -- | -- | -- | |
| 03/19/2025 03/19/25 | Pending | -- | -- | -- | |
| 07/13/2024 07/13/24 | For Sale | $343,353 | 0.0% | $157 / Sq Ft | |
| 04/06/2024 04/06/24 | Price Changed | $343,353 | +0.4% | $157 / Sq Ft | |
| 02/28/2024 02/28/24 | Price Changed | $341,828 | +0.2% | $156 / Sq Ft | |
| 02/25/2024 02/25/24 | For Sale | $341,248 | -- | $156 / Sq Ft |
Source: Middle Georgia MLS
MLS Number: 175810
- 806 Brittany Nichole Lot 125
- 808
- 813 Brittany Nichole Ct Unit 134
- 816 Brittany Nichole Ct Unit LOT 120
- 801 Brittany Nichole Ct Unit LOT 129
- 811 Brittany Nichole Ct Unit LOT 134
- 813 Brittany Nichole Ct Unit LOT 135
- 806 Brittany Nichole Ct Unit LOT 125
- 806 Brittany Nichole Ct
- 807 Brittany Nichole Ct Unit LOT 132
- 808 Brittany Nichole Ct Unit LOT 124
- Bedford Plan at Harley Farms - South
- Perry Plan at Harley Farms - South
- Kathleen Plan at Harley Farms - South
- Yarborough Plan at Harley Farms - South
- Woodbury Plan at Harley Farms - South
- Montrose Plan at Harley Farms - South
- Peachwood Plan at Harley Farms - South
- Auburn Plan at Harley Farms - South
- 807 Brittany Nichole Lot 132 Ct
