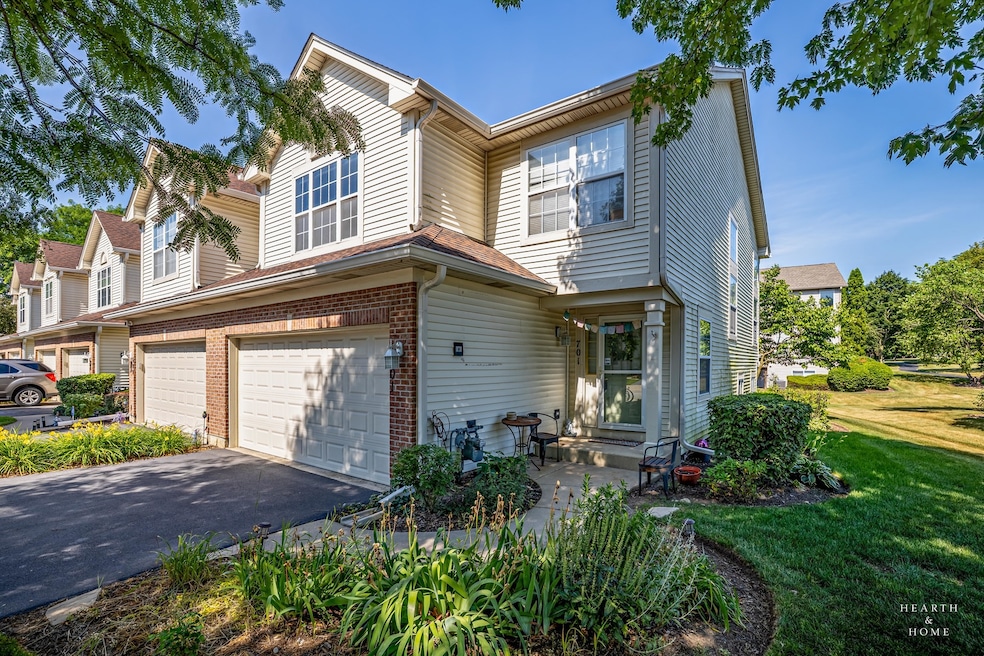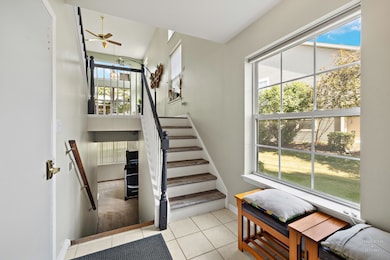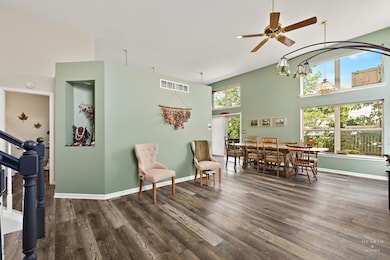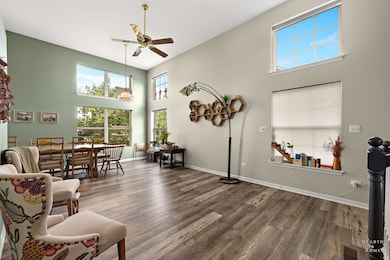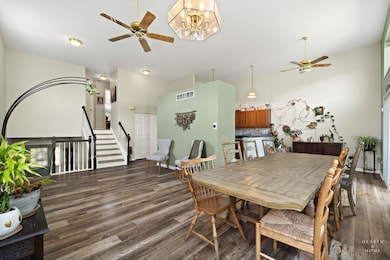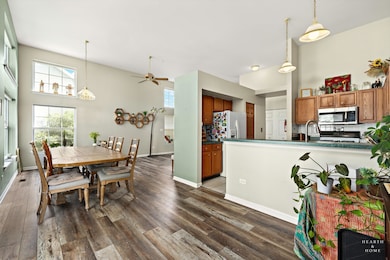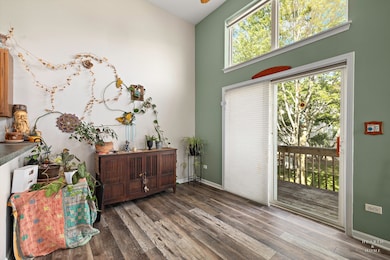
701 Littleton Trail Unit 156 Elgin, IL 60120
Bluff City NeighborhoodEstimated payment $2,434/month
Highlights
- Deck
- Soaking Tub
- Resident Manager or Management On Site
- End Unit
- Walk-In Closet
- Laundry Room
About This Home
This beautiful home is once again available. Don't miss this beautifully updated, move-in ready 3-bedroom, 2.5-bath end-unit townhome in the desirable Fieldstone subdivision. This spacious three-level home welcomes you with a half flight of stairs leading to an expansive living and dining area featuring soaring cathedral ceilings and transom windows that flood the space with natural light. The kitchen is partially open to the living area, allowing sunlight to brighten the entire main floor, which also includes a convenient powder room.Upstairs, you'll find the master bedroom with dual closets, another bedroom, and a full bathroom with double sinks and a walk-in shower. The English basement offers even more living space, including a bright family room, a third large bedroom with a walk-in closet, and a full bathroom complete with a relaxing soaking tub.Recent updates include a new furnace (2024), air conditioner (2024), garage door and opener (2024), sump pump with battery backup (2022), and a remodeled soaking tub with new surrounding tile (2021). In 2019, the home received updated luxury vinyl flooring and carpet throughout, along with a refreshed primary bathroom featuring a new vanity, shower, and flooring. Enjoy a private deck overlooking a peaceful green space. The neighborhood offers a well-lit walking path for evening walks, and the home is conveniently located near everyday essentials.
Townhouse Details
Home Type
- Townhome
Est. Annual Taxes
- $4,522
Year Built
- Built in 2000
HOA Fees
- $317 Monthly HOA Fees
Parking
- 2 Car Garage
- Driveway
- Parking Included in Price
Home Design
- Brick Exterior Construction
Interior Spaces
- 1,800 Sq Ft Home
- 3-Story Property
- Ceiling Fan
- Blinds
- Entrance Foyer
- Family Room
- Combination Dining and Living Room
Kitchen
- Range
- Microwave
- Dishwasher
- Disposal
Flooring
- Carpet
- Laminate
- Ceramic Tile
Bedrooms and Bathrooms
- 2 Bedrooms
- 3 Potential Bedrooms
- Walk-In Closet
- Soaking Tub
Laundry
- Laundry Room
- Dryer
- Washer
Basement
- Basement Fills Entire Space Under The House
- Sump Pump
- Finished Basement Bathroom
Home Security
Utilities
- Forced Air Heating and Cooling System
- Heating System Uses Natural Gas
Additional Features
- Deck
- End Unit
Listing and Financial Details
- Senior Tax Exemptions
- Homeowner Tax Exemptions
Community Details
Overview
- Association fees include insurance, exterior maintenance, lawn care, scavenger, snow removal
- 6 Units
- Karla Shneck Association, Phone Number (847) 985-6464
- Fieldstone Subdivision
- Property managed by American Property Management of Illinois
Pet Policy
- Dogs and Cats Allowed
Security
- Resident Manager or Management On Site
- Storm Doors
- Carbon Monoxide Detectors
Map
Home Values in the Area
Average Home Value in this Area
Tax History
| Year | Tax Paid | Tax Assessment Tax Assessment Total Assessment is a certain percentage of the fair market value that is determined by local assessors to be the total taxable value of land and additions on the property. | Land | Improvement |
|---|---|---|---|---|
| 2024 | $4,522 | $21,680 | $1,683 | $19,997 |
| 2023 | $4,342 | $21,680 | $1,683 | $19,997 |
| 2022 | $4,342 | $21,680 | $1,683 | $19,997 |
| 2021 | $4,205 | $18,198 | $1,201 | $16,997 |
| 2020 | $4,319 | $18,198 | $1,201 | $16,997 |
| 2019 | $4,333 | $20,311 | $1,201 | $19,110 |
| 2018 | $2,572 | $14,441 | $961 | $13,480 |
| 2017 | $2,605 | $14,441 | $961 | $13,480 |
| 2016 | $3,010 | $14,441 | $961 | $13,480 |
| 2015 | $2,838 | $12,605 | $721 | $11,884 |
| 2014 | $2,791 | $12,605 | $721 | $11,884 |
| 2013 | $2,665 | $12,605 | $721 | $11,884 |
Property History
| Date | Event | Price | Change | Sq Ft Price |
|---|---|---|---|---|
| 07/26/2025 07/26/25 | Pending | -- | -- | -- |
| 07/22/2025 07/22/25 | For Sale | $320,000 | 0.0% | $178 / Sq Ft |
| 07/18/2025 07/18/25 | Pending | -- | -- | -- |
| 07/16/2025 07/16/25 | For Sale | $320,000 | 0.0% | $178 / Sq Ft |
| 07/12/2025 07/12/25 | Pending | -- | -- | -- |
| 07/11/2025 07/11/25 | For Sale | $320,000 | 0.0% | $178 / Sq Ft |
| 07/08/2025 07/08/25 | Pending | -- | -- | -- |
| 07/01/2025 07/01/25 | For Sale | $320,000 | -- | $178 / Sq Ft |
Purchase History
| Date | Type | Sale Price | Title Company |
|---|---|---|---|
| Deed | $199,000 | Chicago Title | |
| Interfamily Deed Transfer | -- | None Available | |
| Warranty Deed | $235,000 | Multiple | |
| Warranty Deed | $157,000 | -- |
Mortgage History
| Date | Status | Loan Amount | Loan Type |
|---|---|---|---|
| Open | $159,200 | New Conventional | |
| Previous Owner | $145,000 | New Conventional | |
| Previous Owner | $157,000 | Unknown | |
| Previous Owner | $159,900 | Fannie Mae Freddie Mac | |
| Previous Owner | $100,000 | Credit Line Revolving |
Similar Homes in the area
Source: Midwest Real Estate Data (MRED)
MLS Number: 12406586
APN: 06-20-208-018-1062
- 468 Littleton Trail Unit 403
- 1185 Robinhood Dr
- 1301 Little John Dr
- 205 Sherwood Rd
- 982 Oak Ridge Blvd
- 666 Mariner Dr
- 1371 Longford Cir
- 1320 Aspen Ct
- 104 Gloria Dr
- 1108 Stratford Ct Unit A
- 110 Gloria Dr
- 1104 Yorkshire Ct Unit A
- 122 Rosewood Dr
- 112 Gloria Dr
- 305 Buckingham Cir Unit A
- 1023 Berkshire Ct Unit D
- 1087 Houston Ave
- 756 Lambert Ln Unit 975
- 144 Rosewood Dr
- 130 Stonehurst Dr
