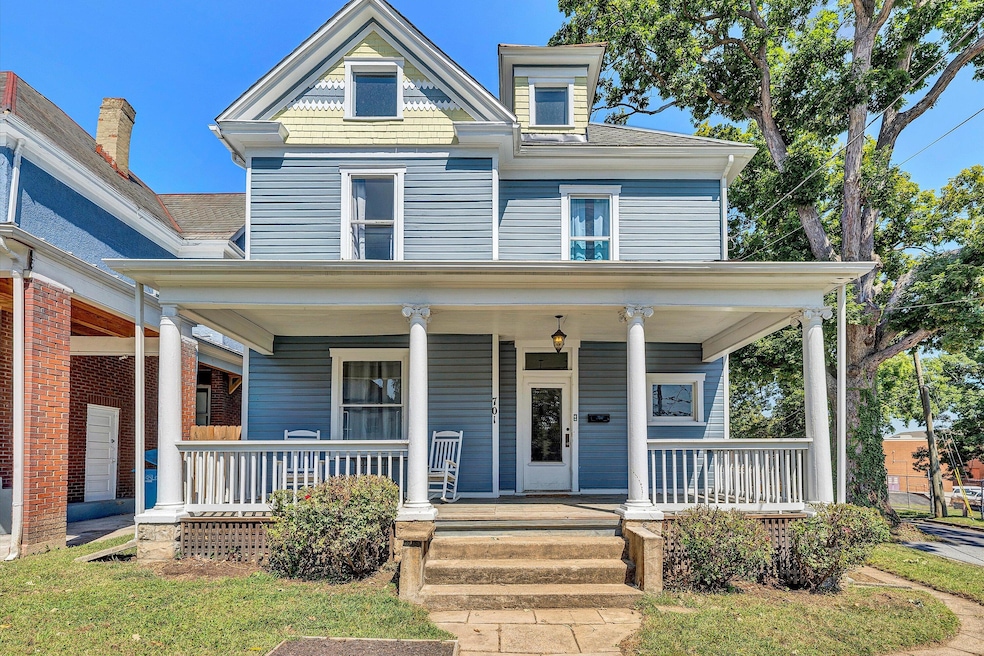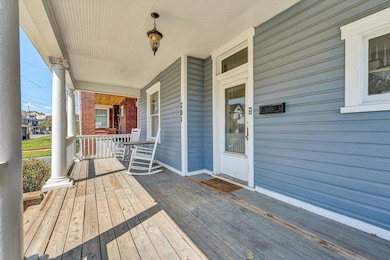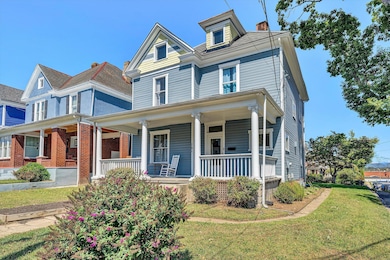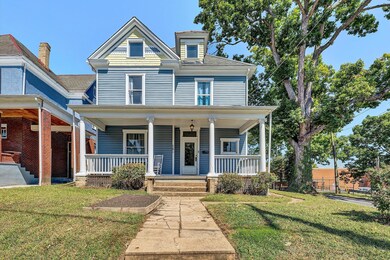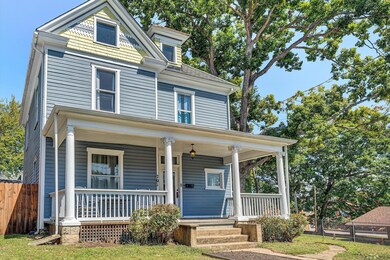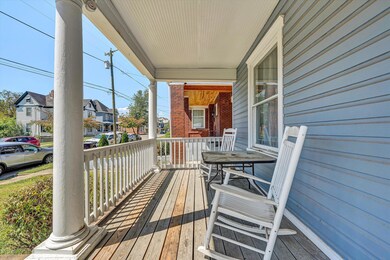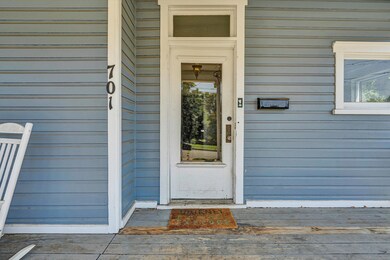701 Marshall Ave SW Roanoke, VA 24016
West End NeighborhoodEstimated payment $2,212/month
Highlights
- City View
- Google Fiber
- Front Porch
- No HOA
- 1 Car Detached Garage
- Storage
About This Home
Classic historic charm meets modern living! This beautifully remodeled 3-bcdroom, 2.5-bath home sits on a corner lot with a detached garage w/ electric, new roof, and redone chimney. Inside, enjoy gleaming hardwood floors, an open-concept layout, and a stunning updated kitchen. The primary suite includes a walk-in closet and private bath. Updates include plumbing, electrical, and stylish light fixtures, Relax on the large front porch and enjoy the perfect blend of character, comfort and modern updates in this move-in ready home!
Listing Agent
LONG & FOSTER - ROANOKE OFFICE License #0225230277 Listed on: 09/12/2025
Home Details
Home Type
- Single Family
Est. Annual Taxes
- $4,094
Year Built
- Built in 1905
Interior Spaces
- 2,016 Sq Ft Home
- 2-Story Property
- Living Room with Fireplace
- Storage
- Laundry on main level
- City Views
- Basement
Kitchen
- Electric Range
- Built-In Microwave
- Dishwasher
- Disposal
Bedrooms and Bathrooms
- 3 Bedrooms
Parking
- 1 Car Detached Garage
- Garage Door Opener
Schools
- Wasena Elementary School
- James Madison Middle School
- Patrick Henry High School
Utilities
- Radiator
- Heat Pump System
- Water Heater
- High Speed Internet
- Cable TV Available
Additional Features
- Front Porch
- 3,920 Sq Ft Lot
Listing and Financial Details
- Legal Lot and Block 14 / 1
Community Details
Overview
- No Home Owners Association
Amenities
- Public Transportation
- Google Fiber
Map
Home Values in the Area
Average Home Value in this Area
Tax History
| Year | Tax Paid | Tax Assessment Tax Assessment Total Assessment is a certain percentage of the fair market value that is determined by local assessors to be the total taxable value of land and additions on the property. | Land | Improvement |
|---|---|---|---|---|
| 2025 | $1,980 | $335,600 | $41,300 | $294,300 |
| 2024 | $1,980 | $311,200 | $34,300 | $276,900 |
| 2023 | $1,138 | $267,800 | $25,800 | $242,000 |
| 2022 | $676 | $230,700 | $19,100 | $211,600 |
| 2021 | $616 | $226,500 | $14,900 | $211,600 |
| 2020 | $603 | $226,500 | $14,900 | $211,600 |
| 2019 | $633 | $32,600 | $10,400 | $22,200 |
| 2018 | $612 | $30,900 | $8,700 | $22,200 |
| 2017 | $1,044 | $82,000 | $8,700 | $73,300 |
| 2016 | $984 | $77,100 | $8,700 | $68,400 |
| 2015 | $762 | $77,100 | $8,700 | $68,400 |
| 2014 | $762 | $70,400 | $8,700 | $61,700 |
Property History
| Date | Event | Price | List to Sale | Price per Sq Ft | Prior Sale |
|---|---|---|---|---|---|
| 11/13/2025 11/13/25 | For Sale | $355,000 | 0.0% | $176 / Sq Ft | |
| 09/17/2025 09/17/25 | Off Market | $355,000 | -- | -- | |
| 09/12/2025 09/12/25 | For Sale | $355,000 | +50.1% | $176 / Sq Ft | |
| 12/23/2019 12/23/19 | Sold | $236,500 | -9.0% | $117 / Sq Ft | View Prior Sale |
| 11/05/2019 11/05/19 | Pending | -- | -- | -- | |
| 10/25/2019 10/25/19 | For Sale | $259,950 | -- | $129 / Sq Ft |
Purchase History
| Date | Type | Sale Price | Title Company |
|---|---|---|---|
| Deed | $236,500 | Sage Title Group | |
| Deed | $20,000 | Fidelity National Title |
Mortgage History
| Date | Status | Loan Amount | Loan Type |
|---|---|---|---|
| Open | $236,500 | VA |
Source: Roanoke Valley Association of REALTORS®
MLS Number: 920933
APN: 111-3219
- 0 Campbell Ave SW
- 825 Day Ave SW
- 818 Day Ave SW
- 535 Day Ave SW
- 528 Marshall Ave SW
- 860 Marshall Ave SW
- 509 Mountain Ave SW
- 539 Highland Ave SW
- 0 5th St SW
- 1027 Ferdinand Ave SW
- 506 Highland Ave SW
- 1110 Campbell Ave SW
- 433 Albemarle Ave SW
- 1205 Campbell Ave SW
- 324 Salem Ave SW Unit 304
- 324 Salem Ave SW Unit 205
- 360 Mountain Ave SW
- 813 Shenandoah Ave NW
- 367 Washington Ave SW
- 1005 Howbert Ave SW
- 440 Mountain Ave SW
- 441 Highland Ave SW Unit C
- 1105 Riverside Blvd SW
- 367 Mountain Ave SW Unit 4
- 379 Highland Ave SW Unit 303
- 324 Salem Ave SW Unit 303
- 429 Albemarle Ave SW Unit UPPER
- 1209 Chapman Ave SW Unit C
- 312 13th St SW Unit 4 (2B)
- 701 3rd St SW
- 1306 Patterson Ave SW Unit 3
- 302 Patton Ave NW
- 502 Janette Ave SW
- 1609 Chapman Ave SW Unit B
- 100 Kirk Ave SE Unit 2B
- 1525 Memorial Ave SW
- 1416 Moorman Ave NW Unit C
- 1517 Lexington Ave SW Unit 7
- 206 Williamson Rd SE
- 914 Brandon Ave SW
