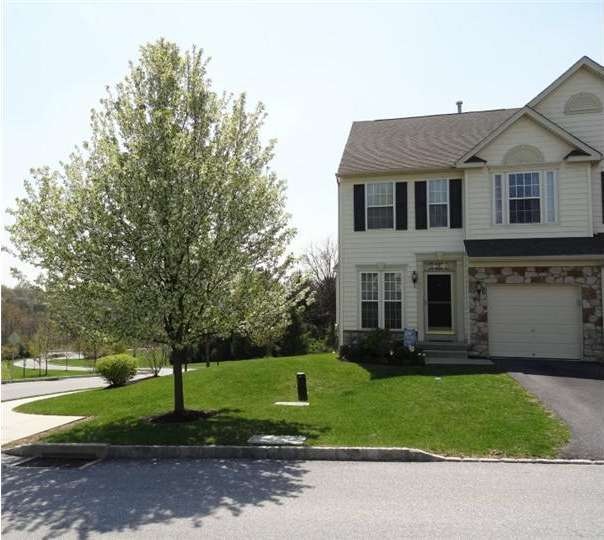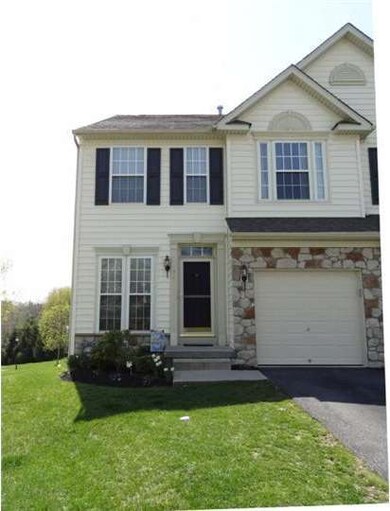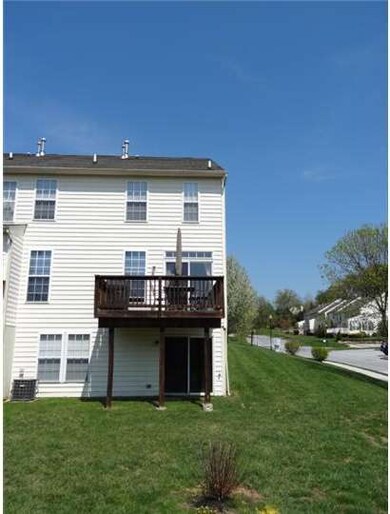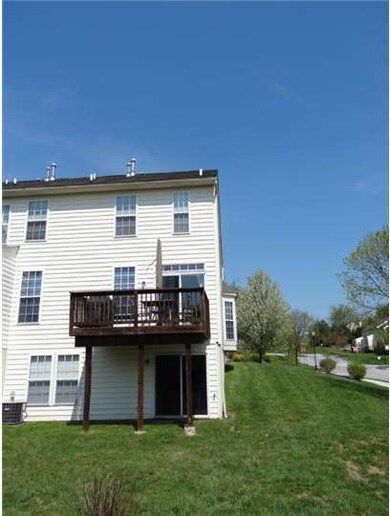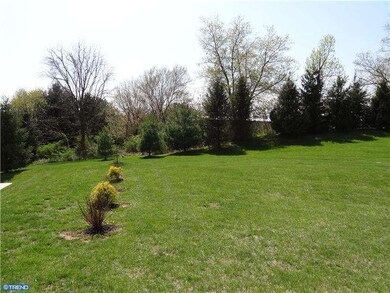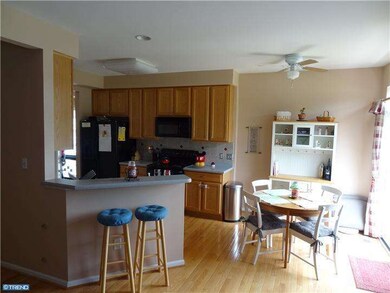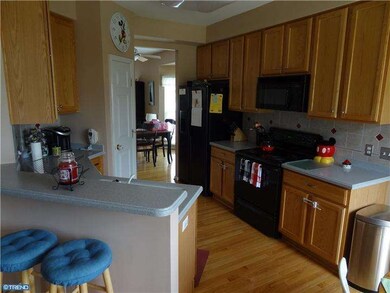
701 Mccardle Dr Unit 1 West Chester, PA 19380
East Bradford Township NeighborhoodHighlights
- Deck
- Raised Ranch Architecture
- Attic
- Hillsdale Elementary School Rated A
- Wood Flooring
- 1 Car Attached Garage
About This Home
As of March 2020Beautiful end unit in sought after Park Place. Entrance walk into Sun Lit Great Room. Kitchen has has custom cherry cabinets, double sink, corian counter tops sliders to deck. Breakfast area overlooking open space. Features Family Room plus another in basement. Beautiful Hardwood floors on 1'st floor. Home has central alarm and stereo system. Basement features Berbro rugs, built in entertainment center, family room, play room, office area, storage room, lots of storage. Sliders to back yard. Possible to use as 4th bedroom. 2'nd Floor has 3 bedrooms and Laundry Room, Hall Bath and Main Bedroom has Full Bath and large walk in closet. Wall to Wall carpeting 2'nd floor. Spacious Rooms thru out. Close to shopping, schools, major arteries. Downtown West Chester minutes away. Move right in. Owner has Pa. Real Estate License.
Last Agent to Sell the Property
CHRISTINE DIDONATO
Absolute Real Estate Chesco License #TREND:052221 Listed on: 05/11/2013
Townhouse Details
Home Type
- Townhome
Est. Annual Taxes
- $3,976
Year Built
- Built in 2004
HOA Fees
- $120 Monthly HOA Fees
Parking
- 1 Car Attached Garage
- 2 Open Parking Spaces
- On-Street Parking
Home Design
- Raised Ranch Architecture
- Traditional Architecture
- Flat Roof Shape
- Aluminum Siding
- Vinyl Siding
Interior Spaces
- 2,200 Sq Ft Home
- Ceiling Fan
- Family Room
- Living Room
- Dining Area
- Finished Basement
- Basement Fills Entire Space Under The House
- Home Security System
- Laundry on upper level
- Attic
Kitchen
- Self-Cleaning Oven
- Dishwasher
- Trash Compactor
- Disposal
Flooring
- Wood
- Wall to Wall Carpet
- Tile or Brick
Bedrooms and Bathrooms
- 3 Bedrooms
- En-Suite Primary Bedroom
- 2.5 Bathrooms
Schools
- Hillsdale Elementary School
- Peirce Middle School
- B. Reed Henderson High School
Utilities
- Forced Air Heating and Cooling System
- Heating System Uses Gas
- Natural Gas Water Heater
- Cable TV Available
Additional Features
- Deck
- 1,015 Sq Ft Lot
Listing and Financial Details
- Tax Lot 0053.1100
- Assessor Parcel Number 51-05 -0053.1100
Community Details
Overview
- Association fees include common area maintenance, lawn maintenance, snow removal
- $360 Other One-Time Fees
- Park Place Subdivision
Pet Policy
- Pets allowed on a case-by-case basis
Ownership History
Purchase Details
Home Financials for this Owner
Home Financials are based on the most recent Mortgage that was taken out on this home.Purchase Details
Home Financials for this Owner
Home Financials are based on the most recent Mortgage that was taken out on this home.Purchase Details
Home Financials for this Owner
Home Financials are based on the most recent Mortgage that was taken out on this home.Purchase Details
Home Financials for this Owner
Home Financials are based on the most recent Mortgage that was taken out on this home.Similar Homes in West Chester, PA
Home Values in the Area
Average Home Value in this Area
Purchase History
| Date | Type | Sale Price | Title Company |
|---|---|---|---|
| Deed | $419,900 | Trident Land Transfer Co Lp | |
| Deed | $325,000 | None Available | |
| Deed | $325,000 | None Available | |
| Interfamily Deed Transfer | -- | None Available |
Mortgage History
| Date | Status | Loan Amount | Loan Type |
|---|---|---|---|
| Open | $22,900 | Credit Line Revolving | |
| Open | $398,905 | New Conventional | |
| Previous Owner | $260,000 | New Conventional | |
| Previous Owner | $33,130,000 | Future Advance Clause Open End Mortgage | |
| Previous Owner | $260,000 | New Conventional | |
| Previous Owner | $555,000 | New Conventional | |
| Previous Owner | $294,000 | New Conventional | |
| Previous Owner | $285,000 | New Conventional | |
| Previous Owner | $267,663 | Purchase Money Mortgage |
Property History
| Date | Event | Price | Change | Sq Ft Price |
|---|---|---|---|---|
| 03/20/2020 03/20/20 | Sold | $419,900 | 0.0% | $175 / Sq Ft |
| 03/03/2020 03/03/20 | Pending | -- | -- | -- |
| 03/03/2020 03/03/20 | For Sale | $419,900 | +29.2% | $175 / Sq Ft |
| 04/12/2016 04/12/16 | Sold | $325,000 | -3.0% | $179 / Sq Ft |
| 03/02/2016 03/02/16 | Pending | -- | -- | -- |
| 01/25/2016 01/25/16 | For Sale | $335,000 | +3.1% | $184 / Sq Ft |
| 07/31/2013 07/31/13 | Sold | $325,000 | -7.1% | $148 / Sq Ft |
| 05/21/2013 05/21/13 | Pending | -- | -- | -- |
| 05/11/2013 05/11/13 | For Sale | $349,900 | -- | $159 / Sq Ft |
Tax History Compared to Growth
Tax History
| Year | Tax Paid | Tax Assessment Tax Assessment Total Assessment is a certain percentage of the fair market value that is determined by local assessors to be the total taxable value of land and additions on the property. | Land | Improvement |
|---|---|---|---|---|
| 2024 | $4,974 | $171,600 | $42,410 | $129,190 |
| 2023 | $4,931 | $171,600 | $42,410 | $129,190 |
| 2022 | $4,867 | $171,600 | $42,410 | $129,190 |
| 2021 | $4,756 | $171,600 | $42,410 | $129,190 |
| 2020 | $4,724 | $171,600 | $42,410 | $129,190 |
| 2019 | $4,572 | $171,600 | $42,410 | $129,190 |
| 2018 | $4,471 | $171,600 | $42,410 | $129,190 |
| 2017 | $4,370 | $171,600 | $42,410 | $129,190 |
| 2016 | $3,704 | $171,600 | $42,410 | $129,190 |
| 2015 | $3,704 | $171,600 | $42,410 | $129,190 |
| 2014 | $3,704 | $171,600 | $42,410 | $129,190 |
Agents Affiliated with this Home
-
N
Seller's Agent in 2020
Norman Domingo
XRealty.NET LLC
(888) 838-9044
1,379 Total Sales
-

Buyer's Agent in 2020
Deborah West
BHHS Fox & Roach
(610) 429-2243
31 in this area
152 Total Sales
-

Seller's Agent in 2016
Michael Eagle
Keller Williams Realty Devon-Wayne
(610) 308-5173
110 Total Sales
-
D
Buyer's Agent in 2016
David Baxter
BHHS Fox & Roach
-
C
Seller's Agent in 2013
CHRISTINE DIDONATO
Absolute Real Estate Chesco
-

Buyer's Agent in 2013
Ben Slater
RE/MAX
(610) 348-0446
75 Total Sales
Map
Source: Bright MLS
MLS Number: 1003445544
APN: 51-005-0053.1100
- 491 Gregory Ln
- 806 Downingtown Pike
- 926 Kenmara Dr
- 301 Star Tavern Ln
- 368 Star Tavern Ln
- 324 Star Tavern Ln
- 350 Star Tavern Ln
- 722 Scotch Way Unit C-26
- 405 N New St
- 223 W Biddle St
- 506 Raymond Dr Unit 4
- 700 N Walnut St
- 321 N Darlington St
- 222 W Washington St
- 797 Tree Ln
- 1032 N New St
- 125 E Virginia Ave
- 137 Whispering Oaks Dr Unit 2001
- 115 N Darlington St
- 109 S Brandywine St
