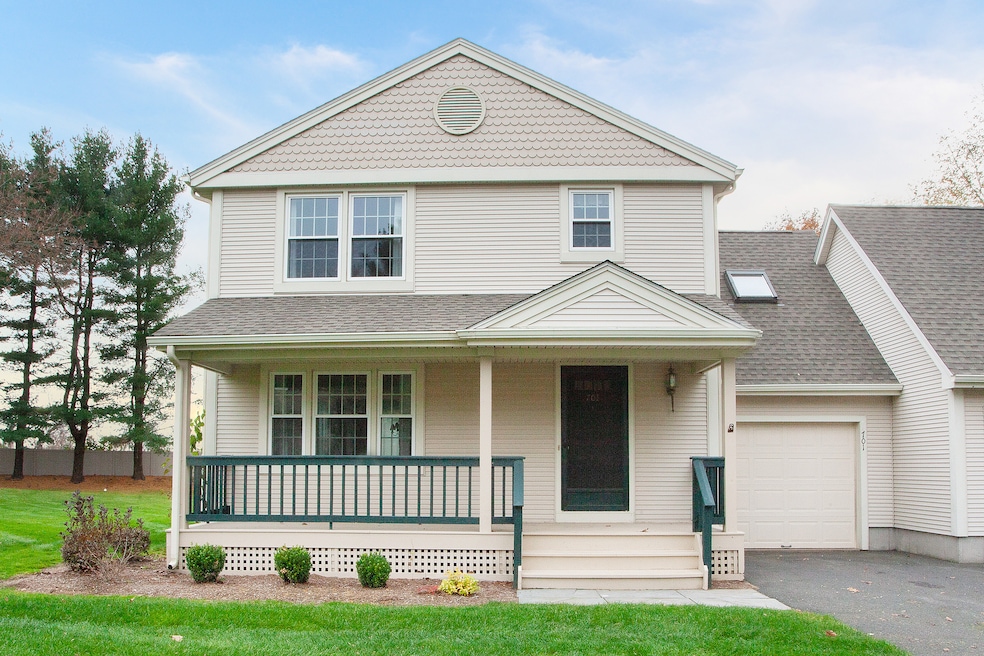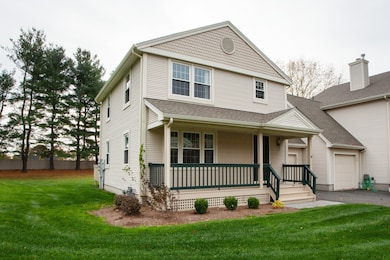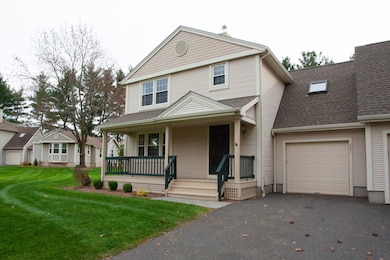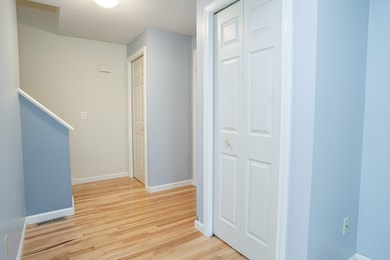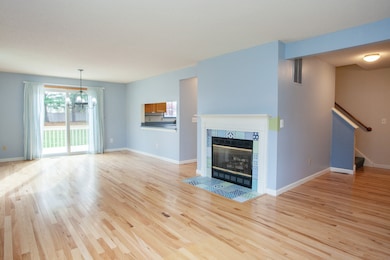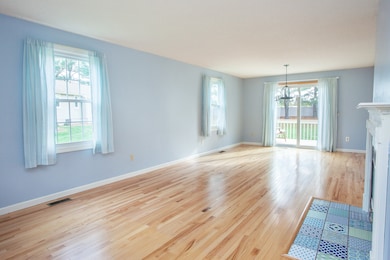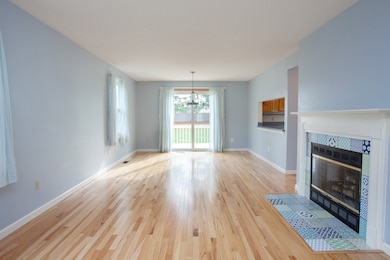701 Meadowview Dr East Windsor, CT 06088
Estimated payment $2,271/month
Highlights
- Deck
- 1 Fireplace
- Porch
- Attic
- End Unit
- Central Air
About This Home
Welcome to this spacious end-unit condo offering over 1,400 square feet of comfortable living space in the desirable MeadowView community. This inviting home features 2 bedrooms, 2.5 baths, and a versatile loft, perfect for a home office or den. The main level has gleaming hardwood floors, a bright living room with a cozy fireplace, and a dining area with sliders leading to a large deck-ideal for relaxing or entertaining. The kitchen opens seamlessly into the main living areas, creating a warm and functional flow. Upstairs, you'll find two generously sized bedrooms, including a primary suite with a private en suite bath, plus the loft space that adds even more flexibility. Additional highlights include a full basement, attached garage, central air, and a new hot water heater (2024). Enjoy the beautifully maintained outdoor spaces, a welcoming covered front porch, and the peace of mind that comes with condo living. There's nothing to do but move in and enjoy everything MeadowView has to offer!
Listing Agent
Coldwell Banker Realty Brokerage Phone: (203) 942-9202 License #RES.0801773 Listed on: 11/14/2025

Co-Listing Agent
Coldwell Banker Realty Brokerage Phone: (203) 942-9202 License #RES.0076743
Townhouse Details
Home Type
- Townhome
Est. Annual Taxes
- $4,729
Year Built
- Built in 1991
Lot Details
- End Unit
HOA Fees
- $406 Monthly HOA Fees
Home Design
- Frame Construction
- Vinyl Siding
Interior Spaces
- 1,442 Sq Ft Home
- 1 Fireplace
- Unfinished Basement
- Basement Fills Entire Space Under The House
- Attic or Crawl Hatchway Insulated
Kitchen
- Oven or Range
- Dishwasher
Bedrooms and Bathrooms
- 2 Bedrooms
Laundry
- Laundry on upper level
- Dryer
- Washer
Parking
- 1 Car Garage
- Parking Deck
Outdoor Features
- Deck
- Porch
Schools
- East Windsor High School
Utilities
- Central Air
- Heating System Uses Natural Gas
Listing and Financial Details
- Assessor Parcel Number 525607
Community Details
Overview
- Association fees include grounds maintenance, snow removal
- 89 Units
Pet Policy
- Pets Allowed
Map
Home Values in the Area
Average Home Value in this Area
Tax History
| Year | Tax Paid | Tax Assessment Tax Assessment Total Assessment is a certain percentage of the fair market value that is determined by local assessors to be the total taxable value of land and additions on the property. | Land | Improvement |
|---|---|---|---|---|
| 2025 | $4,729 | $174,940 | $0 | $174,940 |
| 2024 | $4,576 | $174,940 | $0 | $174,940 |
| 2023 | $4,455 | $121,800 | $0 | $121,800 |
| 2022 | $1,449 | $121,800 | $0 | $121,800 |
| 2021 | $4,434 | $121,800 | $0 | $121,800 |
| 2020 | $4,436 | $121,800 | $0 | $121,800 |
| 2019 | $4,342 | $121,800 | $0 | $121,800 |
| 2018 | $4,300 | $121,800 | $0 | $121,800 |
| 2017 | $4,979 | $146,130 | $0 | $146,130 |
| 2016 | $4,695 | $146,130 | $0 | $146,130 |
| 2015 | $4,429 | $146,130 | $0 | $146,130 |
| 2014 | $4,352 | $146,130 | $0 | $146,130 |
Property History
| Date | Event | Price | List to Sale | Price per Sq Ft |
|---|---|---|---|---|
| 11/14/2025 11/14/25 | For Sale | $279,000 | -- | $193 / Sq Ft |
Purchase History
| Date | Type | Sale Price | Title Company |
|---|---|---|---|
| Deed | $116,000 | -- |
Mortgage History
| Date | Status | Loan Amount | Loan Type |
|---|---|---|---|
| Open | $25,000 | Balloon | |
| Closed | $63,000 | No Value Available | |
| Closed | $66,000 | Unknown |
Source: SmartMLS
MLS Number: 24137649
APN: EWIN-000052-000005-000056-000164-703
- 20 Phelps Rd
- 5 Riverview Dr Unit C
- 957 Palisado Ave
- 153 Scantic Rd
- 145 Scantic Rd
- 24 MacKtown Rd
- 18 Laurel Cir
- 211 MacKtown Rd
- 377 Hayden Station Rd
- 46 Newberry Rd
- 274 Kenswick Ln Unit 274
- 625 Palisado Ave Unit 310
- 34 Stonehenge Dr
- 40 Alden Rd
- 372 Scantic Rd Unit 8
- 17 Cathy (Lot 18) Ln
- 680 Kennedy Rd
- 27 W River Rd
- 34 W River Rd
- 18 Cathy (Lot 17) Ln
- 55 Regina Dr
- 76 Oak Ridge Dr Unit 76
- 216 Wells Rd
- 249 High Path Rd
- 925 High Path Rd
- 15 Center St Unit 2
- 25 Canal Bank Rd
- 131 Wells Rd
- 279 Elm St
- 606 Rye St
- 266 Main St Unit 125
- 266 Main St
- One Phaeton St
- 12 N Main St
- 5 Ravine St
- 62 Whiton St Unit 2nd Floor
- 121 Pleasant St
- 42 Suffield St
- 150 Broad St
- 1465 Main St
