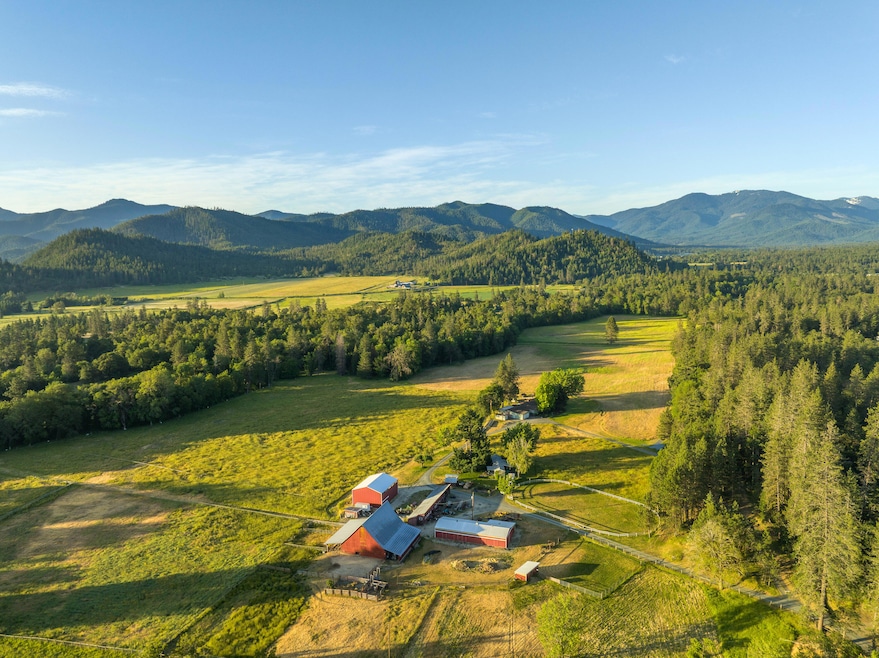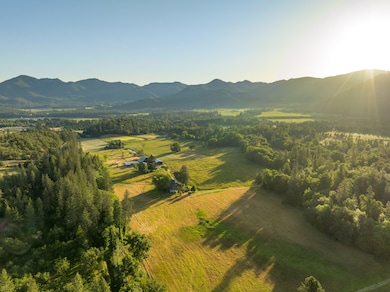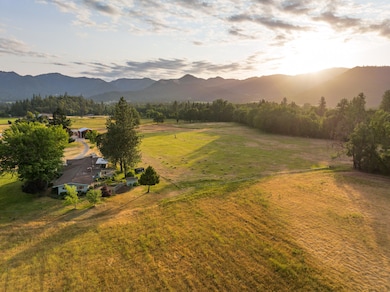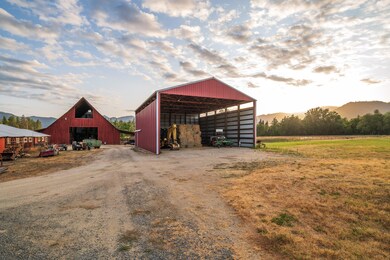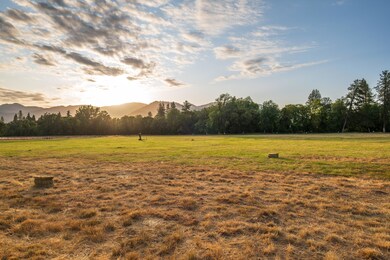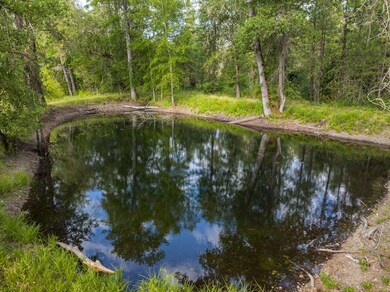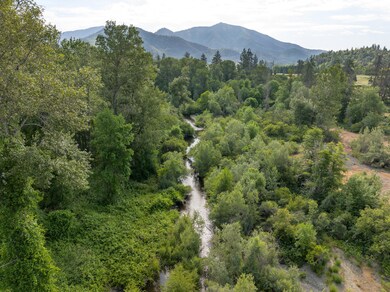701 Messinger Rd Grants Pass, OR 97527
Estimated payment $8,439/month
Highlights
- Accessory Dwelling Unit (ADU)
- Barn
- Arena
- Williams Elementary School Rated 9+
- Horse Property
- Home fronts a creek
About This Home
Located in Southern Oregon's Applegate Valley, this 112.7-acre ranch offers a rare blend of beauty, function, and privacy. The land includes 42 acres of irrigation rights from Williams Creek, with gently rolling pastures, mature trees, and three ponds. The main home is a spacious 3,771 sq ft ranch-style residence with attached guest quarters, while a second 2-bedroom home provides flexible living or rental use. Over 13,000 sq ft of barns and outbuildings support livestock and ag operations, including a horse barn, historic hay barn, and multiple sheds. The setting offers exceptional recreational opportunities, including hunting, riding, and exploring your own private valley. Zoned EFU and ideally suited for grazing, hay, or vineyards, this is a working ranch with incredible potential. Just minutes from Grants Pass and the heart of Southern Oregon's wine country, this property offers rural lifestyle and a sought after location!
Listing Agent
John L. Scott Medford Brokerage Email: Alex@MartinOutdoorProperties.com License #200706071 Listed on: 06/20/2025

Co-Listing Agent
John L. Scott Medford Brokerage Email: Alex@MartinOutdoorProperties.com License #201207531
Home Details
Home Type
- Single Family
Est. Annual Taxes
- $335
Year Built
- Built in 1965
Lot Details
- 112.7 Acre Lot
- Home fronts a creek
- Home fronts a pond
- Level Lot
- Property is zoned Ef; Exclusive Farm, Ef; Exclusive Farm
Parking
- 2 Car Attached Garage
- Driveway
Home Design
- Ranch Style House
- Frame Construction
- Composition Roof
- Concrete Perimeter Foundation
Interior Spaces
- 4,639 Sq Ft Home
- Wood Burning Fireplace
- Family Room
- Living Room
- Dining Room
- Home Office
- Territorial Views
- Eat-In Kitchen
- Laundry Room
Flooring
- Carpet
- Laminate
- Vinyl
Bedrooms and Bathrooms
- 3 Bedrooms
Outdoor Features
- Horse Property
- Separate Outdoor Workshop
- Outdoor Storage
- Storage Shed
Additional Homes
- Accessory Dwelling Unit (ADU)
- 868 SF Accessory Dwelling Unit
Schools
- Williams Elementary School
- Lincoln Savage Middle School
- Hidden Valley High School
Farming
- Barn
- 42 Irrigated Acres
- Pasture
Horse Facilities and Amenities
- Horse Stalls
- Corral
- Arena
Mobile Home
Utilities
- Cooling Available
- Space Heater
- Heating System Uses Wood
- Heat Pump System
- Irrigation Water Rights
- Private Water Source
- Well
- Septic Tank
- Leach Field
Community Details
- No Home Owners Association
Listing and Financial Details
- Assessor Parcel Number R3263492
Map
Home Values in the Area
Average Home Value in this Area
Tax History
| Year | Tax Paid | Tax Assessment Tax Assessment Total Assessment is a certain percentage of the fair market value that is determined by local assessors to be the total taxable value of land and additions on the property. | Land | Improvement |
|---|---|---|---|---|
| 2025 | $335 | $47,540 | -- | -- |
| 2024 | $335 | $46,160 | -- | -- |
| 2023 | $272 | $44,800 | $0 | $0 |
| 2022 | $275 | $43,490 | -- | -- |
| 2021 | $257 | $42,230 | $0 | $0 |
Property History
| Date | Event | Price | List to Sale | Price per Sq Ft |
|---|---|---|---|---|
| 08/11/2025 08/11/25 | Price Changed | $1,599,000 | -11.2% | $345 / Sq Ft |
| 06/20/2025 06/20/25 | For Sale | $1,800,000 | -- | $388 / Sq Ft |
Source: Oregon Datashare
MLS Number: 220204432
APN: R3263492
- 701 Messinger Rd
- 1225 Messinger Rd
- 199 Powell Creek Rd
- 12748 Water Gap Rd
- 13990 N Applegate Rd
- 16790 N Applegate Rd
- 12019 Williams Hwy
- 321 Kubli Rd
- 15950 Highway 238
- 17013 Williams Hwy
- 818 Slagle Creek Rd
- 18200 Williams Hwy
- 858 Missouri Flat Rd
- 17252 N Applegate Rd
- 17600 Highway 238
- 18485 Williams Hwy
- 532 Sheraton Dr
- 18485 N Applegate Rd
- 4020 Thompson Cr Rd
- 0 Humbug Cr Rd Unit 220200526
- 195 Hidden Valley Rd
- 3101 Williams Hwy
- 1100 Fruitdale Dr
- 6554 Or-238 Unit ID1337818P
- 53 SW Eastern Ave Unit 53
- 55 SW Eastern Ave Unit 55
- 1337 SW Foundry St Unit B
- 2087 Upper River Rd
- 2642 W Main St
- 835 Overcup St
- 700 N Haskell St
- 1661 S Columbus Ave
- 534 Hamilton St Unit 534
- 230 Laurel St
- 309 Laurel St
- 237 E McAndrews Rd
- 1125 Annalise St
- 406 W Main St
- 302 Maple St Unit 4
- 121 S Holly St
