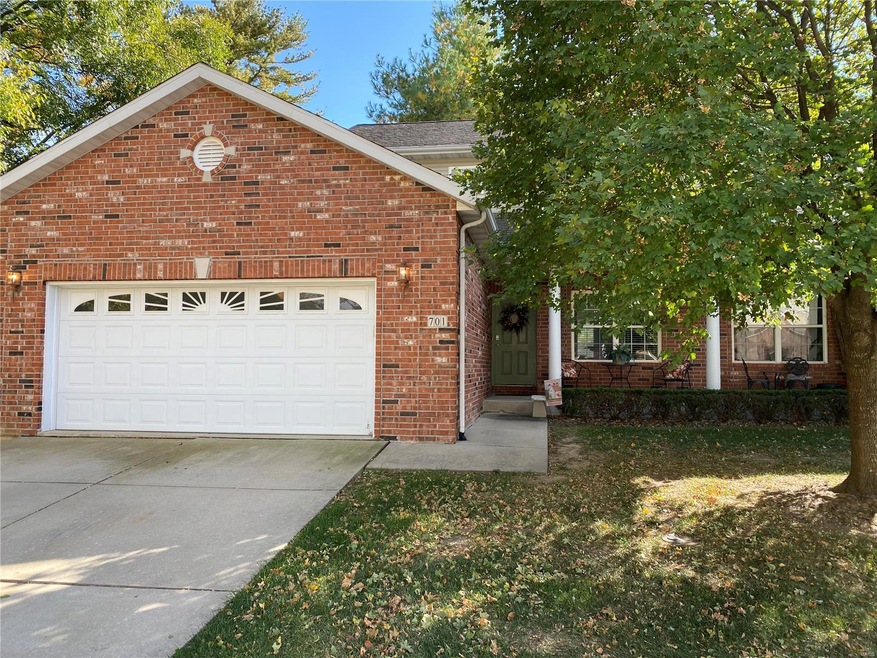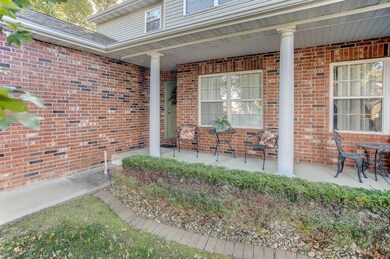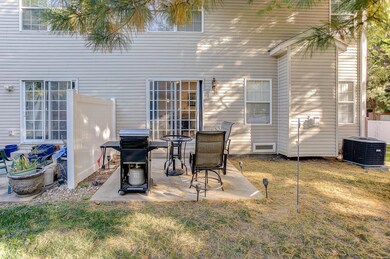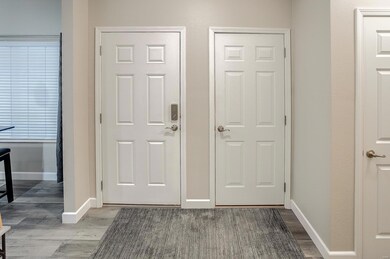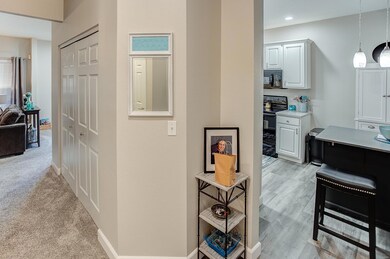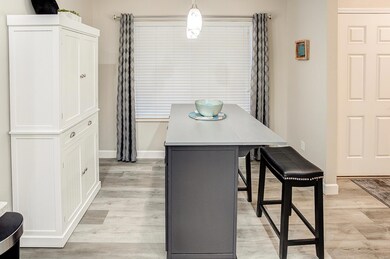
701 Michael St Unit 75 O Fallon, IL 62269
Highlights
- Indoor Pool
- Primary Bedroom Suite
- Solid Surface Countertops
- Evans Elementary School Rated A-
- End Unit
- Formal Dining Room
About This Home
As of November 2022Spotless. updated 3 bedroom, 3.5 bathroom, End unit condo, located in the Cambridge Condominium Community! 2- Car garage. Full finished basement. So much space to offer! Main level features semi-open concept layout; large living room has gas fireplace, dining room, recently updated kitchen with quartz solid surface countertops & appliances included, breakfast room and half bath. Upper level includes Master bedroom, master bath with dual sink vanity, two additional large bedrooms and a full bathroom with a jetted soaker tub. Finished basement has large family room with recreation area, additional full bathroom & laundry. Maintenance-free living with the lawn, hedges, road maintenance, and community pool covered in the monthly fee of $142.00. Desirable location is close to everything! Agent related. Buyer to verify all info.
Last Agent to Sell the Property
RE/MAX Signature Properties License #475128953 Listed on: 10/16/2022

Townhouse Details
Home Type
- Townhome
Est. Annual Taxes
- $3,237
Year Built
- Built in 2005
Lot Details
- End Unit
HOA Fees
- $142 Monthly HOA Fees
Parking
- 2 Car Attached Garage
Home Design
- Brick or Stone Mason
- Vinyl Siding
Interior Spaces
- 2-Story Property
- Gas Fireplace
- Family Room with Fireplace
- Formal Dining Room
Kitchen
- Electric Oven or Range
- Microwave
- Dishwasher
- Solid Surface Countertops
Bedrooms and Bathrooms
- 3 Bedrooms
- Primary Bedroom Suite
- Walk-In Closet
- Dual Vanity Sinks in Primary Bathroom
Partially Finished Basement
- Basement Fills Entire Space Under The House
- Basement Ceilings are 8 Feet High
- Sump Pump
Outdoor Features
- Indoor Pool
- Patio
Schools
- Ofallon Dist 90 Elementary And Middle School
- Ofallon High School
Utilities
- Forced Air Heating and Cooling System
- Heating System Uses Gas
- Electric Water Heater
Listing and Financial Details
- Assessor Parcel Number 04-30.0-328-011
Community Details
Overview
- 2 Units
Recreation
- Recreational Area
Ownership History
Purchase Details
Home Financials for this Owner
Home Financials are based on the most recent Mortgage that was taken out on this home.Purchase Details
Home Financials for this Owner
Home Financials are based on the most recent Mortgage that was taken out on this home.Purchase Details
Home Financials for this Owner
Home Financials are based on the most recent Mortgage that was taken out on this home.Purchase Details
Similar Home in O Fallon, IL
Home Values in the Area
Average Home Value in this Area
Purchase History
| Date | Type | Sale Price | Title Company |
|---|---|---|---|
| Warranty Deed | $213,000 | Town & Country Title | |
| Warranty Deed | $158,000 | Accommodation | |
| Special Warranty Deed | $140,500 | First American Title | |
| Legal Action Court Order | -- | None Available |
Mortgage History
| Date | Status | Loan Amount | Loan Type |
|---|---|---|---|
| Open | $200,950 | New Conventional | |
| Closed | $6,000 | New Conventional | |
| Previous Owner | $165,000 | Commercial | |
| Previous Owner | $47,000 | Commercial | |
| Previous Owner | $82,325 | Stand Alone Refi Refinance Of Original Loan | |
| Previous Owner | $100,000 | New Conventional |
Property History
| Date | Event | Price | Change | Sq Ft Price |
|---|---|---|---|---|
| 11/22/2022 11/22/22 | Sold | $213,000 | +3.9% | $104 / Sq Ft |
| 10/19/2022 10/19/22 | Pending | -- | -- | -- |
| 10/16/2022 10/16/22 | For Sale | $205,000 | +29.7% | $100 / Sq Ft |
| 07/02/2020 07/02/20 | Sold | $158,000 | +5.4% | $77 / Sq Ft |
| 06/05/2020 06/05/20 | Pending | -- | -- | -- |
| 06/03/2020 06/03/20 | For Sale | $149,900 | -- | $73 / Sq Ft |
Tax History Compared to Growth
Tax History
| Year | Tax Paid | Tax Assessment Tax Assessment Total Assessment is a certain percentage of the fair market value that is determined by local assessors to be the total taxable value of land and additions on the property. | Land | Improvement |
|---|---|---|---|---|
| 2023 | $3,237 | $53,643 | $1,706 | $51,937 |
| 2022 | $2,993 | $49,317 | $1,568 | $47,749 |
| 2021 | $2,425 | $41,476 | $1,409 | $40,067 |
| 2020 | $2,391 | $39,261 | $1,334 | $37,927 |
| 2019 | $2,310 | $39,261 | $1,334 | $37,927 |
| 2018 | $2,224 | $38,121 | $1,295 | $36,826 |
| 2017 | $2,471 | $39,954 | $1,515 | $38,439 |
| 2016 | $2,456 | $39,022 | $1,480 | $37,542 |
| 2014 | $2,244 | $38,571 | $1,463 | $37,108 |
| 2013 | $3,516 | $41,440 | $1,425 | $40,015 |
Agents Affiliated with this Home
-

Seller's Agent in 2022
Lacey and Brent Dore
RE/MAX
(618) 973-2576
21 in this area
209 Total Sales
-

Buyer's Agent in 2022
Katie Bergheger
RE/MAX
(618) 593-7034
16 in this area
285 Total Sales
-

Seller's Agent in 2020
Christina Johnson
Keller Williams Pinnacle
(618) 249-5977
72 in this area
385 Total Sales
Map
Source: MARIS MLS
MLS Number: MIS22067241
APN: 04-30.0-328-011
- 757 Michael St Unit 63
- 108 W Orchard St
- 754 Michael St Unit 10
- 508 Joy Dr
- 121 Douglas St
- 119 Douglas St
- 318 Joy Dr
- 422 Colleen Dr
- 415 S Oak St
- 648 Shamrock Dr
- 425 Eagle Terrace Dr
- 810 Misty Valley Rd
- 204 W State St
- 508 W Jefferson St
- 905 Montebello Ln
- 512 S Vine St
- 220 W Adams St
- 208 Evergreen Dr
- 1103 W Nixon Dr
- 312 Amhurst Dr
