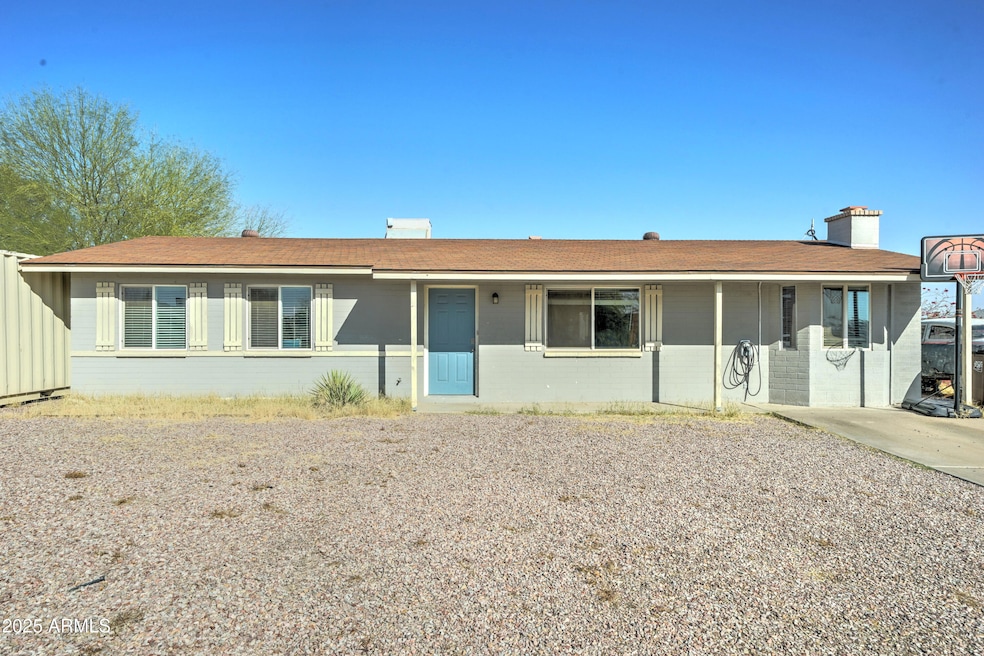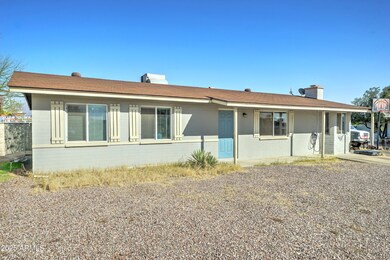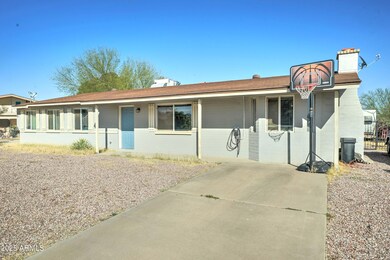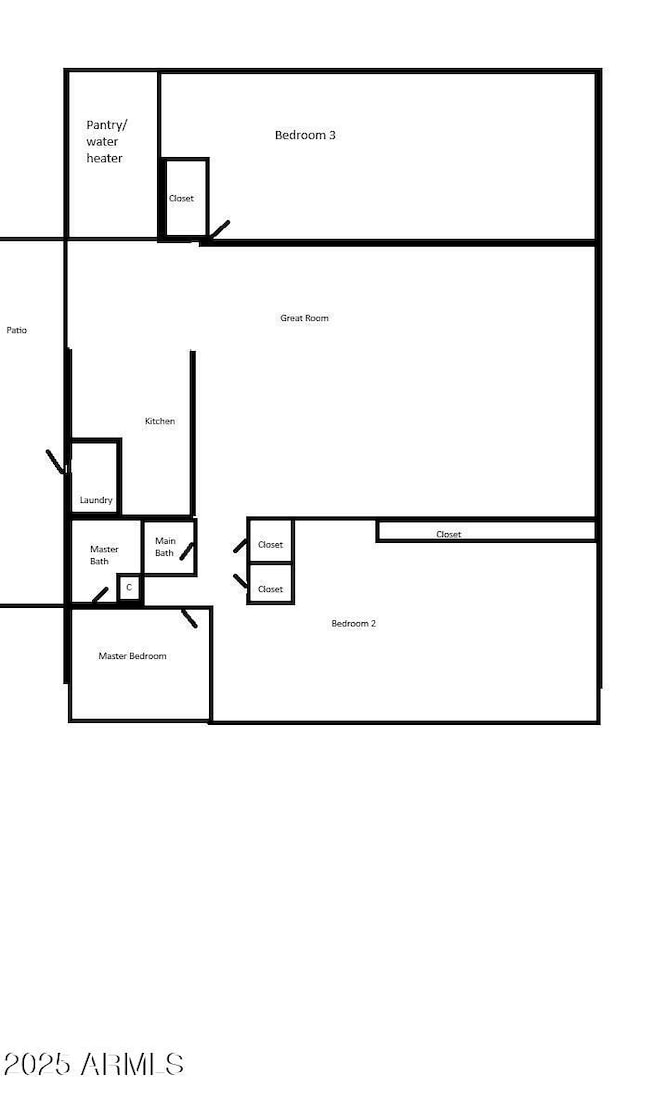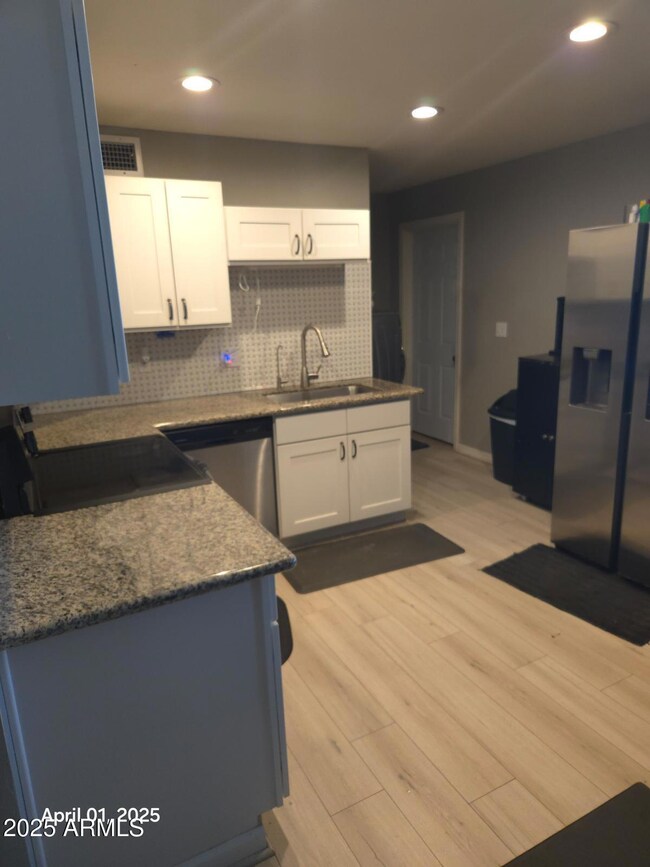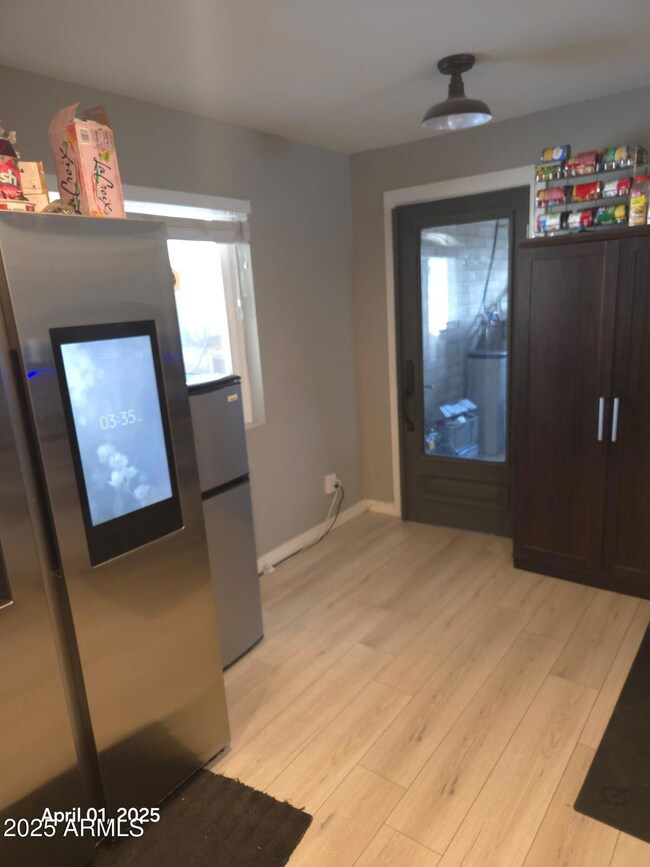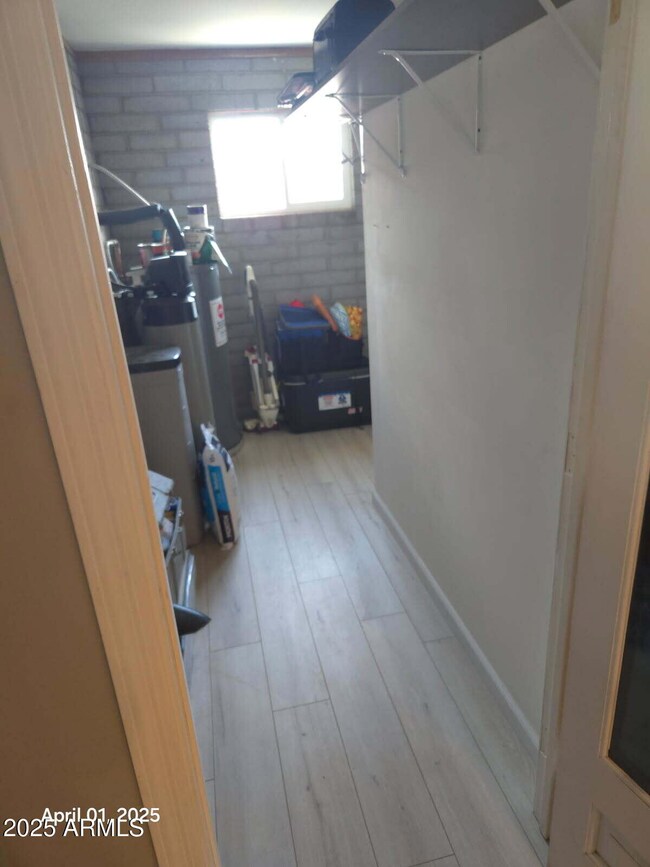
701 N 95th Cir Mesa, AZ 85207
Northeast Mesa NeighborhoodHighlights
- RV Gated
- Corner Lot
- No HOA
- Franklin at Brimhall Elementary School Rated A
- Granite Countertops
- Eat-In Kitchen
About This Home
As of June 2025Won't last long at this price! Make reasonable offer Now! Seller motivated! Come and see this charming home with NO HOA, RV gate and corner lot. Front yard is low-care. Inside, enjoy the white cabinets and granite counters throughout home. New vinyl plank flooring and neutral color palette easy for decorating. Washer, dryer and refrigerator convey. Spacious storage room off the kitchen perfect for bulk item shopping. Bring your toys with this spacious backyard. Conveniently located just minutes from groceries, freeways, shopping, restaurants and more.
Last Agent to Sell the Property
West USA Realty License #SA523912000 Listed on: 03/10/2025

Home Details
Home Type
- Single Family
Est. Annual Taxes
- $875
Year Built
- Built in 1976
Lot Details
- 8,751 Sq Ft Lot
- Desert faces the back of the property
- Block Wall Fence
- Corner Lot
Home Design
- Brick Exterior Construction
- Composition Roof
- Block Exterior
Interior Spaces
- 1,239 Sq Ft Home
- 1-Story Property
- Double Pane Windows
Kitchen
- Eat-In Kitchen
- Built-In Microwave
- Granite Countertops
Flooring
- Carpet
- Vinyl
Bedrooms and Bathrooms
- 3 Bedrooms
- 2 Bathrooms
Parking
- 1 Open Parking Space
- RV Gated
Schools
- Taft Elementary School
- Smith Junior High School
- Skyline High School
Utilities
- Central Air
- Heating System Uses Natural Gas
Community Details
- No Home Owners Association
- Association fees include no fees
- Desert Saguaro Estates Unit 1 Subdivision
Listing and Financial Details
- Tax Lot 53
- Assessor Parcel Number 220-21-059
Ownership History
Purchase Details
Home Financials for this Owner
Home Financials are based on the most recent Mortgage that was taken out on this home.Purchase Details
Home Financials for this Owner
Home Financials are based on the most recent Mortgage that was taken out on this home.Purchase Details
Home Financials for this Owner
Home Financials are based on the most recent Mortgage that was taken out on this home.Purchase Details
Home Financials for this Owner
Home Financials are based on the most recent Mortgage that was taken out on this home.Purchase Details
Purchase Details
Home Financials for this Owner
Home Financials are based on the most recent Mortgage that was taken out on this home.Purchase Details
Similar Homes in Mesa, AZ
Home Values in the Area
Average Home Value in this Area
Purchase History
| Date | Type | Sale Price | Title Company |
|---|---|---|---|
| Warranty Deed | $325,000 | American Title Service Agency | |
| Interfamily Deed Transfer | -- | American Title Svc Agcy Llc | |
| Interfamily Deed Transfer | -- | American Title Svc Agcy Llc | |
| Warranty Deed | $231,500 | Os National Llc | |
| Interfamily Deed Transfer | -- | None Available | |
| Warranty Deed | $223,500 | Os National Llc | |
| Warranty Deed | $223,500 | Os National Llc | |
| Warranty Deed | $194,900 | Clear Title Agency Of Arizon | |
| Trustee Deed | $130,500 | Accommodation |
Mortgage History
| Date | Status | Loan Amount | Loan Type |
|---|---|---|---|
| Open | $308,750 | New Conventional | |
| Previous Owner | $223,300 | New Conventional | |
| Previous Owner | $219,925 | New Conventional | |
| Previous Owner | $191,369 | FHA | |
| Previous Owner | $115,000 | Unknown | |
| Previous Owner | $29,000 | Credit Line Revolving | |
| Previous Owner | $60,189 | Unknown | |
| Closed | $0 | Future Advance Clause Open End Mortgage |
Property History
| Date | Event | Price | Change | Sq Ft Price |
|---|---|---|---|---|
| 06/12/2025 06/12/25 | Sold | $325,000 | 0.0% | $262 / Sq Ft |
| 06/11/2025 06/11/25 | Price Changed | $325,000 | -4.4% | $262 / Sq Ft |
| 05/21/2025 05/21/25 | Price Changed | $340,000 | 0.0% | $274 / Sq Ft |
| 05/21/2025 05/21/25 | For Sale | $340,000 | 0.0% | $274 / Sq Ft |
| 04/28/2025 04/28/25 | Price Changed | $340,000 | -2.9% | $274 / Sq Ft |
| 04/23/2025 04/23/25 | Price Changed | $350,000 | -2.8% | $282 / Sq Ft |
| 04/07/2025 04/07/25 | Price Changed | $359,900 | -2.4% | $290 / Sq Ft |
| 04/02/2025 04/02/25 | Price Changed | $368,699 | 0.0% | $298 / Sq Ft |
| 04/01/2025 04/01/25 | Price Changed | $368,700 | -0.1% | $298 / Sq Ft |
| 03/27/2025 03/27/25 | Price Changed | $369,000 | -2.9% | $298 / Sq Ft |
| 03/10/2025 03/10/25 | For Sale | $380,000 | +64.1% | $307 / Sq Ft |
| 09/06/2019 09/06/19 | Sold | $231,500 | +0.7% | $187 / Sq Ft |
| 08/14/2019 08/14/19 | Pending | -- | -- | -- |
| 08/01/2019 08/01/19 | Price Changed | $230,000 | -0.9% | $186 / Sq Ft |
| 07/18/2019 07/18/19 | Price Changed | $232,000 | -1.7% | $187 / Sq Ft |
| 07/11/2019 07/11/19 | Price Changed | $236,000 | -1.3% | $190 / Sq Ft |
| 06/21/2019 06/21/19 | For Sale | $239,000 | +22.6% | $193 / Sq Ft |
| 01/12/2018 01/12/18 | Sold | $194,900 | 0.0% | $157 / Sq Ft |
| 12/13/2017 12/13/17 | Pending | -- | -- | -- |
| 12/08/2017 12/08/17 | For Sale | $194,900 | 0.0% | $157 / Sq Ft |
| 12/08/2017 12/08/17 | Price Changed | $194,900 | +2.6% | $157 / Sq Ft |
| 11/03/2017 11/03/17 | Pending | -- | -- | -- |
| 10/26/2017 10/26/17 | For Sale | $189,900 | 0.0% | $153 / Sq Ft |
| 10/12/2017 10/12/17 | Pending | -- | -- | -- |
| 10/09/2017 10/09/17 | For Sale | $189,900 | -- | $153 / Sq Ft |
Tax History Compared to Growth
Tax History
| Year | Tax Paid | Tax Assessment Tax Assessment Total Assessment is a certain percentage of the fair market value that is determined by local assessors to be the total taxable value of land and additions on the property. | Land | Improvement |
|---|---|---|---|---|
| 2025 | $875 | $8,899 | -- | -- |
| 2024 | $871 | $8,475 | -- | -- |
| 2023 | $871 | $25,080 | $5,010 | $20,070 |
| 2022 | $851 | $19,010 | $3,800 | $15,210 |
| 2021 | $725 | $16,960 | $3,390 | $13,570 |
| 2020 | $725 | $15,570 | $3,110 | $12,460 |
| 2019 | $800 | $13,270 | $2,650 | $10,620 |
| 2018 | $660 | $11,660 | $2,330 | $9,330 |
| 2017 | $645 | $9,950 | $1,990 | $7,960 |
| 2016 | $614 | $8,080 | $1,610 | $6,470 |
| 2015 | $578 | $6,950 | $1,390 | $5,560 |
Agents Affiliated with this Home
-
Colleen Rosenthal

Seller's Agent in 2025
Colleen Rosenthal
West USA Realty
(480) 310-4924
1 in this area
52 Total Sales
-
Robert Rosenthal
R
Seller Co-Listing Agent in 2025
Robert Rosenthal
West USA Realty
(480) 364-8452
1 in this area
2 Total Sales
-
Liza Drake

Buyer's Agent in 2025
Liza Drake
West USA Realty
(602) 329-7729
2 in this area
108 Total Sales
-
J
Seller's Agent in 2019
Jacqueline Moore
Opendoor Brokerage, LLC
-
Kerri Rockwell

Seller's Agent in 2018
Kerri Rockwell
Gary Call Real Estate
(480) 737-1654
1 in this area
18 Total Sales
-
Anthony Tillman Jr

Buyer's Agent in 2018
Anthony Tillman Jr
Home Key Realty
(480) 433-9714
7 Total Sales
Map
Source: Arizona Regional Multiple Listing Service (ARMLS)
MLS Number: 6833353
APN: 220-21-059
- 9626 E Quarterline Rd
- 525 N 94th Way
- 958 N 97th Way
- 902 N 96th St
- 9713 E El Paso St
- 9318 E El Paso St
- 643 N 92nd Place
- 9427 E University Dr Unit 52
- 9427 E University Dr Unit 1
- 9427 E University Dr Unit 62
- 9427 E University Dr Unit 16
- 9427 E University Dr Unit 48
- 9427 E University Dr Unit 46
- 9333 E University Dr Unit 96
- 9333 E University Dr Unit 137
- 9333 E University Dr Unit 84
- 9333 E University Dr Unit 65
- 9333 E University Dr Unit 147
- 9333 E University Dr Unit 57
- 9333 E University Dr Unit 184
