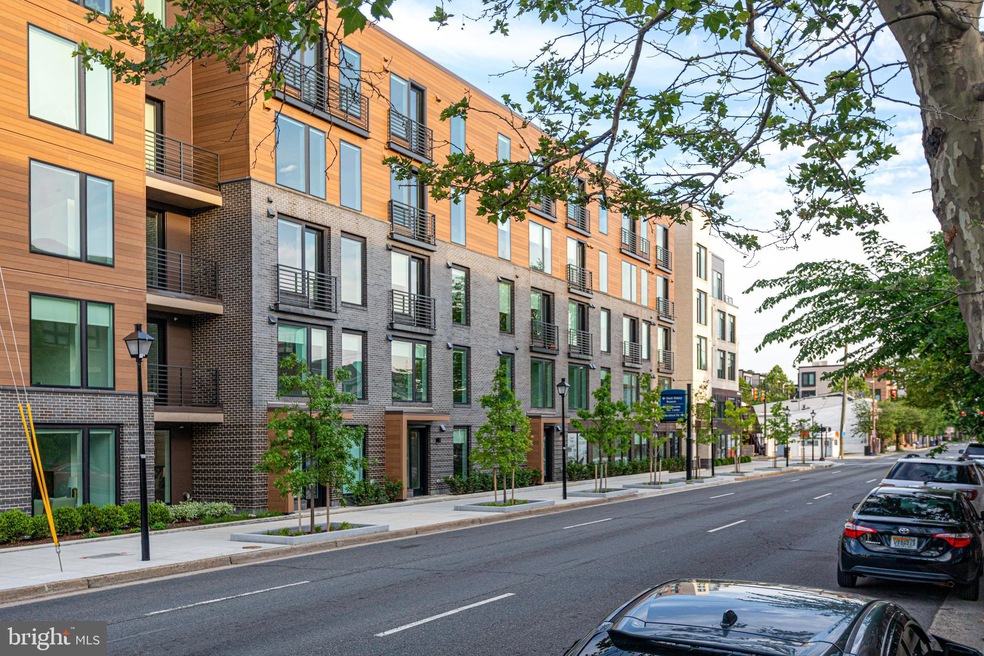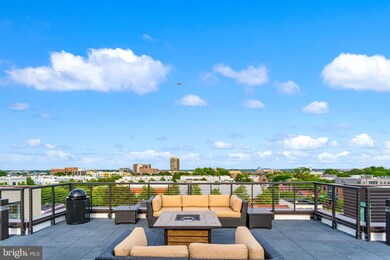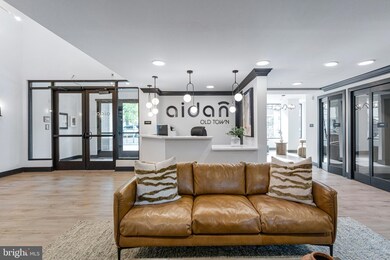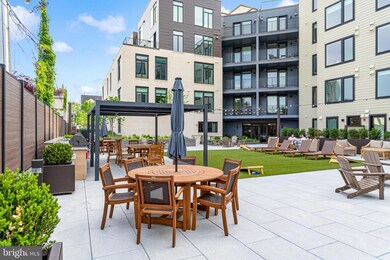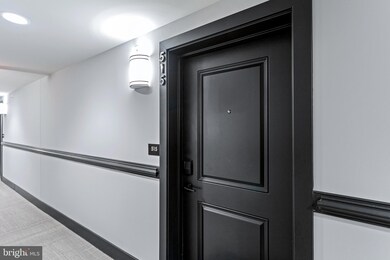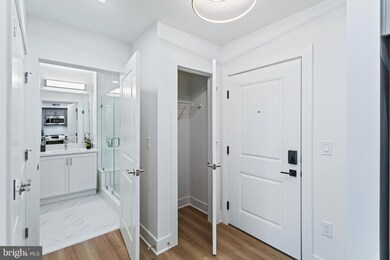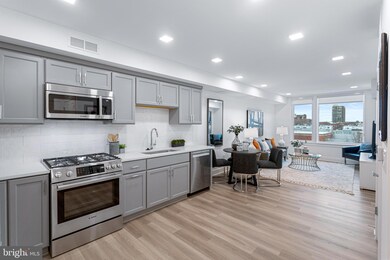The Aidan 701 N Henry St Unit 212 Floor 2 Alexandria, VA 22314
Parker-Gray NeighborhoodEstimated payment $3,510/month
Highlights
- Fitness Center
- Rooftop Deck
- Upgraded Countertops
- New Construction
- Contemporary Architecture
- 3-minute walk to Braddock Interim Open Space
About This Home
Embrace city living at the Aidan at Old Town with a 96% walk ability ratio! Enjoy the 2-block proximity to the Metro and abundant shopping and dining while immersing yourself into city-living in a short time! The Aidan is a brand-new, luxury, mid-rise building, bringing 94 residences to the community. This upscale development features a range of amenity spaces including a community courtyard, rooftop, spacious interior amenity area with coffee bar and wetbar as well as ample green spaces outside. Residents can enjoy staying active at the spacious fitness center or yoga lawn in the courtyard. The Aidan’s wide array of floorplans showcase soaring windows and high-end finishes. This A floorplan offers 1 bedroom, 1 bathroom, Bosch stainless steel appliances, hard surface flooring throughout, a kitchen with generous cabinets. **Walk-in availability subject to scheduled appointments. Reach out to Community Sales Manager to schedule an appointment**. *Photos of model home, finishes, styles, colors may differ.*
Listing Agent
(571) 233-1188 ken@tetracorpva.com Tetra Corporation License #0225181889 Listed on: 06/06/2025
Open House Schedule
-
Saturday, December 20, 202512:00 to 2:00 pm12/20/2025 12:00:00 PM +00:0012/20/2025 2:00:00 PM +00:00Add to Calendar
-
Sunday, December 21, 202512:00 to 2:00 pm12/21/2025 12:00:00 PM +00:0012/21/2025 2:00:00 PM +00:00Add to Calendar
Property Details
Home Type
- Condominium
Year Built
- Built in 2025 | New Construction
Lot Details
- Two or More Common Walls
- Sprinkler System
- Property is in excellent condition
HOA Fees
- $388 Monthly HOA Fees
Parking
- On-Street Parking
Home Design
- Contemporary Architecture
- Entry on the 2nd floor
- Advanced Framing
- Frame Construction
- Batts Insulation
- Rigid Insulation
- Cement Siding
- Metal Siding
- Brick Front
- Low Volatile Organic Compounds (VOC) Products or Finishes
- HardiePlank Type
- Stick Built Home
- CPVC or PVC Pipes
- Tile
Interior Spaces
- 651 Sq Ft Home
- Property has 2 Levels
- Window Treatments
- Surveillance System
Kitchen
- Eat-In Kitchen
- Gas Oven or Range
- Microwave
- Dishwasher
- Stainless Steel Appliances
- Kitchen Island
- Upgraded Countertops
Bedrooms and Bathrooms
- 1 Main Level Bedroom
- 1 Full Bathroom
Laundry
- Electric Front Loading Dryer
- Front Loading Washer
Accessible Home Design
- Accessible Elevator Installed
- Halls are 48 inches wide or more
- Wheelchair Height Mailbox
- Garage doors are at least 85 inches wide
- Doors with lever handles
- Doors are 32 inches wide or more
- More Than Two Accessible Exits
- Level Entry For Accessibility
Outdoor Features
- Sport Court
- Rooftop Deck
Schools
- Naomi L. Brooks Elementary School
- George Washington Middle School
- Alexandria City High School
Utilities
- Central Air
- Back Up Electric Heat Pump System
- 100 Amp Service
- 60+ Gallon Tank
- Phone Available
- Cable TV Available
Listing and Financial Details
- Tax Lot 2
- Assessor Parcel Number 10954520
Community Details
Overview
- $1,164 Capital Contribution Fee
- Association fees include common area maintenance, management, exterior building maintenance, lawn care front, lawn care rear, lawn care side, lawn maintenance, snow removal
- Mid-Rise Condominium
- Built by CHRISTOPHER COMPANIES
- Old Town Alexandria Subdivision, A Floorplan
Amenities
- Common Area
- 2 Elevators
Recreation
Pet Policy
- Pets Allowed
Security
- Front Desk in Lobby
Map
About The Aidan
Home Values in the Area
Average Home Value in this Area
Property History
| Date | Event | Price | List to Sale | Price per Sq Ft |
|---|---|---|---|---|
| 08/14/2025 08/14/25 | Price Changed | $499,990 | -0.2% | $768 / Sq Ft |
| 06/06/2025 06/06/25 | For Sale | $501,030 | -- | $770 / Sq Ft |
Source: Bright MLS
MLS Number: VAAX2046104
- Aidan Penthouse Plan at The Aidan
- 701 N Henry St Unit 211
- 701 N Henry St Unit 104
- 701 N Henry St Unit 506
- Aidan 1 Bed Plan at The Aidan
- 701 N Henry St Unit 210
- Aidan 1 Bed Plus Den Plan at The Aidan
- Aidan 2 Bed Plan at The Aidan
- 701 N Henry St Unit 204
- Aidan JR 1 Bed Plan at The Aidan
- 701 N Henry St
- 701 N Henry St Unit 511
- Aidan JR 2 Bed Plan at The Aidan
- 1205 Madison St
- 908 Montgomery St
- 915 N Patrick St Unit 206
- 521 N Payne St
- 2 Bedroom + Den Plan at The Whitley
- 3 Bedroom Plan at The Whitley
- 2 Bedroom Plan at The Whitley
- 815 N Patrick St Unit 402
- 1111 N Belle Pre Way
- 620 N Fayette St
- 1260 Braddock Place
- 1018 Oronoco St
- 930 Pete Jones Way
- 601 N West St Unit ID1238458P
- 1225 First St
- 536 N West St
- 1400 Oronoco St
- 500 Madison St
- 510 Colecroft Ct
- 560 Colecroft Ct
- 525 Montgomery St
- 1215 N Fayette St
- 505 Mount Vernon Ave
- 1415 Princess St
- 1215 N Fayette St Unit 513.1412577
- 1215 N Fayette St Unit 525.1412583
- 1215 N Fayette St Unit 219.1412578
