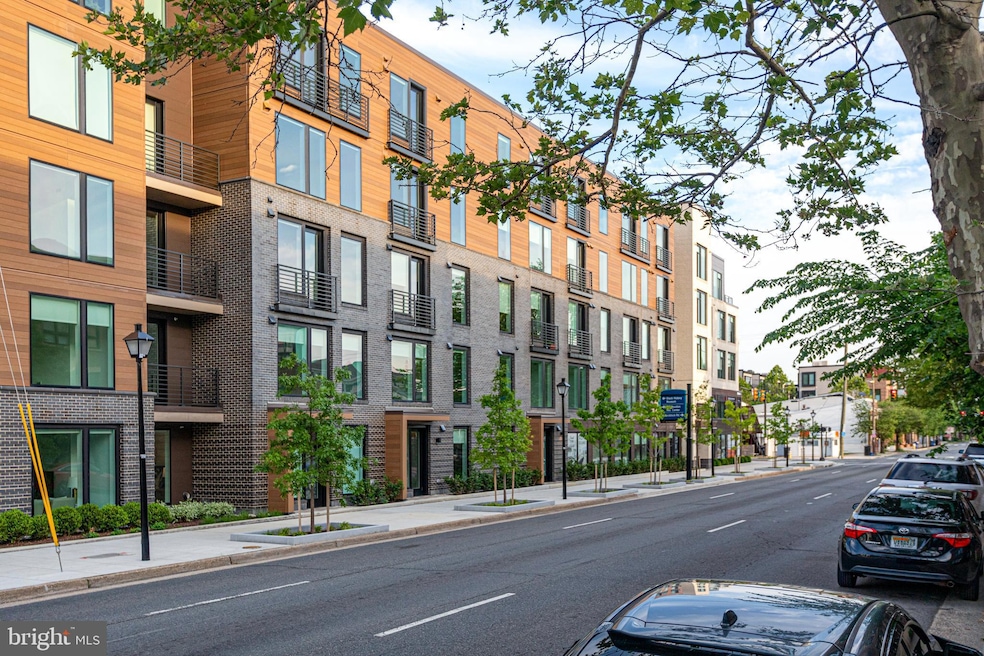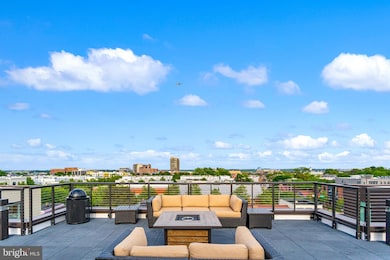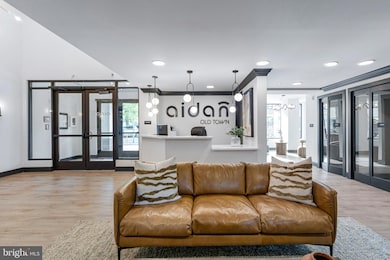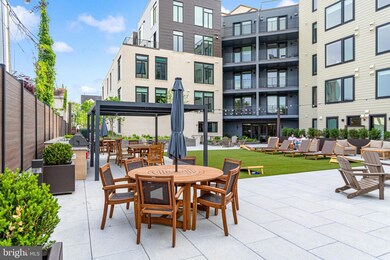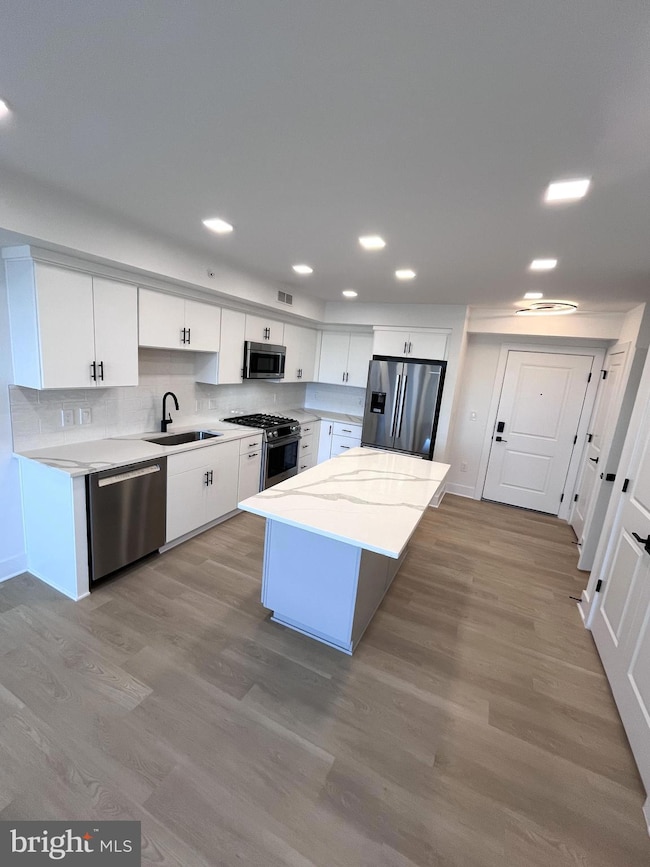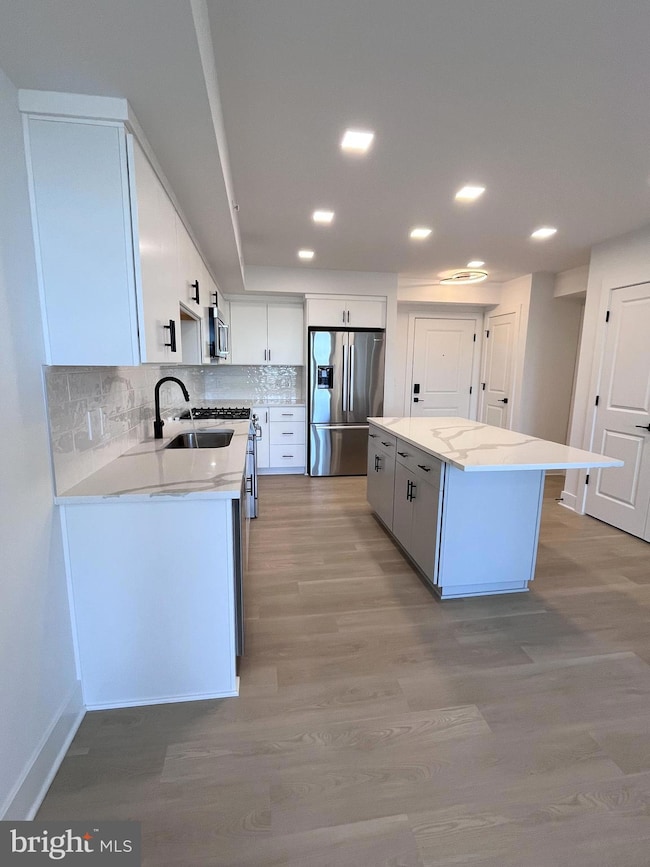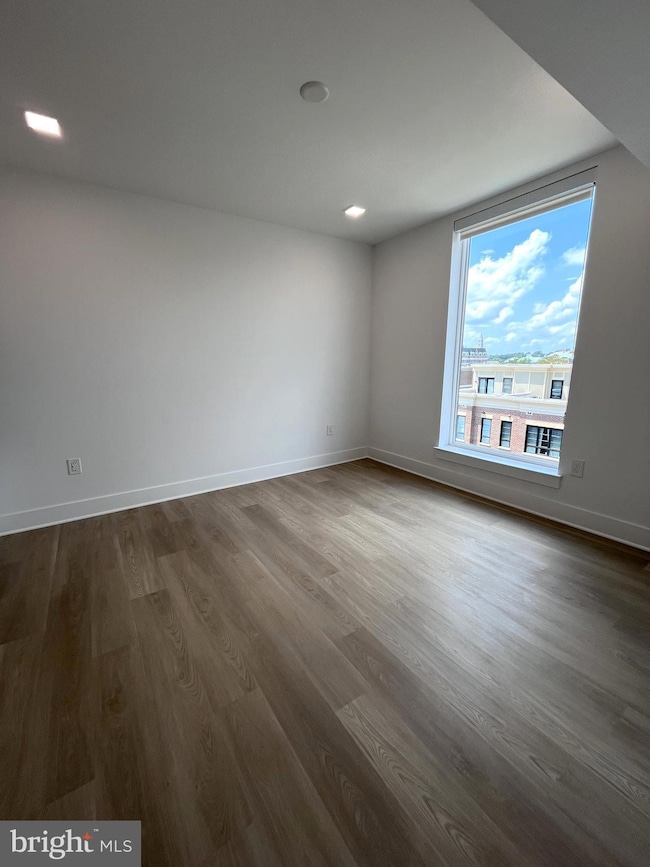The Aidan 701 N Henry St Unit 506 Floor 5 Alexandria, VA 22314
Parker-Gray NeighborhoodEstimated payment $4,126/month
Highlights
- Fitness Center
- Rooftop Deck
- Upgraded Countertops
- New Construction
- Contemporary Architecture
- 3-minute walk to Braddock Interim Open Space
About This Home
Embrace city living at the Aidan at Old Town! Enjoy the 2-block proximity to Braddock Rd. Metro station and abundant shopping and dining while immersing yourself into city-living in this quick move-in home! The Aidan is a brand-new, luxury, mid-rise building, bringing 94 residences to the community. This newly constructed development features a range of amenity spaces including a community courtyard, rooftop, spacious interior amenity area with coffee bar and wetbar as well as ample green spaces outside and 4 grilling stations. Residents can enjoy staying active at the spacious fitness center or yoga lawn in the courtyard. This 1-bedroom, 1-bathroom floorplan has Bosch stainless steel appliances, hard surface flooring throughout, a kitchen with generous cabinets and island, Juliette balcony, spacious bedroom closet, and amazing 5th floor views including of the Masonic Temple. Incentives offered for a limited time - ask Community Sales Manager for details. **Open House Hours and visits are by APPOINTMENT only. Reach out to Community Sales Manager to schedule an appointment.**
Listing Agent
(602) 291-3269 leetetra@aol.com Tetra Corporation Listed on: 08/22/2025
Co-Listing Agent
(571) 233-1188 ken@tetracorpva.com Tetra Corporation License #0225181889
Property Details
Home Type
- Condominium
Year Built
- Built in 2025 | New Construction
Lot Details
- Two or More Common Walls
- Sprinkler System
- Property is in excellent condition
HOA Fees
- $413 Monthly HOA Fees
Parking
- Subterranean Parking
- Garage Door Opener
Home Design
- Contemporary Architecture
- Entry on the 5th floor
- Advanced Framing
- Frame Construction
- Batts Insulation
- Rigid Insulation
- Cement Siding
- Metal Siding
- Brick Front
- Low Volatile Organic Compounds (VOC) Products or Finishes
- HardiePlank Type
- Stick Built Home
- CPVC or PVC Pipes
- Tile
Interior Spaces
- 721 Sq Ft Home
- Property has 1 Level
- Window Treatments
- Monitored
Kitchen
- Eat-In Kitchen
- Gas Oven or Range
- Microwave
- Dishwasher
- Stainless Steel Appliances
- Kitchen Island
- Upgraded Countertops
Bedrooms and Bathrooms
- 1 Main Level Bedroom
- 1 Full Bathroom
Laundry
- Laundry in unit
- Electric Front Loading Dryer
- Front Loading Washer
Accessible Home Design
- Accessible Elevator Installed
- Halls are 48 inches wide or more
- Wheelchair Height Mailbox
- Garage doors are at least 85 inches wide
- Doors with lever handles
- Doors are 32 inches wide or more
- More Than Two Accessible Exits
- Level Entry For Accessibility
Outdoor Features
- Sport Court
- Rooftop Deck
Schools
- Naomi L. Brooks Elementary School
- George Washington Middle School
- Alexandria City High School
Utilities
- Central Air
- Back Up Electric Heat Pump System
- 100 Amp Service
- 60+ Gallon Tank
- Phone Available
- Cable TV Available
Listing and Financial Details
- Tax Lot 2
- Assessor Parcel Number 10954520
Community Details
Overview
- $1,239 Capital Contribution Fee
- Association fees include common area maintenance, management, exterior building maintenance, lawn care front, lawn care rear, lawn care side, lawn maintenance, snow removal
- Mid-Rise Condominium
- Built by CHRISTOPHER COMPANIES
- Old Town Alexandria Subdivision, B Floorplan
Amenities
- Common Area
- 2 Elevators
Recreation
Pet Policy
- Pets Allowed
Security
- Front Desk in Lobby
Map
About The Aidan
Home Values in the Area
Average Home Value in this Area
Property History
| Date | Event | Price | List to Sale | Price per Sq Ft |
|---|---|---|---|---|
| 08/22/2025 08/22/25 | For Sale | $594,500 | -- | $825 / Sq Ft |
Source: Bright MLS
MLS Number: VAAX2048968
- Aidan Penthouse Plan at The Aidan
- 701 N Henry St Unit 211
- 701 N Henry St Unit 104
- Aidan 1 Bed Plan at The Aidan
- 701 N Henry St Unit 210
- Aidan 1 Bed Plus Den Plan at The Aidan
- Aidan 2 Bed Plan at The Aidan
- 701 N Henry St Unit 204
- 701 N Henry St Unit 212
- Aidan JR 1 Bed Plan at The Aidan
- 701 N Henry St
- 701 N Henry St Unit 511
- Aidan JR 2 Bed Plan at The Aidan
- 1205 Madison St
- 908 Montgomery St
- 915 N Patrick St Unit 206
- 521 N Payne St
- 2 Bedroom + Den Plan at The Whitley
- 3 Bedroom Plan at The Whitley
- 2 Bedroom Plan at The Whitley
- 815 N Patrick St Unit 402
- 1111 N Belle Pre Way
- 620 N Fayette St
- 1260 Braddock Place
- 1018 Oronoco St
- 930 Pete Jones Way
- 601 N West St Unit ID1238458P
- 1225 First St
- 536 N West St
- 1400 Oronoco St
- 500 Madison St
- 510 Colecroft Ct
- 560 Colecroft Ct
- 525 Montgomery St
- 1215 N Fayette St
- 505 Mount Vernon Ave
- 1415 Princess St
- 1215 N Fayette St Unit 513.1412577
- 1215 N Fayette St Unit 525.1412583
- 1215 N Fayette St Unit 219.1412578
