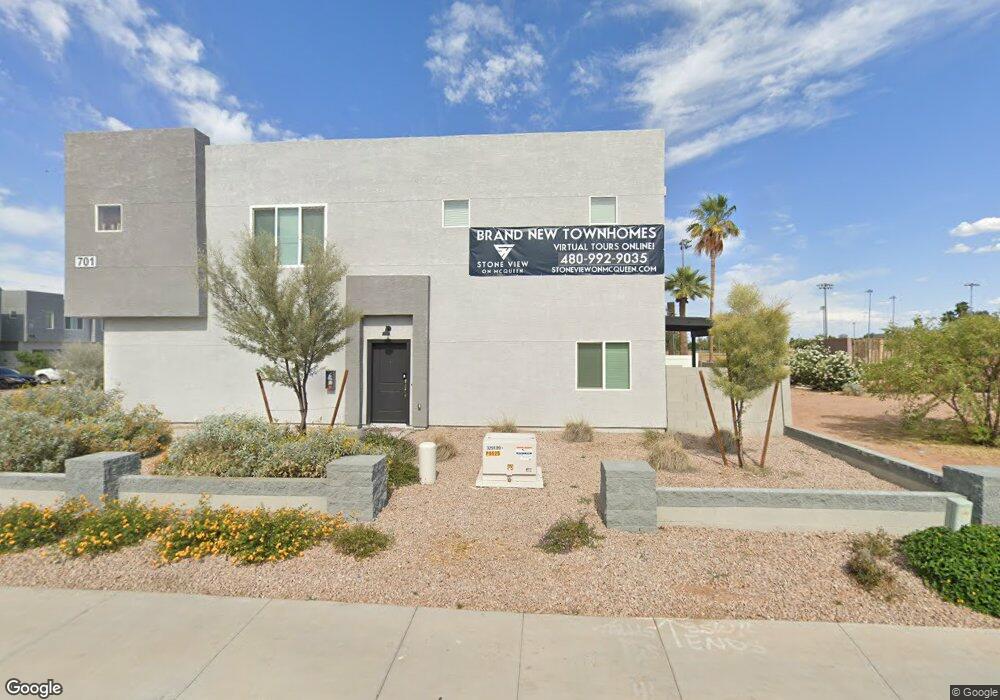701 N Mcqueen Rd Unit 7 Chandler, AZ 85225
East Chandler NeighborhoodEstimated Value: $366,000 - $527,000
3
Beds
3
Baths
1,673
Sq Ft
$248/Sq Ft
Est. Value
About This Home
This home is located at 701 N Mcqueen Rd Unit 7, Chandler, AZ 85225 and is currently estimated at $415,735, approximately $248 per square foot. 701 N Mcqueen Rd Unit 7 is a home located in Maricopa County with nearby schools including Sanborn Elementary School, Willis Junior High School, and Chandler High School.
Ownership History
Date
Name
Owned For
Owner Type
Purchase Details
Closed on
Jan 20, 2022
Sold by
Ceaser Holdings Llc
Bought by
Stone View Phx Llc
Current Estimated Value
Create a Home Valuation Report for This Property
The Home Valuation Report is an in-depth analysis detailing your home's value as well as a comparison with similar homes in the area
Home Values in the Area
Average Home Value in this Area
Purchase History
| Date | Buyer | Sale Price | Title Company |
|---|---|---|---|
| Stone View Phx Llc | $8,450,000 | Thomas Title & Escrow Llc |
Source: Public Records
Tax History Compared to Growth
Tax History
| Year | Tax Paid | Tax Assessment Tax Assessment Total Assessment is a certain percentage of the fair market value that is determined by local assessors to be the total taxable value of land and additions on the property. | Land | Improvement |
|---|---|---|---|---|
| 2025 | $1,898 | $20,298 | -- | -- |
| 2024 | $1,832 | $19,331 | -- | -- |
| 2023 | $1,832 | $29,380 | $5,870 | $23,510 |
| 2022 | $1,774 | $26,170 | $5,230 | $20,940 |
Source: Public Records
Map
Nearby Homes
- 860 N Mcqueen Rd Unit 1163
- 865 E Del Rio St
- 874 E Tyson St
- 403 N Monte Vista St
- 896 N Layman St
- 776 E Tyson St
- 625 N Hamilton St Unit 8
- 625 N Hamilton St Unit 41
- 625 N Hamilton St Unit 27
- 692 E Tyson St
- 1590 E Robinson Way
- 941 N Adams Ct
- 245 N Bedford St
- 240 N Monte Vista St
- 872 E Baylor Ln
- 1014 E Golden Ct
- 420 N Leoma Ln
- 1002 N Bogle Ave
- 630 E Flint St
- 791 N Velero St
- 701 N Mcqueen Rd
- 701 N Mcqueen Rd Unit 12
- 701 N Mcqueen Rd Unit 5
- 701 N Mcqueen Rd Unit 1
- 701 N Mcqueen Rd
- 701 N Mcqueen Rd Unit 18
- 701 N Mcqueen Rd Unit 9
- 701 N Mcqueen Rd Unit 11
- 701 N Mcqueen Rd Unit 16
- 707 N Mcqueen Rd
- 701 E Mcqueen Rd
- 711 N Mcqueen Rd
- 852 N Jesse St
- 856 N Jesse St
- 860 N Jesse St Unit 1
- 1133 E Del Rio St
- 802 N Jesse St
- 864 N Jesse St Unit 1
- 721 N Mcqueen Rd
- 868 N Jesse St
