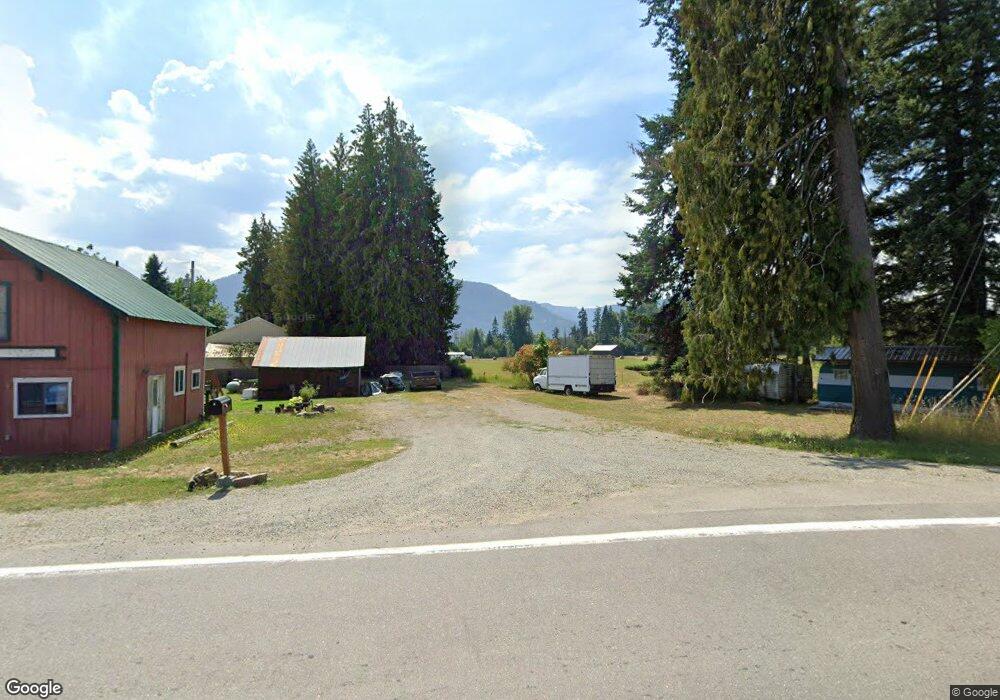701 N Pine Clark Fork, ID 83811
Estimated Value: $198,000 - $206,000
3
Beds
1
Bath
1,472
Sq Ft
$137/Sq Ft
Est. Value
About This Home
This home is located at 701 N Pine, Clark Fork, ID 83811 and is currently estimated at $202,067, approximately $137 per square foot. 701 N Pine is a home located in Bonner County with nearby schools including Hope Elementary School and Clark Fork Junior/Senior High School.
Ownership History
Date
Name
Owned For
Owner Type
Purchase Details
Closed on
Nov 20, 2025
Sold by
Jacques Steven E and Jacques Somboon
Bought by
Elder R L R and Elder Sharon Ann
Current Estimated Value
Purchase Details
Closed on
Feb 24, 2023
Sold by
Jacques Helen and Jacques Alfred E
Bought by
Jacques Helen and Jacques Helen
Create a Home Valuation Report for This Property
The Home Valuation Report is an in-depth analysis detailing your home's value as well as a comparison with similar homes in the area
Home Values in the Area
Average Home Value in this Area
Purchase History
| Date | Buyer | Sale Price | Title Company |
|---|---|---|---|
| Elder R L R | -- | Flying S Title And Escrow | |
| Jacques Helen | -- | -- |
Source: Public Records
Map
Nearby Homes
- nna Lightning Creek Rd
- 60317 Idaho 200
- NNA Hwy 200
- 210 E 5th
- 104 N Mill St
- 102 E 2nd Ave
- 318 E 3rd Ave
- 16 Elk Horn
- NKA Silver Creek Rd
- 940 Sled Run Trail
- 76 Shadow Valley Ln
- 123 E Mountain View Rd
- 58250 Idaho 200
- Tract 3 Usfs 2294
- Tract 4 Usfs 2294
- Tract 5 Usfs 2294
- 773 Cougar Loop
- Tract 6 Usfs 2294
- Usfs Rd 2294
- Tract 7 Usfs 2294
Your Personal Tour Guide
Ask me questions while you tour the home.
