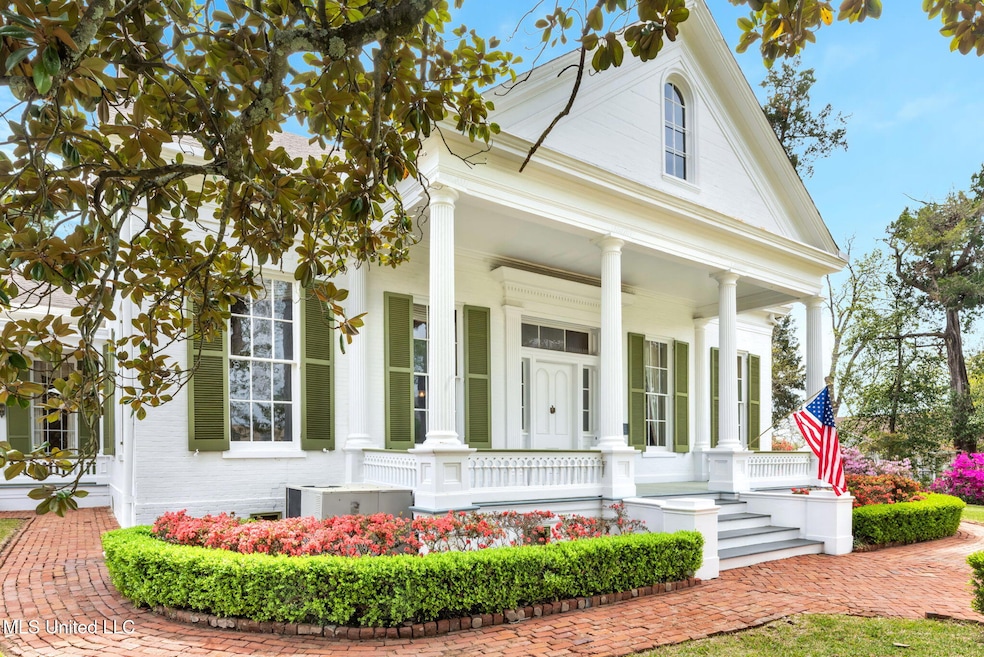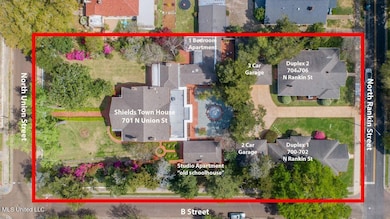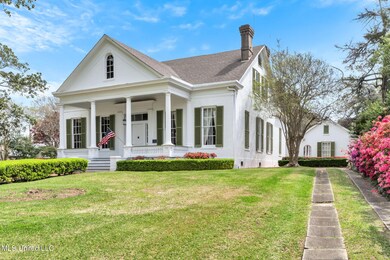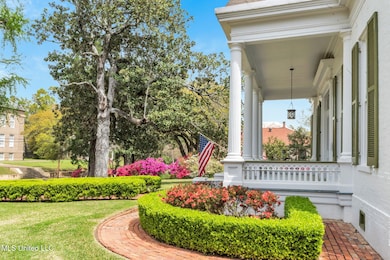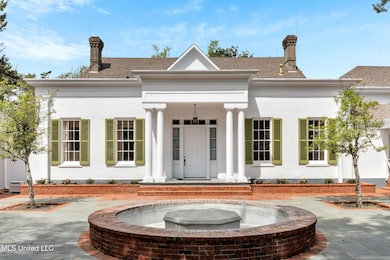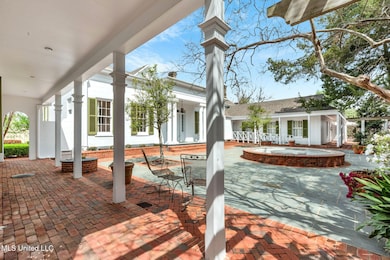701 N Union St Natchez, MS 39120
Estimated payment $8,317/month
Highlights
- Wood Flooring
- Front Porch
- Home Security System
- Fireplace
- Cooling Available
- Landscaped
About This Home
Welcome to an incredible ''Full City Block Property'' stretching from North Union Street to North Rankin Street. This property consists of an 1860 Greek Revival Antebellum Mansion and Two (2) separate duplexes. The two duplexes have a total of 4 rental units. Each 2-bedroom unit offers a great shotgun style flow with bathrooms, kitchen and laundry. If that isn't enough, the main house is flanked with 2 additional rental units. The South unit, being an original old Natchez school, converted into a studio apartment with an efficiency kitchenette. The North unit consists of 1 bedroom, living room, 1 bathroom and an efficiency kitchenette. In addition to the lush front lawn, which rises well above North Union Street, you are greeted by a South side garden, before entering into an amazing Bluestone paved rear garden. The rear garden is lined with beautiful trees, blooming azaleas, and several other varieties of blooming plants. In the center is a fountain area waiting to be filled with water and a new pedestal positioned into place. Off the rear garden are 2 garages on each side with space for a total of 5 vehicles, providing excellent options for covered parking. With 6 bedrooms and 6 bathrooms, Shields Town House can make a wonderful primary residence, a thriving bed and breakfast, or an incredible event space. From 701 N Union Street to 706 N Rankin Street, you have a total of 14 bedrooms and 12 bathrooms. Just think of the endless possibilities this property can provide from entertaining to generating revenue. A generous Storage Unit connected to the North parking area would make a great space for an additional apartment or extend to the main house's north apartment for a larger living room and an additional bedroom and bath. Current rental income is $4800/month with potential over $7,000/month. This property is worth a tour and is ready for a new ownership legacy.
Listing Agent
Crescent Sotheby's International Realty License #S57911 Listed on: 04/01/2025

Property Details
Home Type
- Multi-Family
Est. Annual Taxes
- $17,964
Year Built
- Built in 1860
Lot Details
- 0.74 Acre Lot
- Lot Dimensions are 150 x 320.4
- Landscaped
Parking
- 5 Car Garage
Home Design
- Asphalt Roof
Interior Spaces
- 6,850 Sq Ft Home
- 2-Story Property
- Fireplace
- Home Security System
Flooring
- Wood
- Tile
Bedrooms and Bathrooms
- 6 Bedrooms
- 6 Full Bathrooms
Utilities
- Cooling Available
- Heating Available
Additional Features
- Front Porch
- City Lot
Community Details
- Metes And Bounds Subdivision
Listing and Financial Details
- Assessor Parcel Number 0009-0002-0011
Map
Tax History
| Year | Tax Paid | Tax Assessment Tax Assessment Total Assessment is a certain percentage of the fair market value that is determined by local assessors to be the total taxable value of land and additions on the property. | Land | Improvement |
|---|---|---|---|---|
| 2024 | $17,964 | $85,116 | $0 | $0 |
| 2023 | $14,209 | $56,744 | $1,050 | $55,694 |
| 2022 | $13,423 | $85,116 | $0 | $0 |
| 2021 | $3,049 | $56,744 | $0 | $0 |
| 2019 | $3,356 | $28,496 | $0 | $0 |
| 2018 | $3,330 | $28,496 | $0 | $0 |
| 2017 | $3,362 | $28,496 | $0 | $0 |
| 2016 | $3,067 | $26,943 | $0 | $0 |
| 2015 | $3,025 | $26,943 | $0 | $0 |
| 2014 | $3,034 | $26,943 | $0 | $0 |
Property History
| Date | Event | Price | List to Sale | Price per Sq Ft |
|---|---|---|---|---|
| 04/01/2025 04/01/25 | For Sale | $1,285,000 | -- | $188 / Sq Ft |
Source: MLS United
MLS Number: 4108596
APN: 0009-0002-0011
- 707 N Rankin St
- 711 N Union St
- 710 N Union St
- 802 N Union St
- 207 Saint Mary St
- 0 Walworth St
- 625 N Wall St
- 608 High St
- 309 N Union St
- 314 N Rankin St
- 305 N Rankin St
- 307 Oak St
- 17 Old Devereaux St
- 205 Linton Ave
- 187 N Natchez Dr
- 310 N Wall St
- 701 Franklin St
- 206 Linton Ave
- 211 Clifton Ave
- 55 E Oak St
