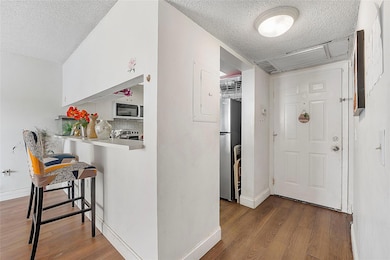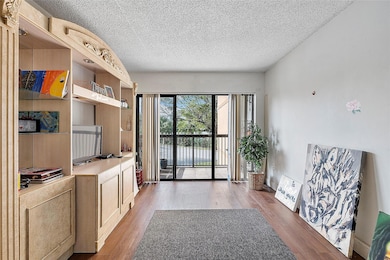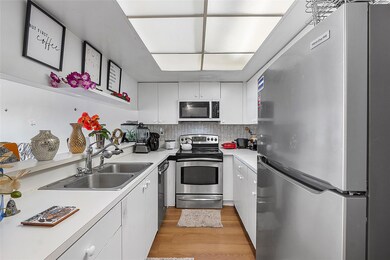The Tennis Club II 701 NW 19th St Unit 202 Floor 2 Fort Lauderdale, FL 33311
South Middle River NeighborhoodEstimated payment $1,699/month
Highlights
- Fitness Center
- Elevator
- Walk-In Closet
- Community Pool
- Balcony
- 4-minute walk to South Middle River Park
About This Home
Enjoy beautiful, unobstructed views from this bright and tastefully remodeled 2-bedroom, 1-bath unit featuring a smart, open layout. The open kitchen with newer appliances flows seamlessly into the large living and dining area, leading out to an oversized balcony with tree-top and skyline views. Tile and laminate flooring run throughout, and the unit offers generous storage space. Located in a well-maintained, pet-friendly community with secure fob entry, call box, and a welcoming lobby. Large, non-aggressive dog breeds are welcome. Amenities include a pool, tennis court, dog park, covered BBQ picnic area, car wash station, and bright, wide hallways with front-load laundry and trash chutes on each floor. Maintenance includes free HBO & Showtime. Currently rented at $1550 per month
Property Details
Home Type
- Condominium
Est. Annual Taxes
- $2,758
Year Built
- Built in 1986
HOA Fees
- $635 Monthly HOA Fees
Home Design
- Entry on the 2nd floor
Interior Spaces
- 682 Sq Ft Home
- 1-Story Property
- Tile Flooring
Kitchen
- Electric Range
- Dishwasher
Bedrooms and Bathrooms
- 2 Bedrooms | 1 Main Level Bedroom
- Walk-In Closet
- 1 Full Bathroom
Outdoor Features
- Balcony
- Open Patio
Utilities
- Central Heating and Cooling System
- Municipal Trash
- Cable TV Available
Listing and Financial Details
- Assessor Parcel Number 494227bg0160
Community Details
Overview
- Association fees include amenities, common areas, insurance, laundry, ground maintenance, maintenance structure, parking, recreation facilities, roof, sewer, trash, water
- Tennis Club II Courts Con Subdivision
Amenities
- Elevator
Recreation
- Fitness Center
Pet Policy
- Pets Allowed
- Pet Size Limit
Security
- Card or Code Access
- Phone Entry
Map
About The Tennis Club II
Home Values in the Area
Average Home Value in this Area
Tax History
| Year | Tax Paid | Tax Assessment Tax Assessment Total Assessment is a certain percentage of the fair market value that is determined by local assessors to be the total taxable value of land and additions on the property. | Land | Improvement |
|---|---|---|---|---|
| 2025 | $2,758 | $114,000 | -- | -- |
| 2024 | $2,624 | $114,000 | -- | -- |
| 2023 | $2,624 | $94,220 | $0 | $0 |
| 2022 | $2,226 | $85,660 | $0 | $0 |
| 2021 | $2,019 | $77,880 | $0 | $0 |
| 2020 | $1,938 | $103,670 | $10,370 | $93,300 |
| 2019 | $1,646 | $84,910 | $8,490 | $76,420 |
| 2018 | $1,485 | $84,500 | $8,450 | $76,050 |
| 2017 | $1,465 | $53,200 | $0 | $0 |
| 2016 | $1,270 | $48,370 | $0 | $0 |
| 2015 | $1,325 | $43,980 | $0 | $0 |
| 2014 | $1,202 | $39,990 | $0 | $0 |
| 2013 | -- | $36,360 | $3,640 | $32,720 |
Property History
| Date | Event | Price | List to Sale | Price per Sq Ft |
|---|---|---|---|---|
| 08/02/2025 08/02/25 | Price Changed | $159,000 | -5.9% | $233 / Sq Ft |
| 05/03/2025 05/03/25 | For Sale | $169,000 | 0.0% | $248 / Sq Ft |
| 04/15/2021 04/15/21 | For Rent | $1,300 | 0.0% | -- |
| 04/15/2021 04/15/21 | Rented | $1,300 | +18.2% | -- |
| 12/03/2018 12/03/18 | Rented | $1,100 | 0.0% | -- |
| 11/03/2018 11/03/18 | Under Contract | -- | -- | -- |
| 10/27/2018 10/27/18 | For Rent | $1,100 | +15.8% | -- |
| 07/29/2015 07/29/15 | Rented | $950 | 0.0% | -- |
| 06/29/2015 06/29/15 | Under Contract | -- | -- | -- |
| 06/04/2015 06/04/15 | For Rent | $950 | -- | -- |
Purchase History
| Date | Type | Sale Price | Title Company |
|---|---|---|---|
| Special Warranty Deed | $35,500 | A Clear Title Co | |
| Trustee Deed | -- | Attorney | |
| Interfamily Deed Transfer | -- | None Available | |
| Warranty Deed | $156,000 | Attorney | |
| Warranty Deed | $95,000 | Advance Title Co | |
| Trustee Deed | $88,100 | -- | |
| Warranty Deed | $75,000 | Royal Title & Escrow Co | |
| Warranty Deed | $50,300 | -- |
Mortgage History
| Date | Status | Loan Amount | Loan Type |
|---|---|---|---|
| Previous Owner | $124,800 | New Conventional | |
| Previous Owner | $70,000 | Purchase Money Mortgage | |
| Previous Owner | $60,000 | No Value Available | |
| Previous Owner | $49,200 | FHA |
Source: BeachesMLS (Greater Fort Lauderdale)
MLS Number: F10501722
APN: 49-42-27-BG-0160
- 701 NW 19th St Unit 510
- 701 NW 19th St Unit 512
- 701 NW 19th St Unit 200
- 680 Tennis Club Dr Unit 110
- 680 Tennis Club Dr Unit 107
- 660 Tennis Club Dr Unit 306
- 806 NW 18th St
- 650 Tennis Club Dr Unit 303
- 616 NW 21st St
- 620 Tennis Club Dr Unit 111
- 620 Tennis Club Dr Unit 105
- 656 NW 21st St
- 661 NW 21st Terrace
- 1641 NW 6th Ave
- 421 NW 17th St
- 527 NW 17th St
- 1750 NW 3rd Terrace Unit 105C
- 1775 N Andrews Square Unit 101W
- 1775 N Andrews Square Unit 210W
- 1775 N Andrews Square Unit 308W
- 701 NW 19th St Unit 304
- 680 Tennis Club Dr Unit 110
- 680 Tennis Club Dr Unit 107
- 680 Tennis Club Dr Unit 103
- 600 NW 18th St Unit E
- 1749 NW 6th Ave Unit 2
- 650 Tennis Club Dr Unit 308
- 400 NW 20th St
- 640 Tennis Club Dr Unit 306
- 425 NW 17th St
- 1701 NW 8th Ave Unit 1-2
- 417 NW 21st St
- 1750 NW 3rd Terrace Unit 105C
- 1633 NW 8th Ave Unit 1
- 401 NW 21st Ct
- 1640 NW 6th Ave
- 1752 NW 3rd Terrace Unit 218C
- 1625 NW 9th Ave Unit 1625
- 1605 NW 7th Terrace
- 1785 N Andrews Square Unit New Hidden Harbor Condo







